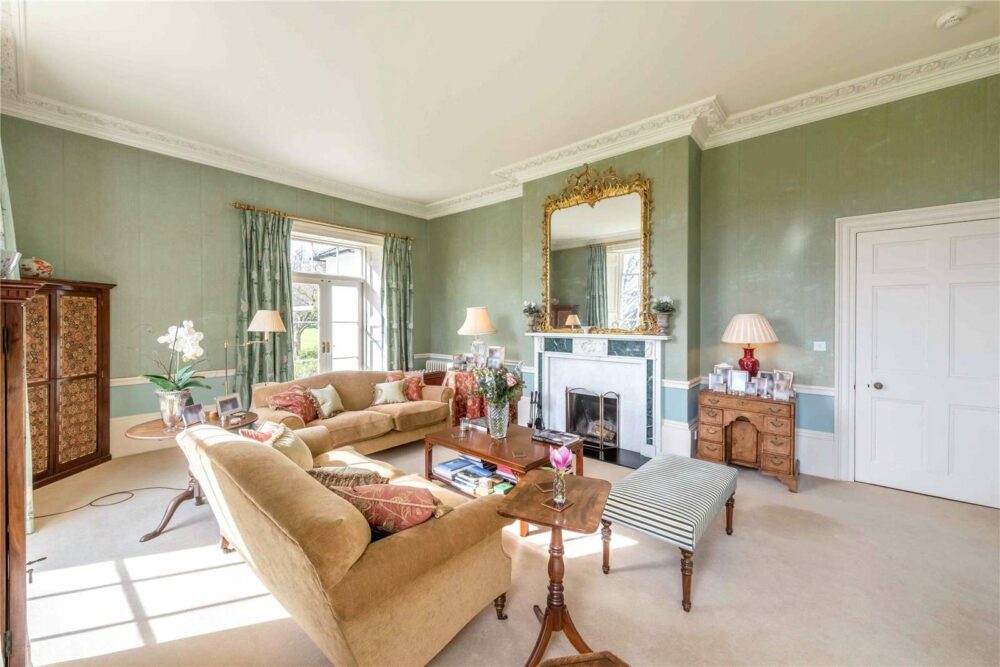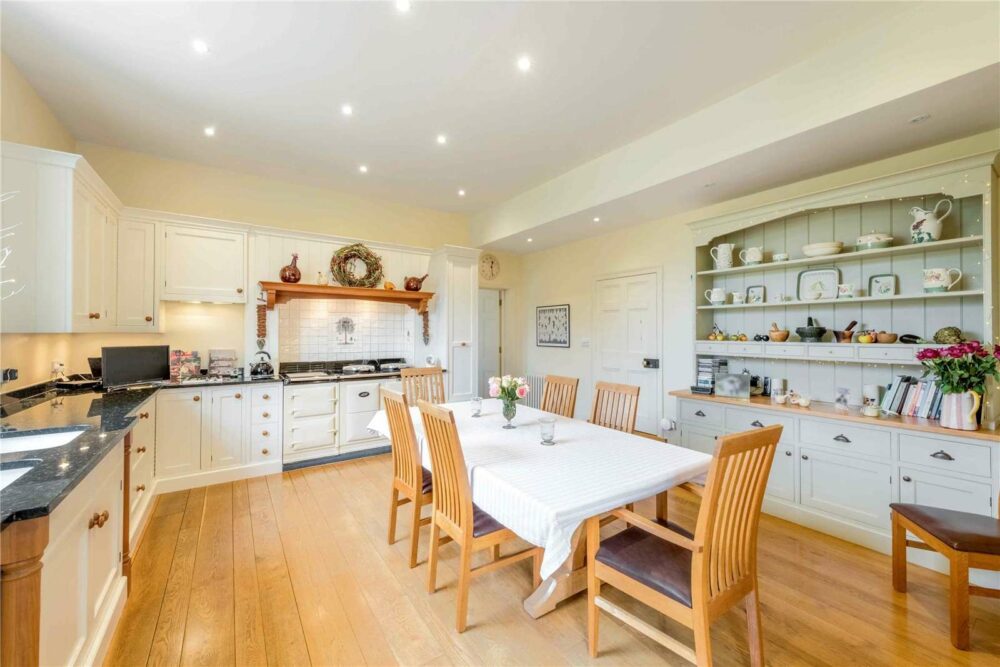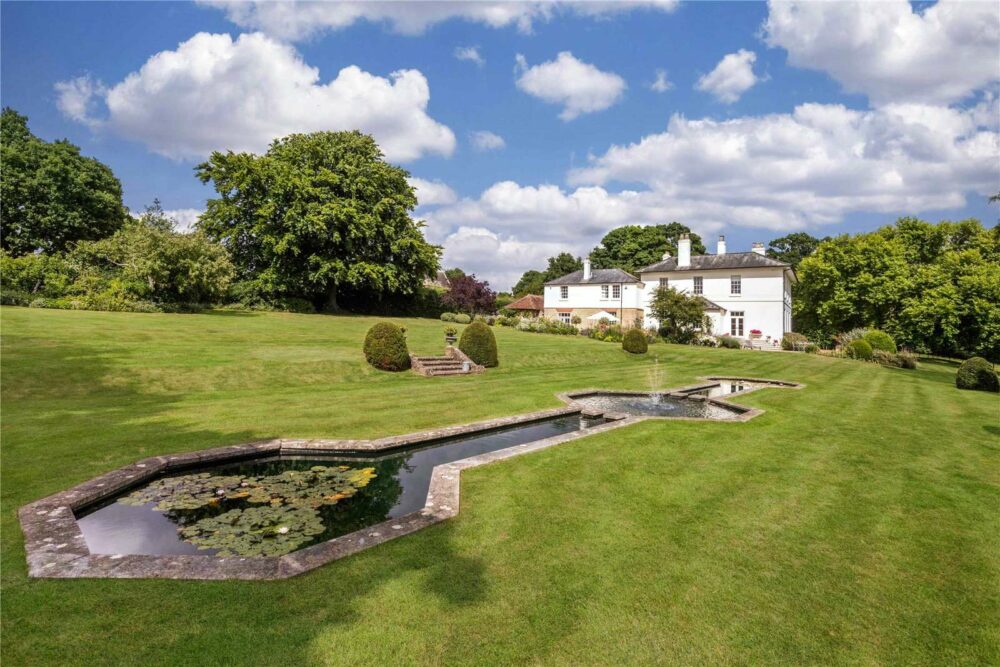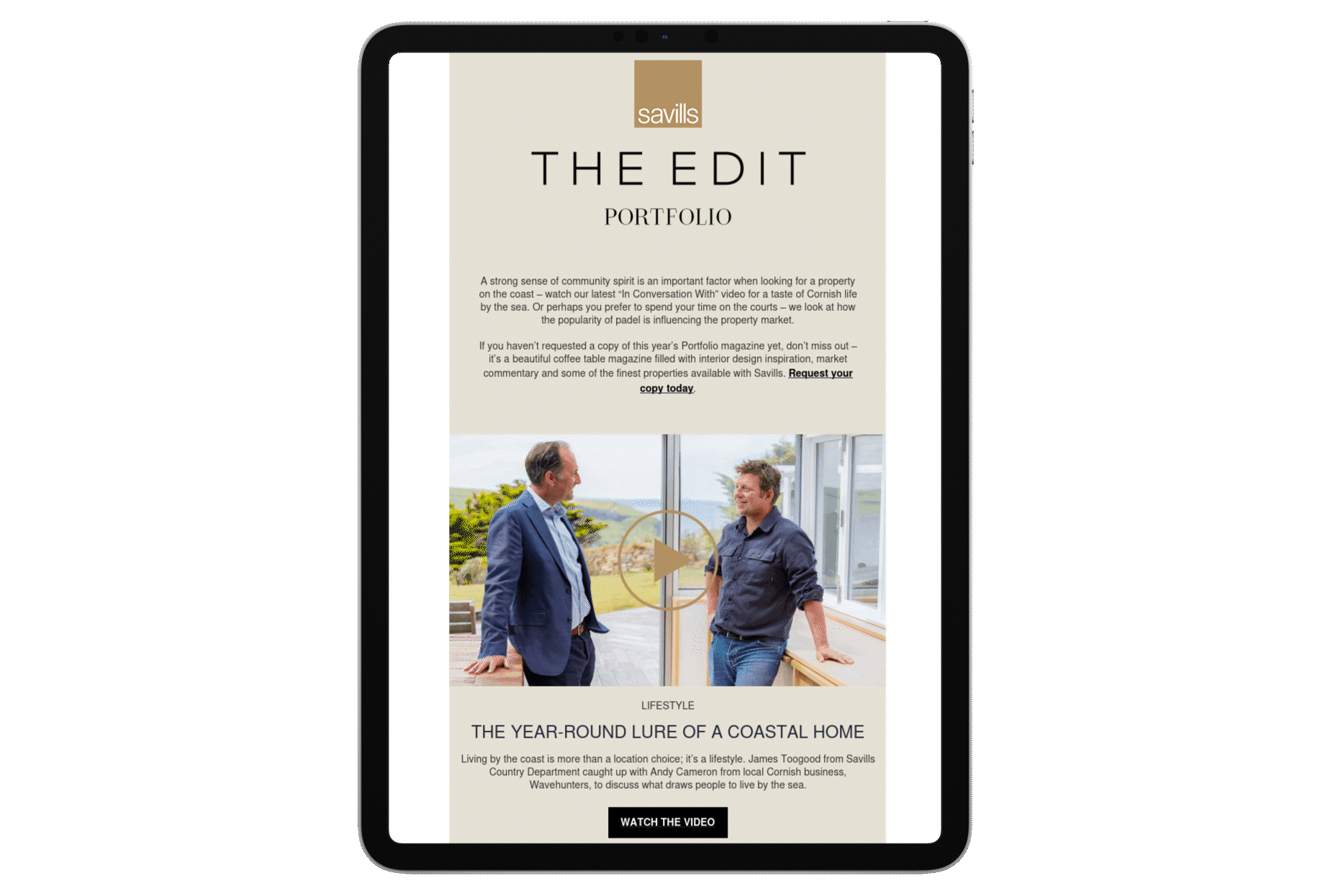About this property
The Old Vicarage is an elegant family home dating from the Georgian period with elevations of painted brick render under slate tiled roofs, whilst internally featuring beautifully presented and well considered accommodation, amounting to in excess of 4,400 sq ft. During the current ownership, various and sympathetic works have been carried out to a high standard, including a new roof, landscaping of the gardens and installation of new bathrooms and utilities.
Features of note include high ceilings, full height sash windows with views over the gardens and grounds, original window shutters, intricate cornicing, stone fireplaces and wide floorboards.
Approached through a gated entrance and over a gravel drive to a parking area, the accommodation within The Old Vicarage is arranged over three floors.
To the ground floor, the reception hall gives access to the dual aspect drawing room, dining room, study and office with Richard Edmondson bespoke joinery. Beyond a hallway leads to the cloakroom and the utility, impressive kitchen/breakfast room designed by Richard Edmondson and sitting room beyond with double doors opening to the terrace. The kitchen and utility benefit from Gaggenau, Miele and Sub-Zero appliances, electric AGA and larder. At the end of the hallway is access to the courtyard. Stairs lead from the hallway down to the cellar with three large and adaptable rooms/stores and wine cellar.
Accessed from the first floor landing is the dual aspect principal bedroom with en suite bathroom, three further bedrooms, dressing room, family bathroom and wc. Off the landing, and through a doorway, steps up lead to an additional two bedrooms, one en suite, and a family bathroom potentially providing useful private guest or staff accommodation.
Attached to the main house and situated around the courtyard, enclosed on three sides, can be found the useful outbuildings, including the woodstore, garden machinery store, potting shed, garden store, workshop and garage as well as gardener’s wc. The is a further log store within the grounds.
The gardens and grounds are a particular feature of The Old Vicarage, having been designed by Roger Platt, recipient of a Chelsea Gold Medal, and include established specimen trees including Great Oaks, a Plane Tree, shrubs, flower beds and topiary.
Surrounding the house and providing privacy on all sides the exceptional gardens are well maintained and include a recently paved terrace to the rear of the property, the formal garden laid mainly to lawn with a beautiful water feature and ha-ha. A kitchen garden can be found within the walled garden, which also benefits from a private pathway to St. Laurence Church. Beyond is a paddock and wooded area.
In all the gardens and grounds amount to about 6.46 acres.
Local information
- The Old Vicarage, located close to St. Laurence Church and The Moor and within the High Weald Area of Outstanding Natural Beauty, is approximately 0.8 miles to the south of the popular village of Hawkhurst, which offers good local shopping and amenities including the Kino Digital Cinema, Waitrose and Tesco supermarkets, independent shops and several pubs and restaurants. More extensive shopping and leisure facilities can be found in Cranbrook (5.1 miles), Tenterden (11.3 miles) and Tunbridge Wells (15.0 miles).
- Nearby Bewl Water Reservoir at Lamberhurst (8 miles) offers a wide range of activities including fishing, sailing, rowing and wonderful walks. Bedgebury Pinetum (5.3 miles) also has excellent local walks, cycling, riding and outdoor music concerts. Camber Sands are about 19.4 miles to the south.
- Mainline Rail Services: Etchingham (4.6 miles) or Staplehurst (10.6 miles) stations have frequent services to London via London Bridge and Waterloo East. A high speed train service runs from Ashford (22.5 miles) to London St Pancras in about 37 minutes.
- Schools: There is an excellent range of schools in the area in both the state and private sectors at primary and secondary levels. The property falls within the Cranbrook School catchment area (2024).
- *All distance and travel times are approximate





