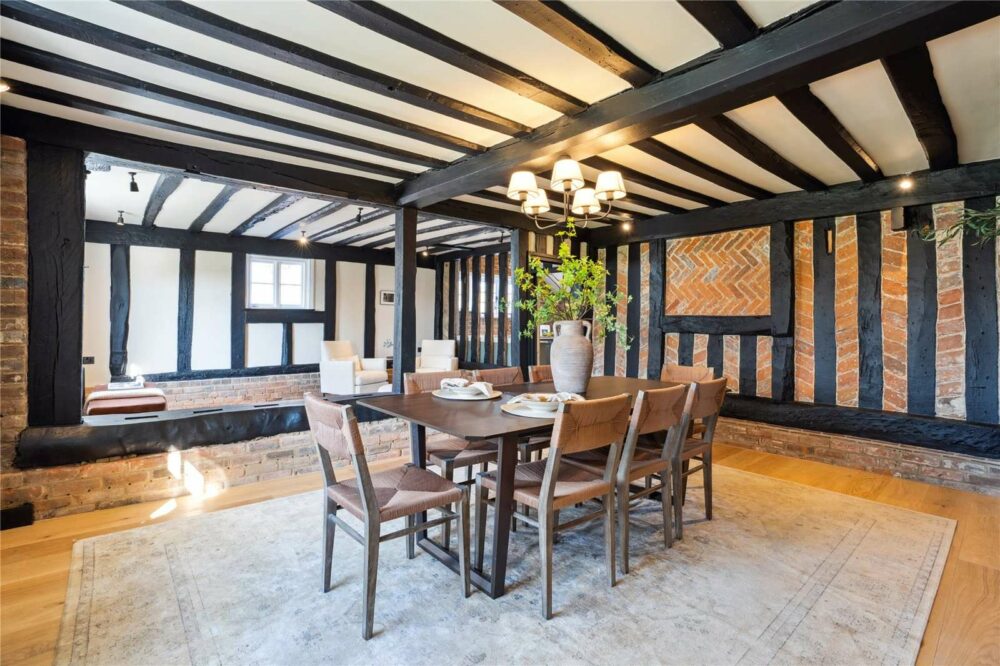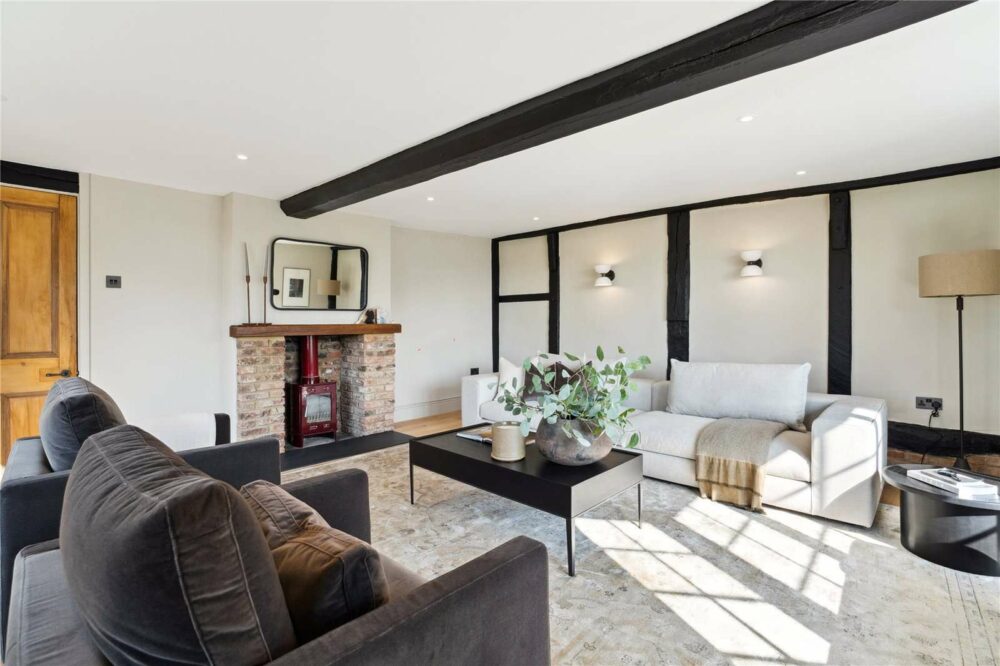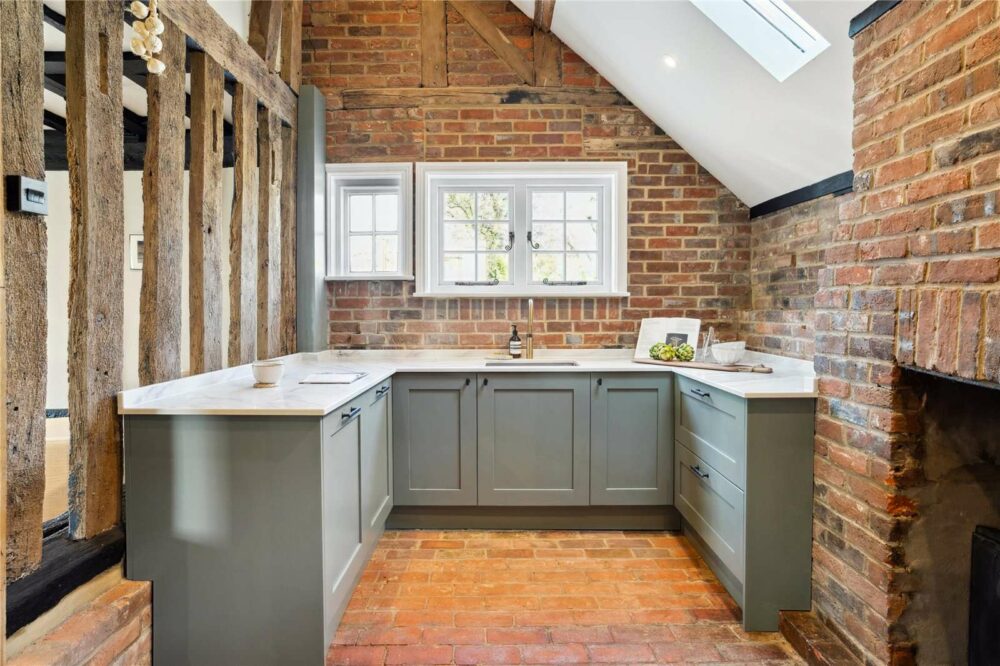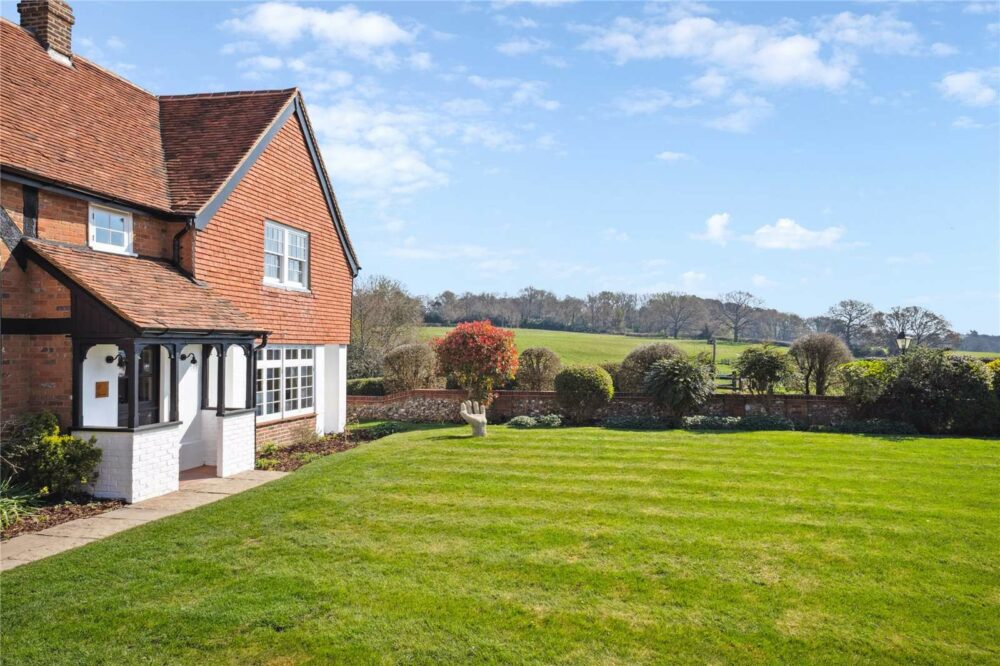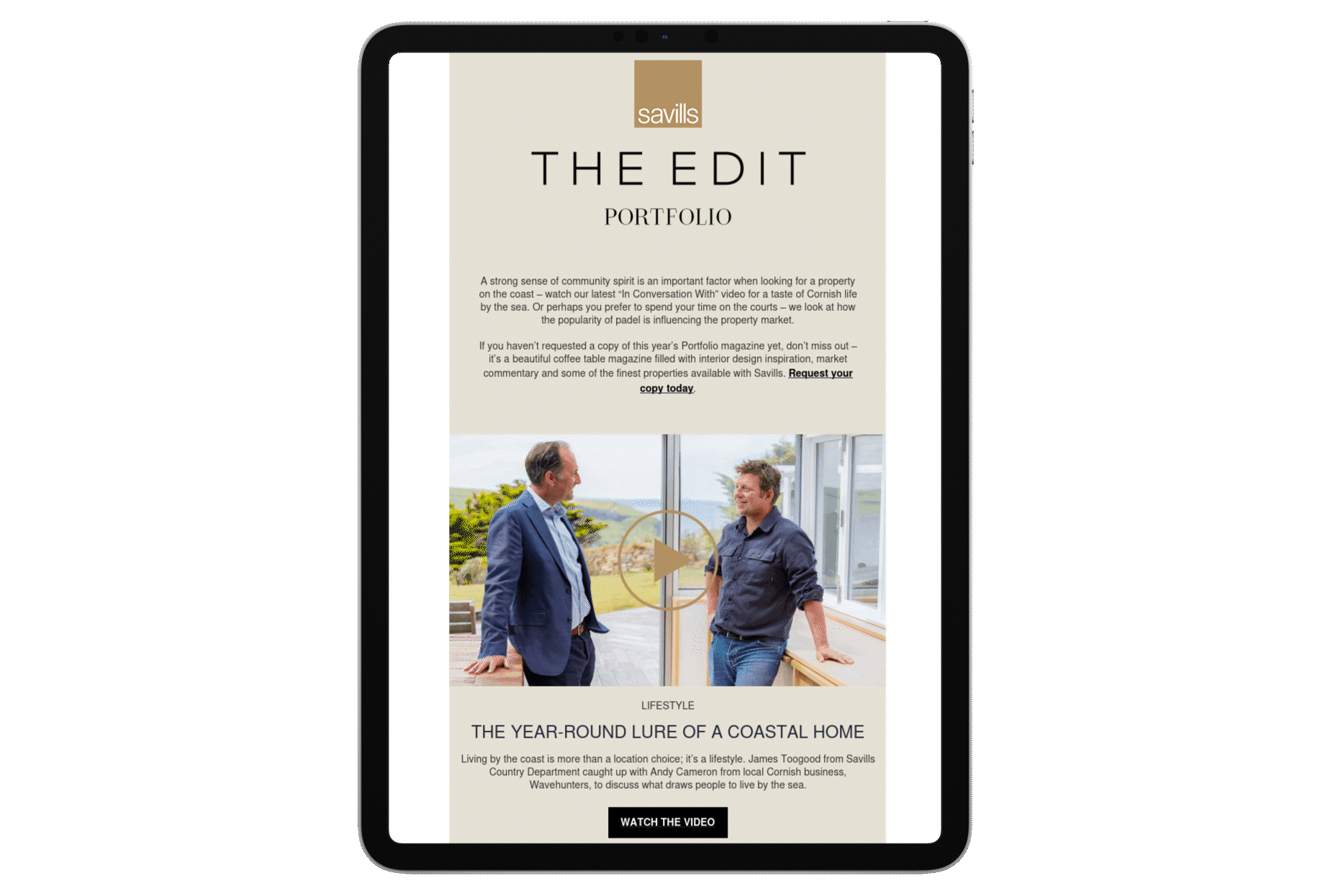About this property
An exceptional Grade II listed detached farmhouse, reputedly dating back to the 16th century, set on about 1/3 of an acre and situated within The Bullsland Estate an exclusive, gated development on the edge of Chorleywood village. The Bullsland Estate is a luxury collection of just seven heritage buildings and new homes, surrounded by 200 acres of countryside. The Farmhouse has undergone a meticulous renovation and is now offered for sale to the highest specification, whilst retaining the charm and character that defines a home of its era.
With a blend of traditional appeal and contemporary luxury, this exceptional home offers a rare opportunity for the discerning buyer. The principal rooms have an abundance of natural light, with wonderful views over the surrounding farmland, creating an idyllic setting.
Every detail has been careful considered, and no expense has been spared. This lifestyle home offers the finest in quality and design, with a specification that is second to none. The property retains beams believed to be remnants of defeated ships from the Spanish Armada, adding a unique touch of history.
Key Features:
– Wardrobes and joinery by Neatsmith
– Bespoke contemporary shaker kitchen
– Bathrooms with porcelain or marble tiling from Mandarin Stone
– Cast iron radiators throughout
– Hand-finished engineered oak flooring
– Cat-6 wiring to all bedrooms and living rooms
– Heating and hot water provided by private LPG gas tank
The entrance opens to a bright and welcoming hall with stairs, complete with bespoke runner, leading to the first floor. The elegant drawing room, with its double aspect, boasts a beamed ceiling and a cosy log burner, perfect for winter nights, along with exceptional views over the landscaped front garden and rolling Hertfordshire hills. The dining and family rooms are superb spaces with brick and beamed walls and ceilings, providing a great entertaining space, with the added highlight of access to the fabulous Georgian wine cellar, via a glazed pneumatic hatch.
The study/bedroom five, with its beamed ceiling and built-in utility cupboards, enjoys views over the surrounding fields. An inner hall leads to a beautifully appointed cloakroom, a plant room, and access to the sizeable rear garden. The bespoke contemporary shaker kitchen has been thoughtfully designed featuring a range of built-in wall and floor units with quartz worktops, complemented by integrated Siemens appliances, including an induction hob with a concealed extractor, two ovens (one with microwave function) dishwasher, fridge-freezer and a Quooker boiling water tap. The vaulted, beamed ceiling enhances the ambience, while the room also features an attractive fireplace, original quarry tiled flooring and exposed brick walls. There is also a large storage loft.
Stairs rise to the first floor landing, where there is access to a part-boarded loft space. The principal bedroom has a double height, vaulted ceiling and unrivalled views over the farmland. It benefits from a generous walk-in dressing room and a luxurious en-suite bathroom, complete with a custom sprayed roll-top bath, Porcini Emperador marble tiling, shower, WC, bespoke marble sink, oak veneer vanity and brushed brass hardware by JTP. The guest bedroom boasts a walk-in wardrobe and a beautifully finished en-suite. There are two further double bedrooms and a family bath/shower room of exceptional quality.
Outside
Outside: The property is set within beautifully landscaped gardens, both front and rear, with breath-taking views over the countryside. There are three private parking spaces, an attractive herringbone-paved driveway plus additional visitors parking. The front garden is attractively walled and laid to lawn with pretty stocked borders. The rear garden offers an excellent terrace for entertaining, leading to a lawn with stocked beds, and a gated paddock for the exclusive use of The Farmhouse. In total, the grounds extend to about a third of an acre, with views over Green Belt farmland on two sides.
On the Estates eastern edge lies a large, flat field of about two acres, available for residents to book for private events. The field also features football goals, ideal for an afternoon kickabout. Residents also have access to a 13 acre orchard.
Local information
- The Bullsland Estate is a private gated estate, nestled in 200 acres of rolling Hertfordshire countryside, situated on the edge of London. Chorleywood village centre offers ample local shops, a library, cafés, restaurants and gastropubs plus a fast rail link into London on either the Metropolitan Line to Baker Street and the City or the Chiltern Turbo into Marylebone. Road connections are plentiful, with Heathrow airport approximately a fifteen minute drive from Junction 17 of the M25. The area also boasts and excellent range of both private and state schools including York House School, Royal Masonic School for Girls, St Clement Danes and St Joan of Arc.


