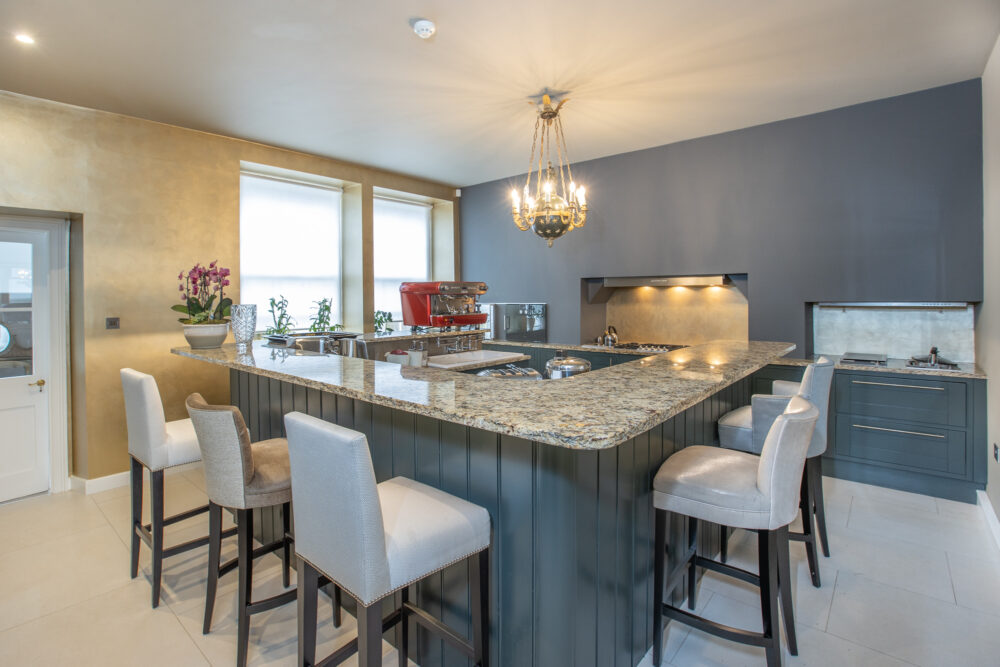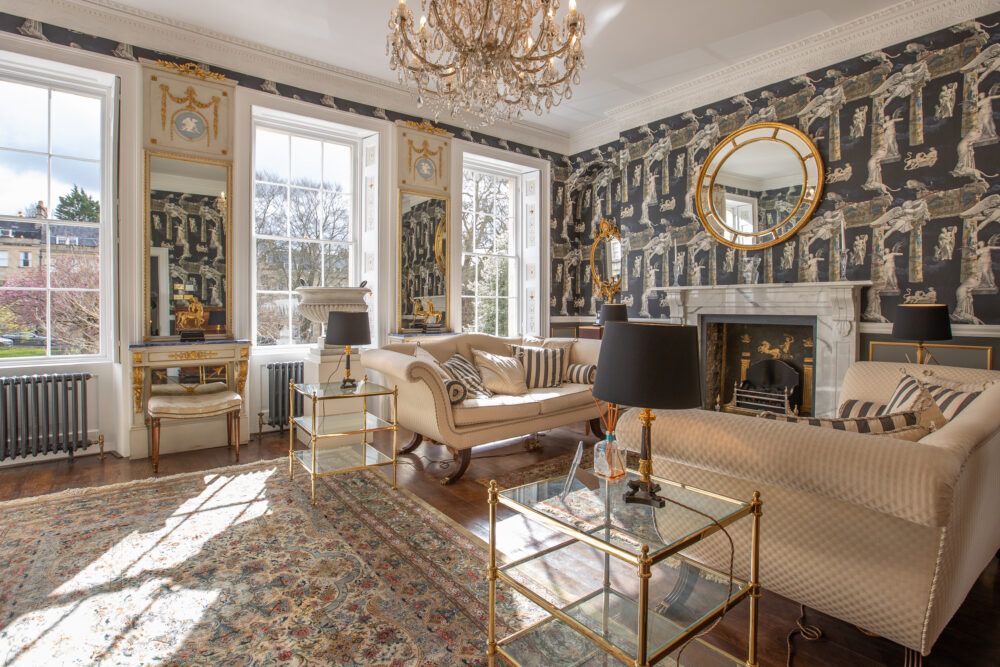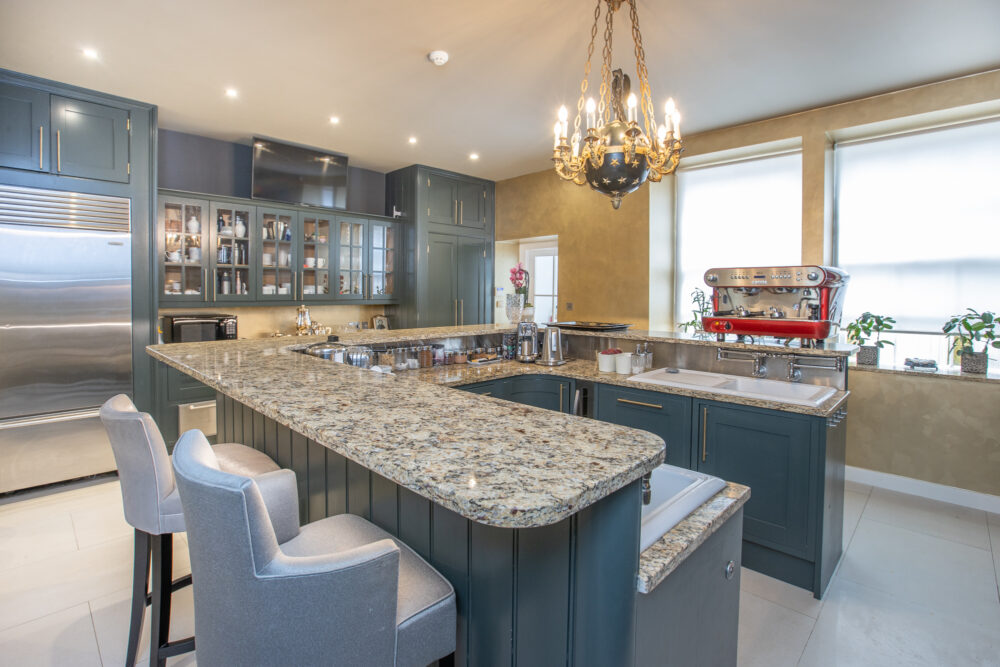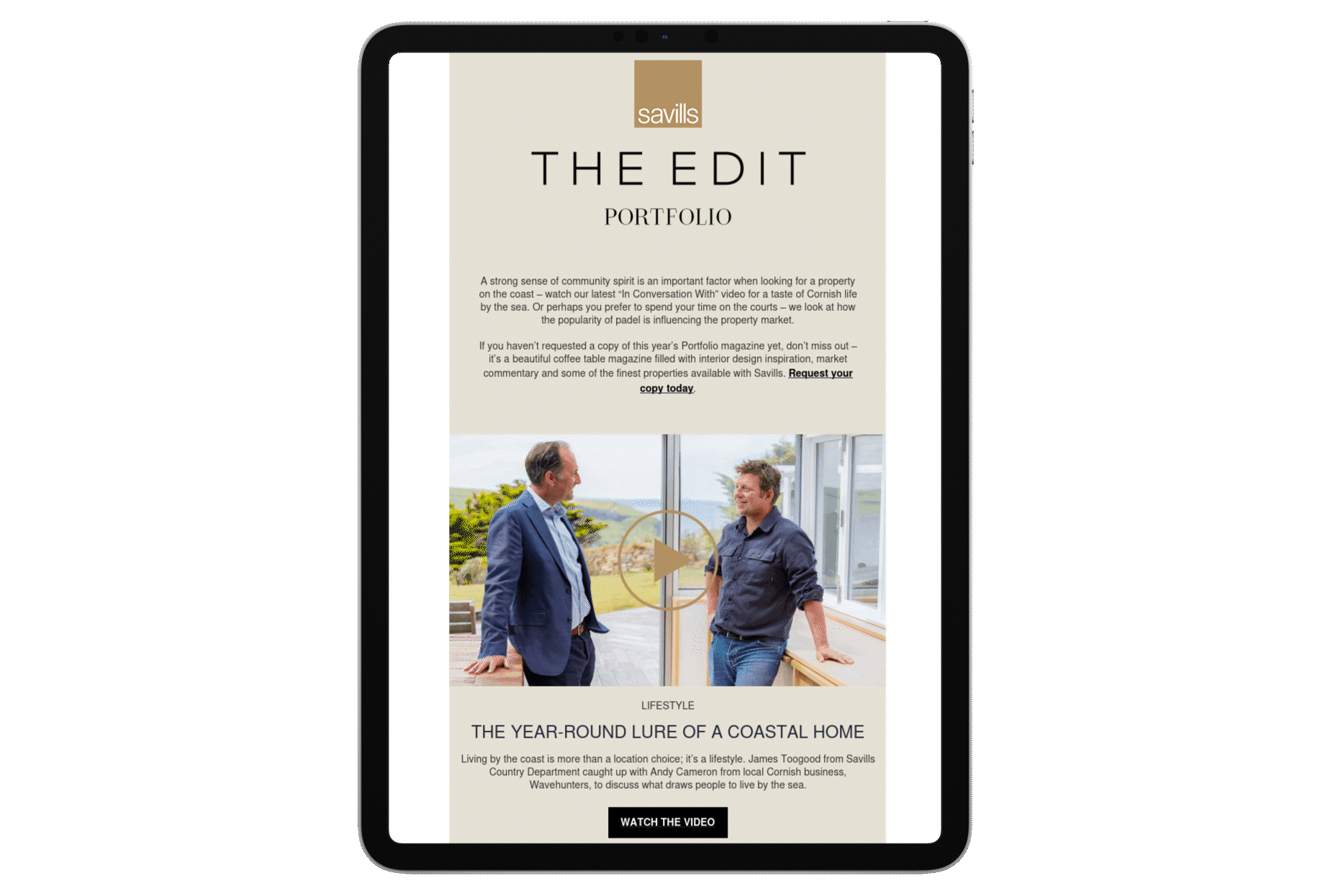About this property
St. James’s Square, a distinguished Georgian garden square in Bath, was beautifully designed by architect John Palmer between 1790 and 1794. Comprising forty-five Grade I listed terraced townhouses, this square boasts an air of elegance and historical significance. Its unique distinction lies in being the sole complete residential Georgian garden square in Bath, providing a picturesque communal garden space for residents to enjoy.
10 St. James’s Square epitomises luxury living, boasting a meticulously refurbished interior featuring exquisite details curated by renowned craftsmen. Bath stone elevations, deep cornices, and slate-tiled roofs exude timeless elegance. The property showcases hand painted gold leaf décor, rare marbles, bespoke cabinetry, and individually designed kitchen and bathrooms, culminating in a residence of unparalleled distinction.
The property is entered into a spacious entrance hall with stairs rising to the upper and lower floors. The ground floor affords a dining room to the front and a library to the rear. To the front of the first floor is a magnificent three window wide drawing room with withdrawing room to the rear. The withdrawing room has a balcony. There are three bedrooms on the upper two floors all with en suite bathrooms.
On the lower ground floor, the spacious kitchen can be found to the front of the property with access through to two useful vaults. To the rear is a further bedroom.
Externally
The West facing walled rear garden is delightful and beautifully landscaped, providing an ideal spot for alfresco entertaining while making the most of the orientation. It is designed with dividing parterres of Box and Karen Blixen Roses and a bank of elevated pleached hornbeam to provide further privacy.
Maintained by the Residents Association, St James’s Square epitomizes Bath’s architectural splendour and historical charm. The park, with secured gated access for the residents, is lovingly preserved and provides a tranquil retreat with its lush greenery and serene ambience.
Local information
- 10 St. James’s Square is located on the desirable west side of the square with westerly views over the Approach Golf Course. Local amenities on St James’s Street include a well-regarded delicatessen, chemist, hairdressers and newsagent. Royal Victoria Park with its Botanical Gardens, The vibrant city centre is also just half a mile away.
- Bath is a World Heritage Site famed for its Roman heritage and Georgian architecture that offers a wide variety of cultural, leisure, sports and shopping facilities along with a mainline rail link to London Paddington (journey time approx. 75 mins) and Bristol Temple Meads (journey time approx. 15 mins). Junction 18 of the M4 is approximately 11 miles north.





