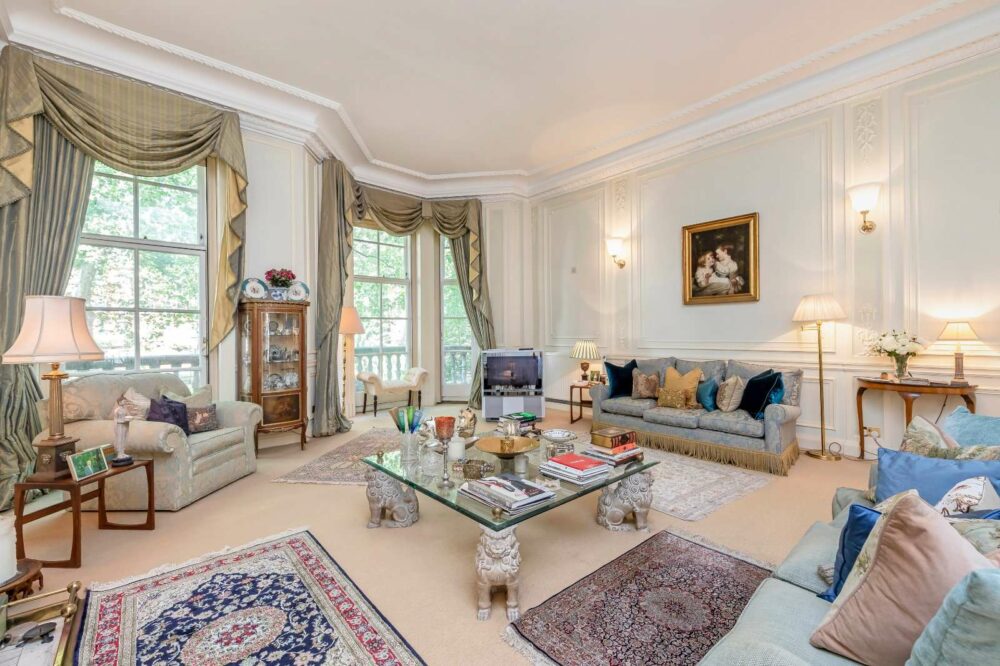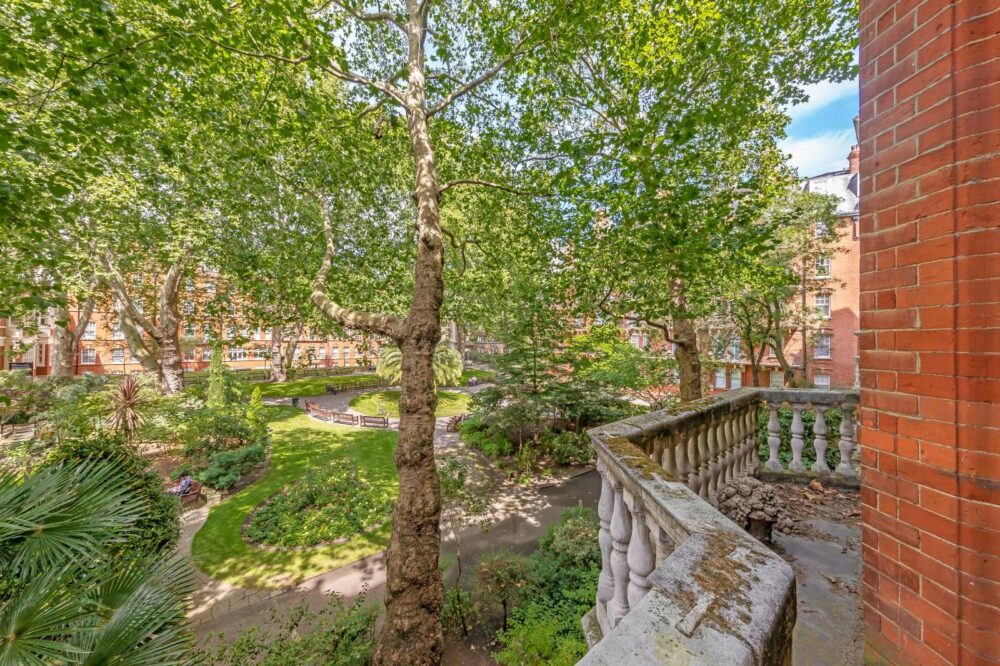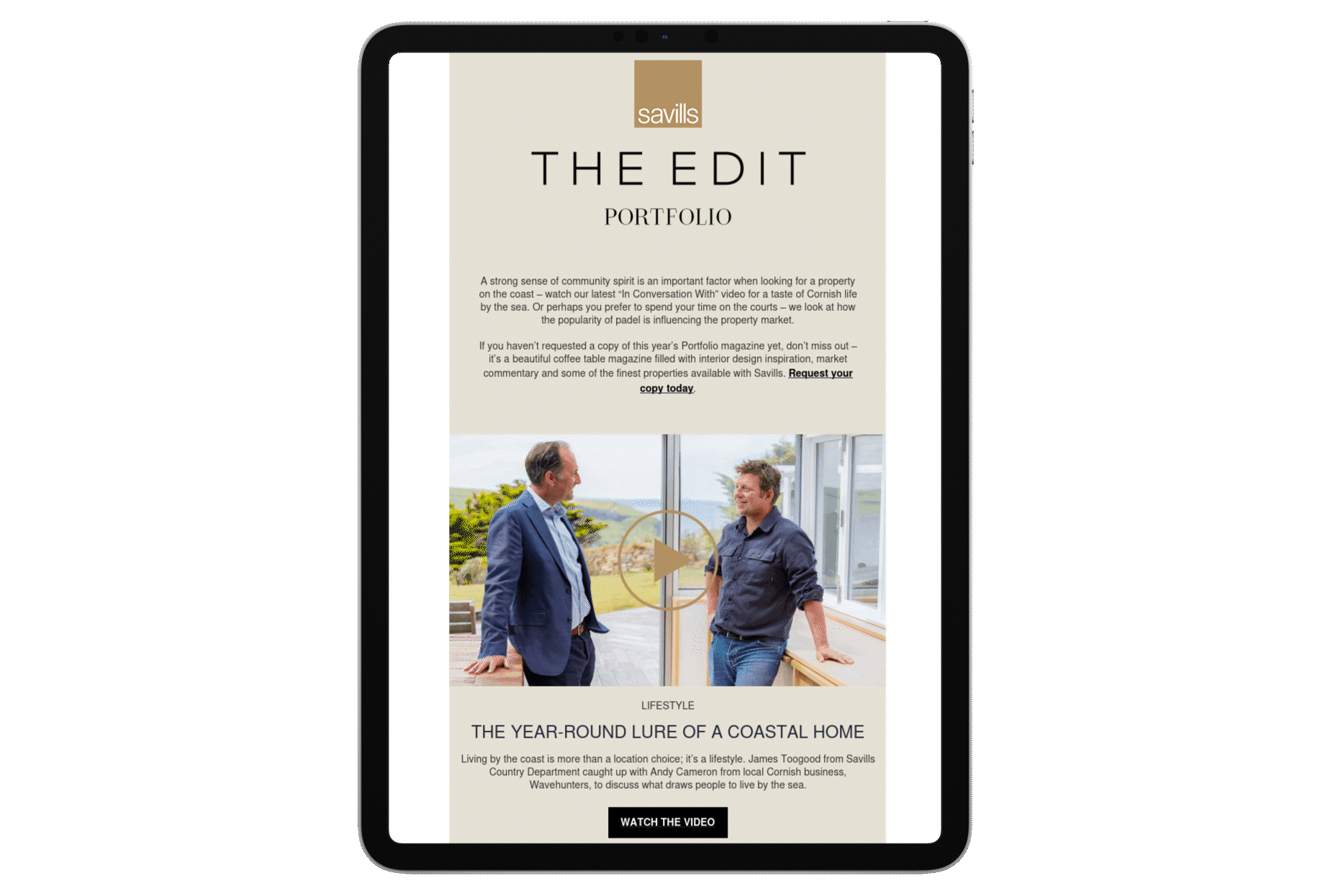About this property
A rare opportunity to purchase a Grade II Listed Freehold house overlooking Mount Street Gardens.
This palatial blue-plaque townhouse on South Street W1 is for sale for the first time in twenty years, the seven-storey 6,477 sq. ft townhouse overlooking Mount Street Gardens was once the home of Lord Ashfield, the celebrated First Chairman of London Transport and founder of London Underground. The plaque bearing his name is almost unique, recognising his life’s work by using the iconic London Underground typeface that he helped to design.
This classically elegant Grade II Listed freehold house was built by J.J Stevenson, master of the Queen Anne revival style, between 1896 and 1898, and retains many of its original features. Located on one of Mayfair’s most architecturally beautiful streets, it provides an impressive family home with its six sumptuous bedrooms and a lavish space for entertaining with ceiling heights of 3.5m in the formal reception rooms. Its two rear balconies offer magnificent views over Mount Street Gardens, which pre-date the house by nine years and house a variety of exotic plants including a Canary Island date palm and three dawn redwoods from China.
The house is laid out over seven levels, comprising lower ground, ground and five upper floors connected by an impressive cantilevered staircase and offers a breathtaking example of Queen Anne Revival Style architecture. Guided by the Victorian obsession with looking back and seeking to improve styles of the British past, the architect Stevenson emulated the grand buildings of Queen Anne’s reign designing with a focus on classical beauty – balance, harmony and light. As a result the house is characterised by high ceilings, impressive windows and elegant cornicing to achieve an effect of symmetry and order.
The lower ground floor contains an impressive family kitchen/dining room with a large central island, aga-style ovens and a great ornate fireplace. To the front there are staff quarters and an assortment of storage rooms and facilities. The ground floor has an entrance hall with diamond-patterned marble flooring, and leading off it are the elegant study with bay windows and grand formal dining room capable of seating eighteen guests. Like many rooms in the house, it benefits from a stately original marble fireplace, ceiling cornicing and impressive windows.
The first floor contains a huge drawing room and enormous 11m x 4m reception room with high ceiling and floor-to-ceiling windows, while the second is dominated by the extravagant principal bedroom suite. This luxury living space is large enough to be used as another room for entertainment in the day and gives access to the main bathroom and vast walk-in dressing room with its own bay windows. There are five further bedrooms on the third, fourth and fifth floors while the impressive fifth-floor roof terrace offers stunning panoramic views over Mayfair.
Local information
- South Street is one of Mayfair’s most architecturally beautiful streets and lies close to the exclusive boutiques of Mount Street, Hyde Park and the West End, and forms a terrace of original design with no parallel in Mayfair with its mix of Gothic, François Premier, Jacobean and Queen Anne’ sources. Famous past residents have included Catherine Walters, one of the last great courtesans of Victorian London, whose lovers included Napoleon III and the future Edward VII, as well as another slightly more respectable Victorian lady, Florence Nightingale. London novelist and socialite Barbara Cartland also lived there from the 1930s to the 1950s.
- Local transport links include Bond Street Underground Station (0.5 miles) for the Jubilee and Central lines, as well as Crossrail, and Green Park Underground Station (0.4 miles) for the Jubilee, Victoria and Piccadilly lines, London Victoria train station (1.6 miles), Paddington train station (approximately 1.7 miles), King’s Cross & St Pancras International train station (approximately 2.9 miles), and access to Heathrow via the A4 (all distances are approximate).





