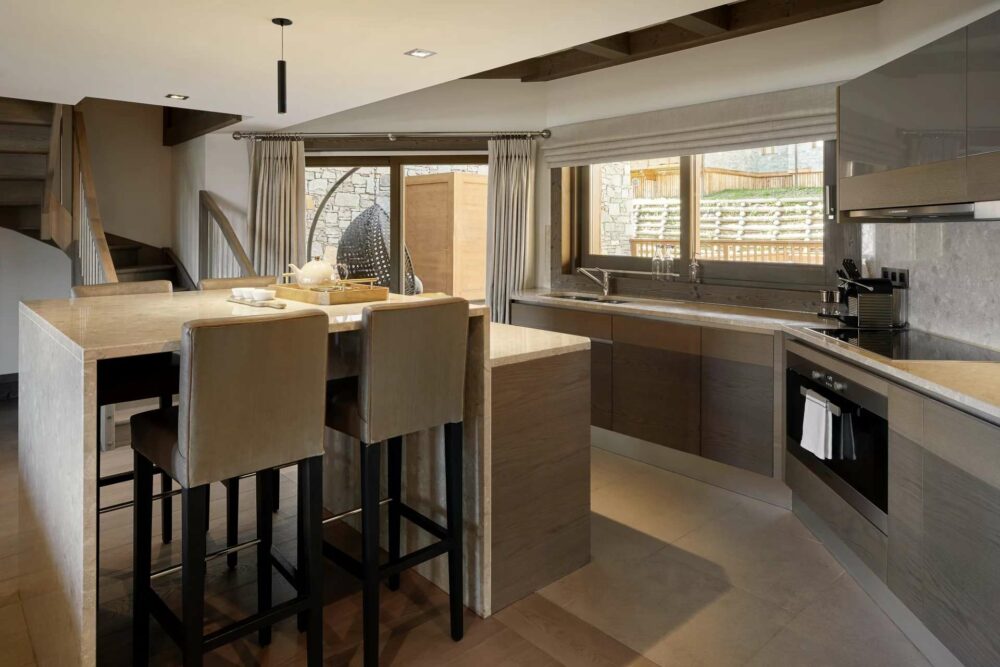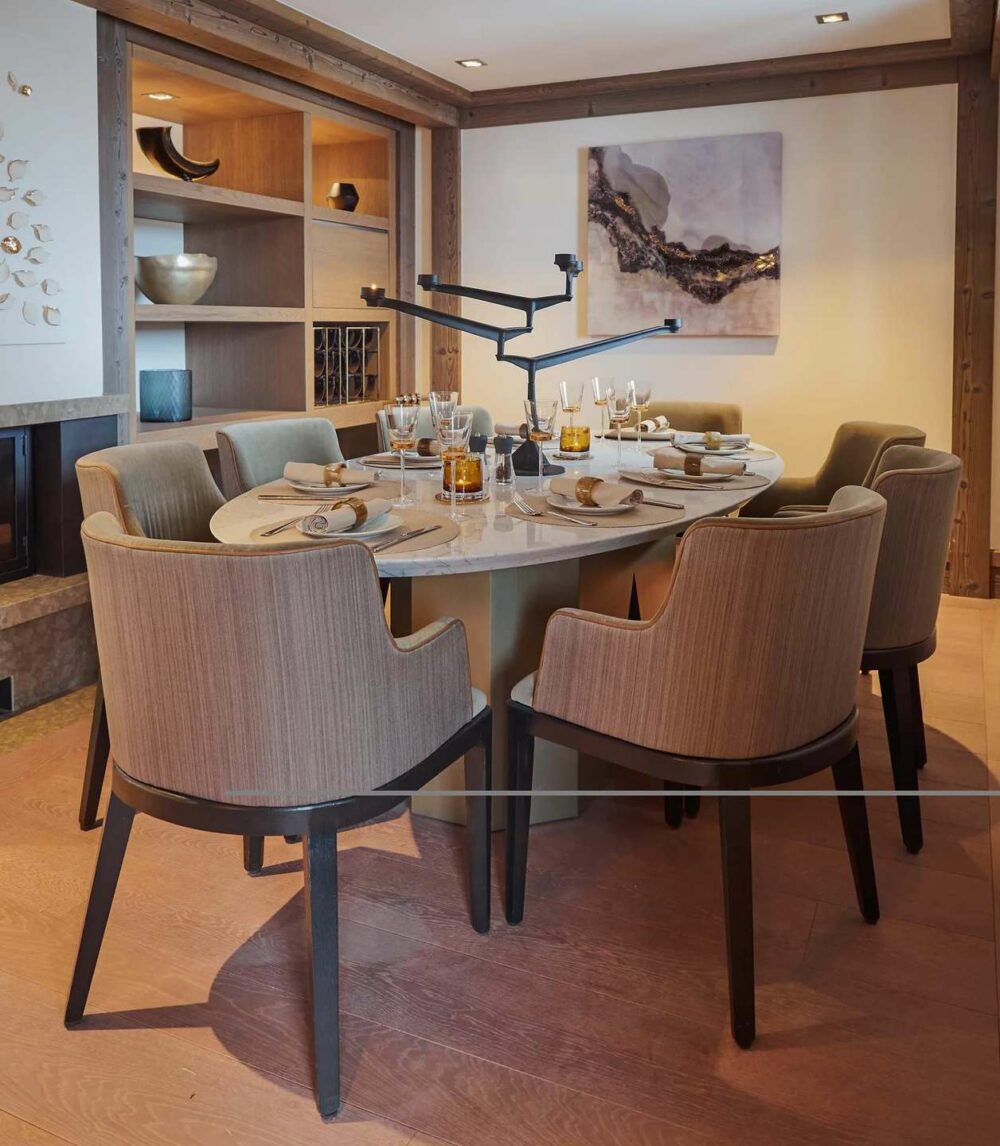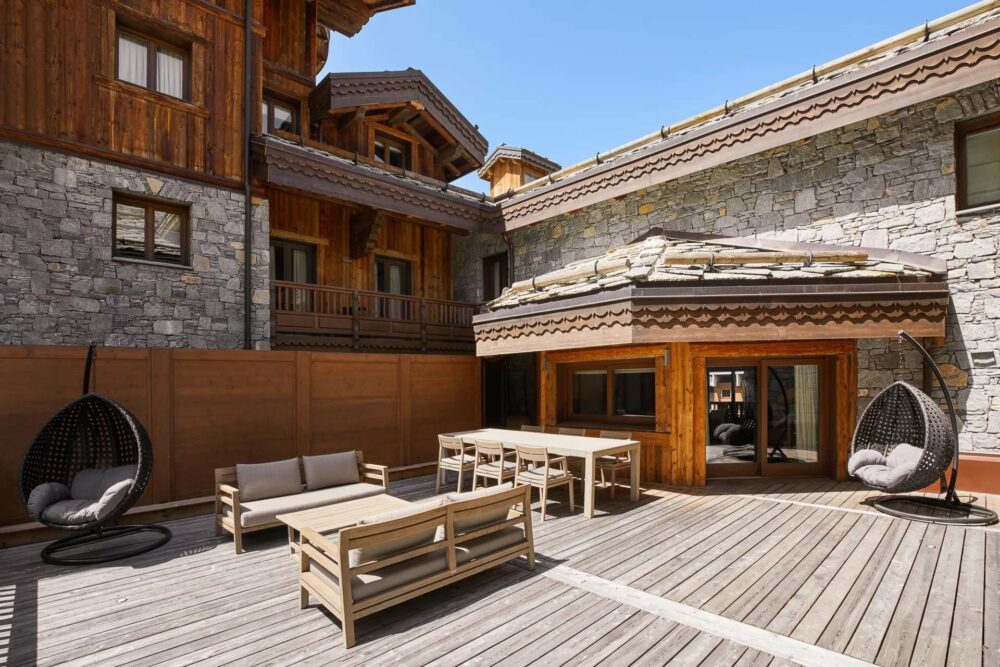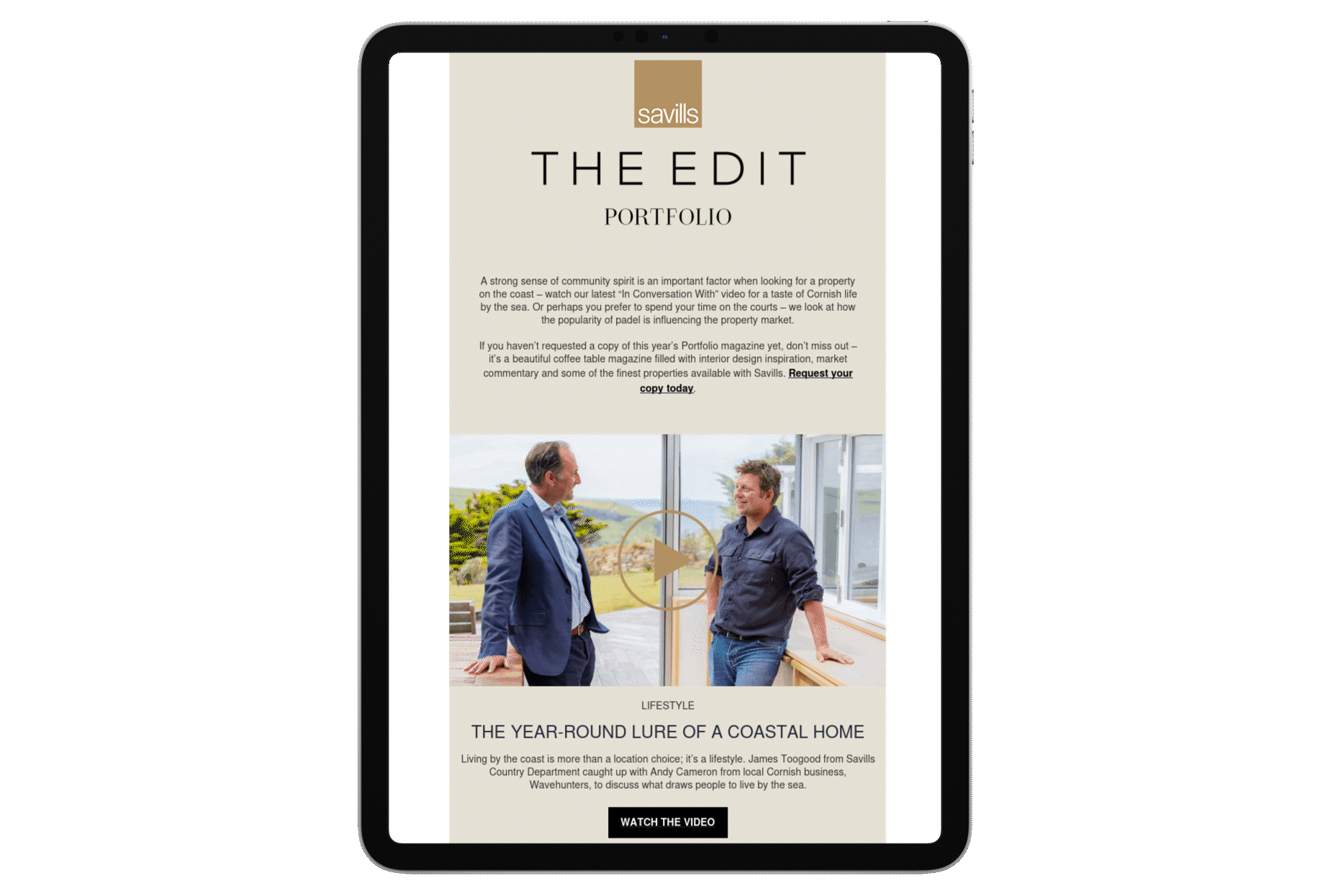About this property
The lower floor welcomes you into a cosy living area featuring a warm open fireplace. The beautifully appointed open-plan configuration includes a kitchen with a marble island and a family dining area. Enjoy the mountain scape from the roomy balcony on one side and indulge in al fresco dining on the large south-facing terrace for all year round in the sunshine.
The upper floor is home to the principal suite, complete with an ensuite bathroom, private balcony and ample dressing space for snow gear. Here you’ll also find a guest bedroom and single room for little ones, both ensuite.
At the glance:
- Courchevel 1850
- Centre of the resort
- 4 bedroom
- 4 bathroom
- 139 sq m
- Open plan living with fireplace
- Large south facing terrace with outside dining and lounge area
- Living area balcony
- Principle bedroom balcony
- Fully furnished
Six Senses Residence:
This unique spa residence comprises of 53 exquisite apartments and penthouses, equipped with a restaurant, spa and wellness club, and world-class service team that exudes the very essence of mountain living. Taking Alpine traditions to new heights, the apartment is a four-bedroom duplex penthouse.
Number of lots in co-ownership: 53
Annual provisional charges : €22 000
Agency fees at the charge of the vendor.
Fee table available online at savills.fr and on request.
Please note, the map does not show the exact location of the property and all measurements are approximate, this data is provided for guidance purposes only.
See Property Details




