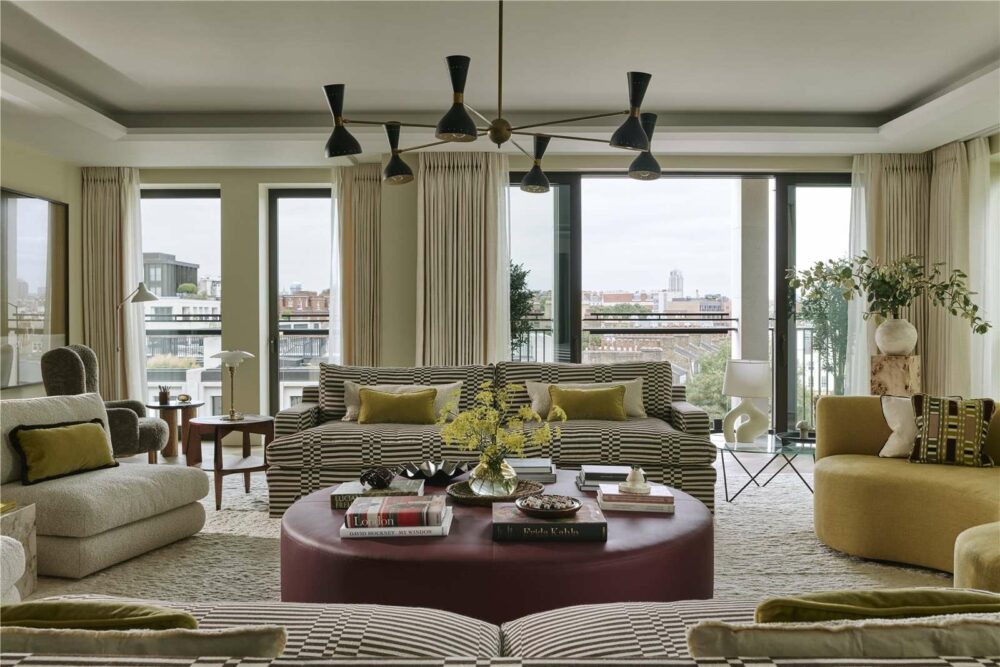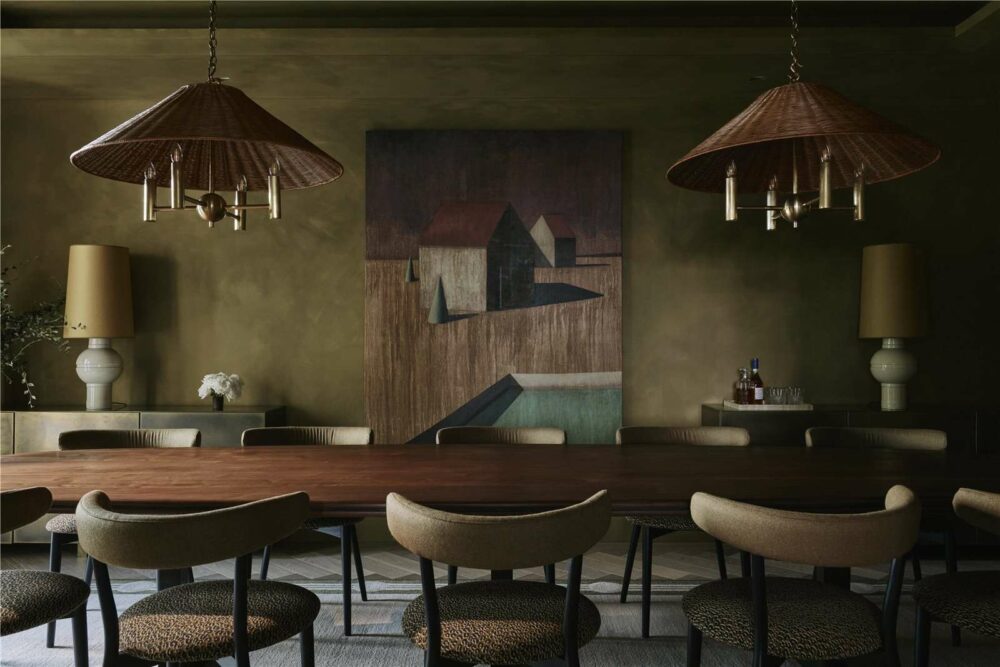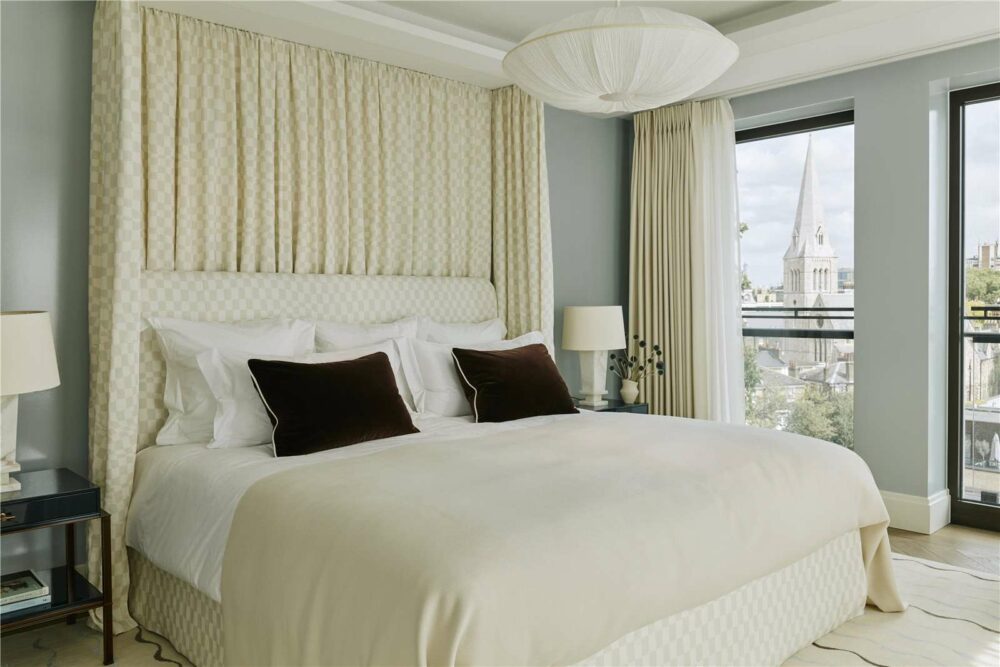About this property
Set along a captivating garden square whose name the majestic building bears, Mulberry Square welcomes residents and guests alike with its vibrant floral highlights and rich culinary delights.
Complete with bespoke furnishings curated by renowned interior designer, Studio Squire, this is a turn-key residence boasting materials and finishes of the highest quality.
Exquisitely designed by Eric Parry Architects, Residence 43 offers elegant living spaces and abundant natural light. Situated on the fifth floor, this triple aspect, sub-penthouse residence boasts far-reaching views over Mulberry Square and Grenadier Gardens, as well as many iconic London landmarks.
This exceptional four-bedroom residence unveils bespoke craftsmanship at every turn, with a symphony of patterns, textures and materials. A striking herringbone patterned marble floor with contrast border signifies your entrance, drawing you into the heart of the home.
The bespoke crafted kitchen cabinetry, accented with antique bronze ironmongery, is punctuated with integrated appliances by Sub-Zero and Wolf; The warmth of the walnut joinery offsetting the finest Brazilian quartzite counters and backsplash, woven with threads of gold.
British hardwood herringbone floors and high ceilings create a family space equipped for modern living, while floor to ceiling windows provide abundant natural light to each room. With the formal dining room and reception rooms benefitting from balconies facing garden squares and beyond to Westminster, London Eye and The City, there are spaces for entertaining or simply surveying the view.
The primary bedroom is positioned to make the most of the surrounding vistas. Thoughtfully designed, the walk-through dressing area is finished with handcrafted hardwood joinery and premium leather inset shelves framed in antique brass. Bespoke lighting bathes the interior with incandescent light, creating the perfect ambience for surveying your wardrobe. Leading to the primary en-suite, this decadent space comprises a double sink, wall-fitted bath and enclosed shower finished with bespoke antique bronze tapware by Waterworks. Enveloped in stunning Calacatta marble, luminous with its bright white colour and strong grey veining, a custom-made dark walnut vanity accentuates this ethereal escape in which to relax and unwind.
Floor-to-ceiling glass windows and Juliet balconies adorn the secondary bedrooms, creating generous apertures and wonderful vistas. The secondary en-suite is resplendent with grey Turkish limestone and bespoke vanity.
Your residence is just the start of the experience. The most exclusive residential members club, The Garrison Club, reveals itself as a clandestine haven created entirely for the Chelsea Barracks community.
Welcome home.
Local information
Chelsea Barracks is situated in Belgravia, generously furnished with fine dining destinations, luxury boutiques, antiquarian and culinary riches. A highly coveted central London address, this prestigious district is bordered by Sloane Street and the infamous King’s Road; abundant with luxury stores, iconic boutiques, contemporary furnishing stores and fine art galleries. On Pimlico Road antique shops abound, while Daylesford farm shop and café provides organic food sourced from the idyllic Cotswolds. An exceptional selection of the highest ranking schools and universities in the UK are also within close proximity of Chelsea Barracks.
Additional information
- Tenure: Apartments: 999 Years Leasehold
- Tenure: Houses: Freehold
- Ground Rent: N/A
- Estimated Service Charge: Houses: £9.63 per square foot, per annum
- Estimated Service Charge: Apartments: £14.50 – £16.77 per square foot, per annum (depending which building the apartment is located in).
- Tenure: Leasehold. Lease Expiry: 25/11/3020 (996 years remaining)
- Service Charge: TBC
- Ground Rent: TBC
- Council Tax Band: H





