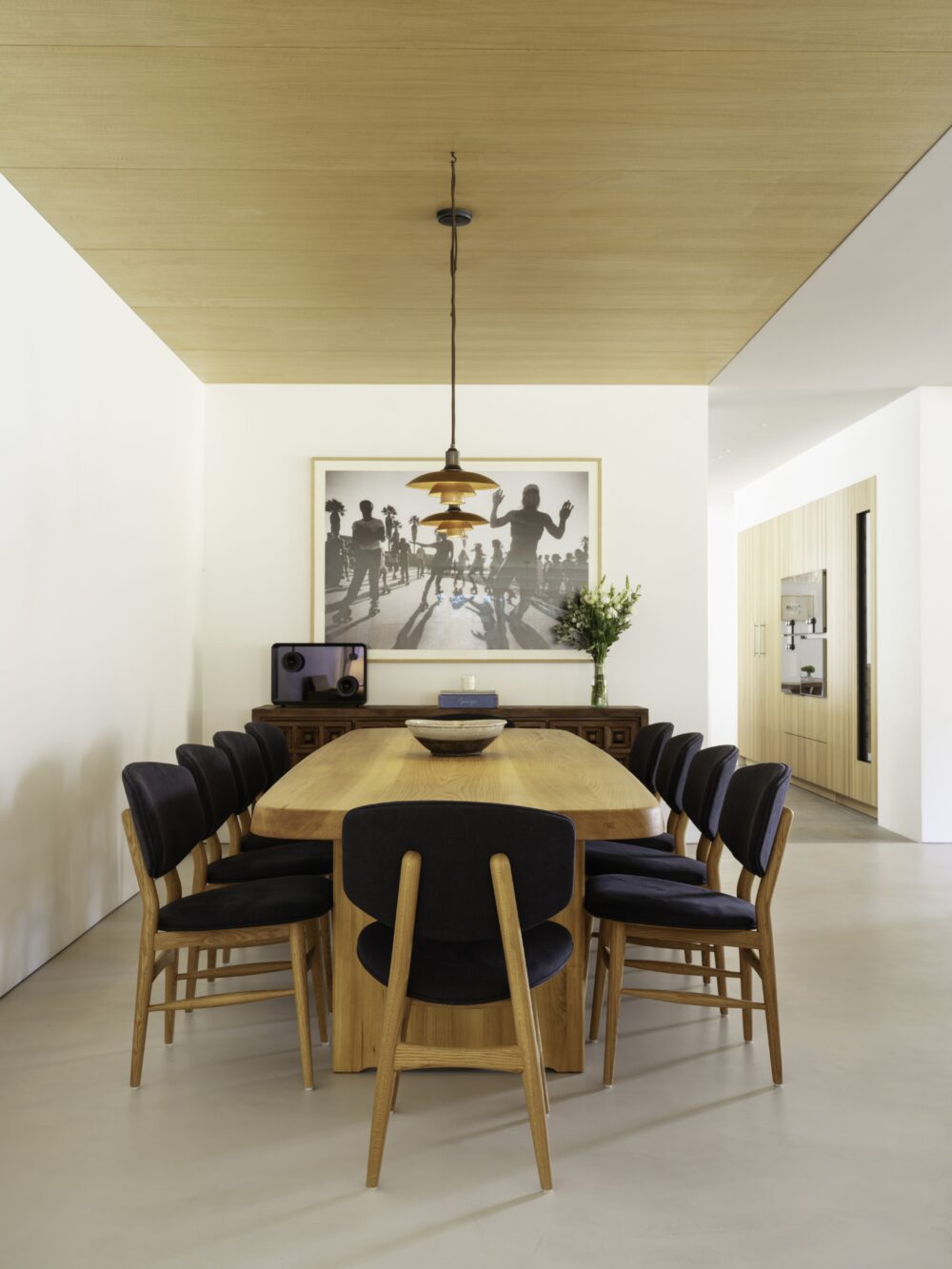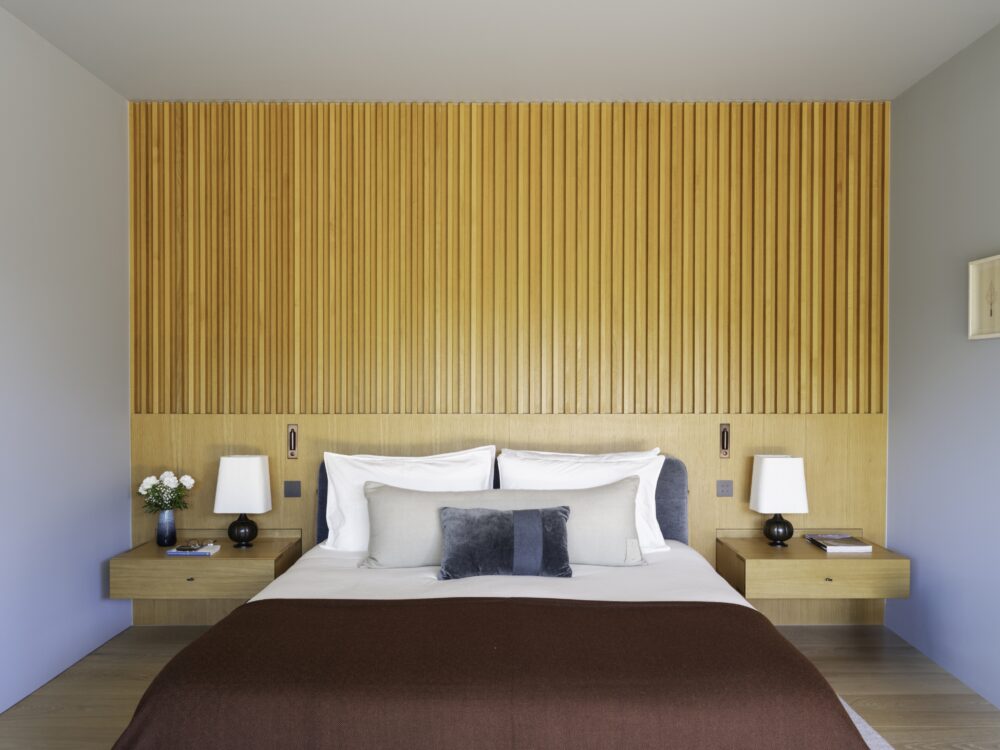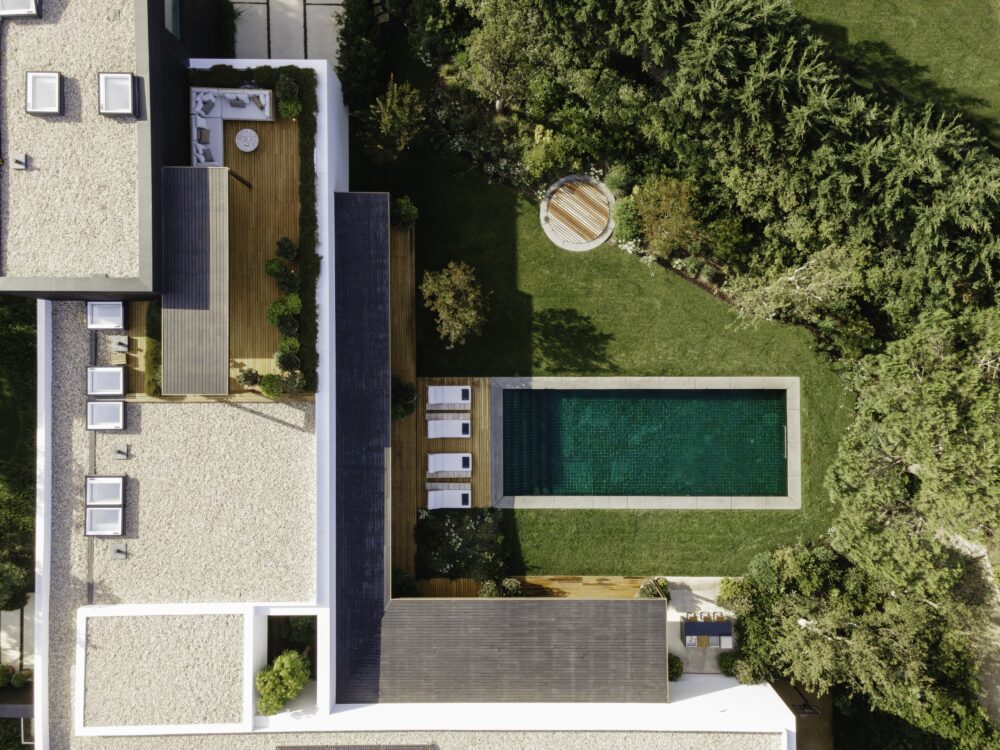About this property
An exclusive 6-bedroom villa with 920 sqm of built area, set on a 2,600 sqm plot, surrounded by a magnificent garden featuring a swimming pool and a magnesium-treated jacuzzi, sea views and located opposite the golf course. The property also offers a fully equipped gym, spa area, cinema room, and four covered parking spaces.
The villa is spread over three floors:
Ground floor
An elegant central corridor separates the entrance area from the bedroom wing. The spacious open-plan hall leads into a large living and dining room, with west-facing floor-to-ceiling windows that flood the interiors with natural light and provide stunning views over the garden and pool. The modern Bulthaup/Gaggenau kitchen is fully equipped and seamlessly integrated into the social area. This floor also includes two guest suites with a shared bathroom and an office currently divided into two spaces.
Upper floor
The highlight is the master suite, approximately 60 sqm, featuring a large walk-in closet and access to a private terrace with electrochromic glass, ensuring total privacy and comfort.
Lower floor
Dedicated to well-being and leisure, this level includes a complete gym, a sophisticated spa with infrared sauna, steam sauna, shower and ice bath, as well as a cinema room with seating for 10 people.
Located in a quiet area in the Sintra-Cascais Natural Park, next to the sea and the cycle path that connects Cascais to Guincho Beach, the first line of the Oitavos Dunes golf course, and a 5-minute walk from the Quinta da Marinha Equestrian Centre.
10 minutes’ drive from CUF Cascais Hospital and 14 minutes from Escola Salesianos do Estoril, Deutsche Schule Estoril, and Santo António International School. 8 minutes from the motorway and 30 minutes’ drive from Lisbon Airport.
Local information
Quinta da Marinha (Cascais)
Additional information
- Reference: SAVLBN15963
- Energy Rating: A





