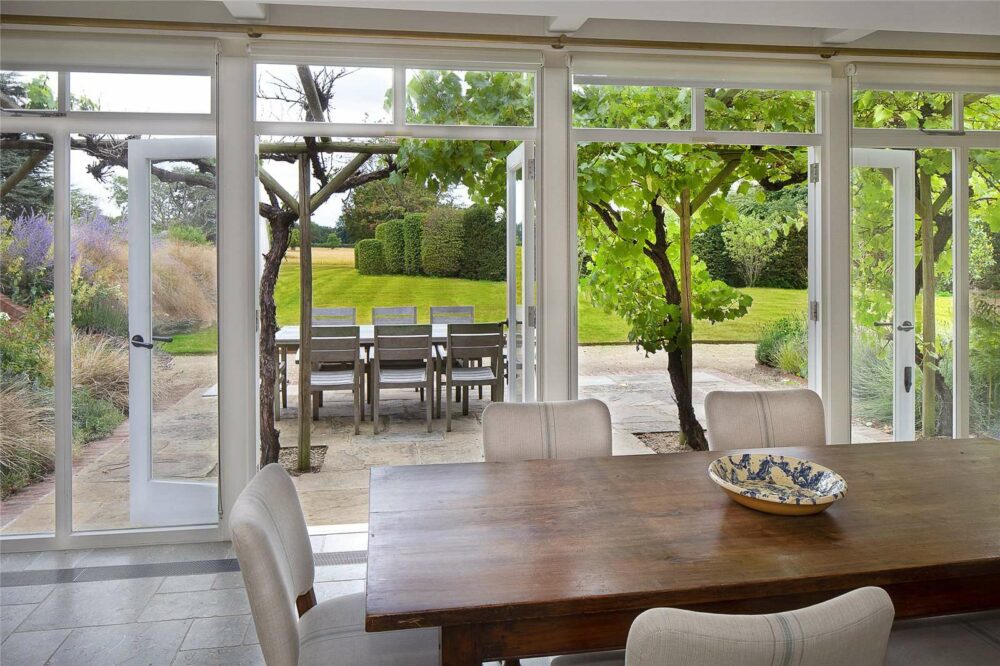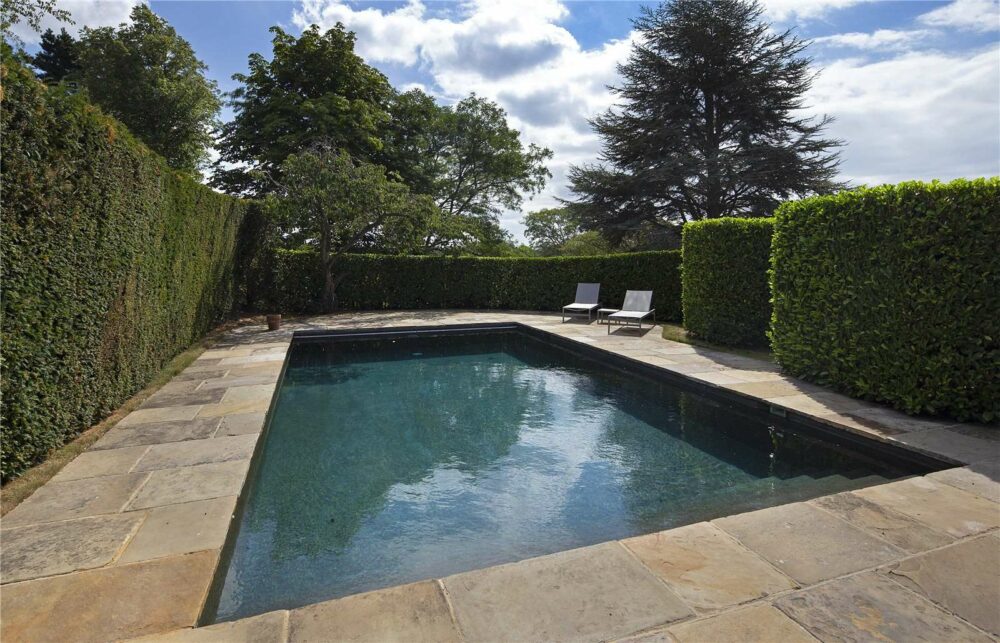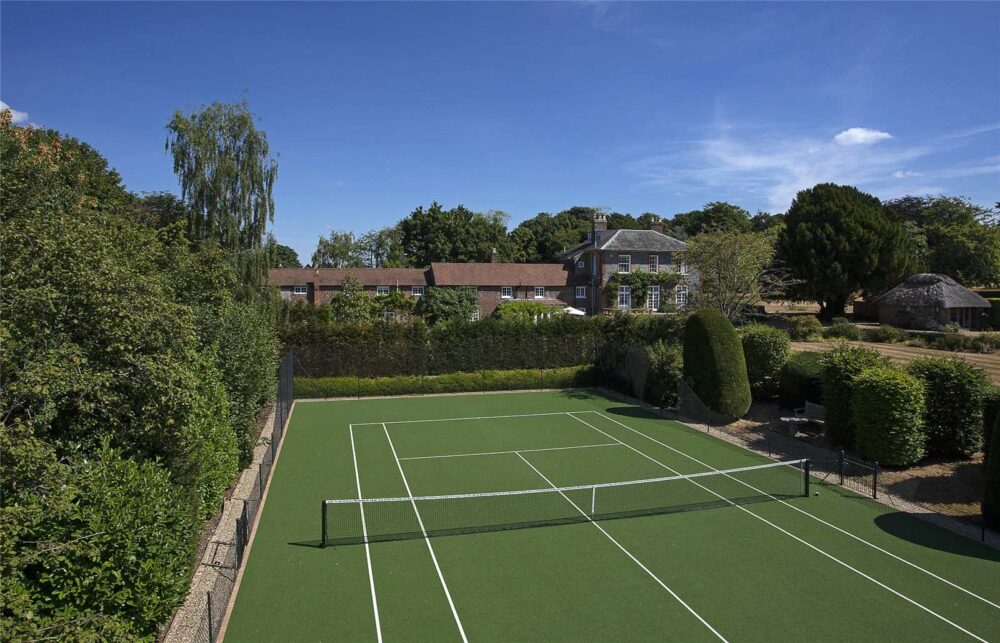About this property
This charming Regency Farmhouse, believed to have originated in 1827, possibly occupies the historic grounds of a former monastery, as attested by the presence of an ancient yew tree. Initially named “Troy,” the house underwent a brief interlude as “Gould’s Grove” before returning to its original designation. Its most renowned occupant, Jerome K. Jerome, celebrated as the author of ‘Three Men in a Boat,’ humbly depicted Troy in his autobiography as “an old farmhouse on the hill above Wallingford.” Jerome and his family resided here from 1895 to 1908, and he certainly left his mark by adding two theatres to the property, subsequently repurposed by the current owners for charitable performances.
There are wonderful stories recounted of Edwardian house parties and the presence of literary giants such as H.G. Wells, W.W. Jacobs, and Conan Doyle, who visited the property’s summer houses for their writing endeavours. Although Jerome’s tenure was relatively brief, the area evidently left an indelible impression on him, as demonstrated by his final resting place in Ewelme churchyarda testament to his deep affinity for Troy and Ewelme.
Troy is a Grade II Listed Regency Farmhouse of traditionally symmetrical Georgian construction with a handsome facade of blue glazed bricks from a local kiln with red brick reveal. The front of the house shows four Georgian windows with a central venetian arched window, domed roof porch and venetian entrance door. Around 1926 the house was adjoined to the next door cottages and barns to create a west wing and courtyard.
The house is hidden from view of the road where grand iron gates in pyramid mounted gate posts mark the entrance. A gravel drive, flanked by pretty and mature crab apple and walnut trees, sweeps around to the right arriving at a gravel forecourt in front of the house.
Accommodation
The recently restored house is the perfect combination of grand entertaining spaces and less formal family accommodation. Arranged over 3 floors, with the ground floor divided from the upper ground level in the main house to a lower ground level in the west wing, the house feels light and capacious throughout a tempting maze of rooms and hallways. One is immediately struck by the high ceilings, large windows, elegant panelling and parquet flooring throughout most of the rooms; evocative of the romantic early twentieth century.
Upper ground floor
The main entrance through the venetian door porch, with domed sky light and stone floor, leads through a second door into the pale green panelled entrance hall. One is offered a view along the full extension of the parquet floor hall to french windows and beautifully landscaped vistas along lawn avenues. The first room to the left of the entrance is an elegant Sitting Room with plaster panelling and a wood surround, marble inset open fire. Across the hall is a Cloakroom with parquet floor, wood panelling, a wood surround marble vanity unit and a door concealed within the panelling to a water closet.
Continuing along the hall past the wooden staircase one arrives at a glorious dining room with light wood panelling, parquet floor, marble surround open fireplace and french windows to those stunning views. Full height double doors lead through to a an equally elegant panelled drawing room with fitted bookshelves, marble inset fireplace with club fender, French windows to terrace and ornate iron screen doors to the hall. Opposite the dining room is a Butler’s Station open to the hallway, yet hidden from view of the entrance.
Lower Ground floor
Steps lead down from the main house into a second entrance hall in the west extension of the house. Directly ahead is a Kitchen with a wonderful conservatory front creating a bright informal dining area with views of a beautiful terrace garden. The kitchen comprises a white 4 door oil-fired aga and bespoke painted wood cabinets.
The entrance hall leads to a Butler’s Pantry with sink and fitted glass cabinets, a Cloakroom and steps down to a capacious Cellar with quarry tile floor comprising 4 rooms all with windows. The front cellar room has a woodburning stove and parquet floor, possibly used as servants accommodation at some time.
A side door from the kitchen continues through the west extension, arriving first at a Study with leaded light windows, french windows to the garden and a woodburning stove in an open fireplace with a bread oven. A Larder with Welsh slate leads from the Study. A further door leads from here to a quarry tiled Back hall and Utility Room with sink area, Cloakroom and back door to a courtyard. Continuing through the utility is a further Office with French windows to the garden and door to a third room currently used as a Gym.
The continuing ground floor accommodation in the west wing is separate, accessed by a door from the courtyard. This door leads into Staff Accommodation comprising kitchen, bathroom, back hall and sitting room. Stairs lead from here lead up to a stunning 10m wood panelled playroom with parquet floor and large brick-faced fireplace. At one end is the Indoor Theatre on the first floor adjoined to main house.
First floor
The main wooden staircase with iron balustrades leads to the first floor landing, continuing the plaster panelling and parquet floors. This floor within the main house comprises a Principal Bedroom with Dressing Room through to an Ensuite Bathroom with a second door to the landing, an Ensuite Bedroom, with walk in wardrobe, a further Bedroom and a Cloakroom. From the landing is a hidden staircase within a walk in cupboard up to an Attic Room.
Light coloured wood panelling leads down secondary stairs to a hallway with leaded windows, a remarkable 30m panelled passageway leading to 6 further Bedrooms, one of which is en suite, and 2 Family Bathrooms, one of which has link doors to two of the bedrooms. The last Bedroom at the end of the hall is entered through a heavy wood door with ornate iron door furniture and is what was the stage in the indoor theatre, now separated by partition wall from the rest of the panelled playroom.
Local information
- Troy is nestled amidst farmland, south of the picturesque village of Ewelme, within a conservation area Situated in the Chiltern Hills in South Oxfordshire. The village is home to the beautiful Saint Mary’s Church, where notable figures like Thomas Chaucer, Alice de la Pole, and Jerome K. Jerome are buried. It is also home to the oldest continuously operating primary school, established in 1414. Henley on Thames, located 9 miles away, offers a wide range of amenities and leisure activities. Just under 3 miles to the west lies the charming market town of Wallingford, situated along the banks of the River Thames, offering local independent shops, dining options, cafes, and a large Waitrose supermarket.
- Despite Troy’s idyllic rural setting, accessible via picturesque lanes lined with hedgerows, it’s remarkably well-connected. Junction 6 on the M40 is less than 10 miles away, and Didcot Parkway, only 10 miles distant, offers a 45-minute train ride to London Paddington. Reading, which is 13 miles away, provides direct connections to London’s through Crossrail.
- Ewelme has access to high-speed broadband, making it one of the first rural parishes in Oxfordshire to benefit from this technology. London is a mere 45 miles away.
- Troy’s location makes it an ideal base for accessing some of the country’s top schools. Independent schools in the vicinity include those in Oxford (16 miles away), Moulsford Prep School, Cranford House, The Oratory Prep and Public School, Downe House, Radley College, Abingdon School, and the European School in Abingdon. Further options include Wycombe Abbey for Girls in High Wycombe, Pangbourne College, Bradfield College, Wellington College, and Eton College.
- Leisure opportunities abound, including horse racing at Newbury, rowing at Henley Royal Regatta, scenic walking and riding along numerous bridleways and footpaths near the property, as well as in the surrounding Icknield Way and Chiltern Hills.
Additional information
- Gardens and Outbuildings
- The wonderfully landscaped gardens provide a journey through formal lawn vistas, pretty courtyard gardens and terraces with an abundance of mature trees including a majestic blue cedar, cherry, horse chestnut and acacia to name but a few. The gardens beautifully frame the main house and blend elegantly with the surrounding summer houses and outbuildings.
- A paved Terrace with central font grandly stages the view through lawn avenues from the drawing and dining rooms. The terrace continues along the west wing to form a Kitchen Terrace, overlooking a central pond surrounded by well established flower beds and a stunning double split eucalyptus tree. The terrace and lawn benefit enormously from being south west facing.
- Across the forecourt from the house is an attractive single storey building, built from the same blue brick as the main house or double garage with semi circle venetian windows and arched doorway. This pretty wisteria clad block houses the Outdoor Theatre’ built by Jerome K Jerome taking over part of the original stable block. Indeed a stage door still leads into the remaining stable part as described by the man himself. The stage has an Edwardian tiled fireplace with wood surround. The remaining Stables comprise three loose boxes and a tack room.
- A second original Stable Block with 5 stable doors is adjoined to the west wing via the first floor with the Indoor Theatre and playroom housed over the first part of the Stable Block. The remainder of the block with 3 stable doors, currently used as storage, is open to the full height of the barn with mezzanine floor and former indoor swimming pool, offering huge potential for restoration to an indoor pool suite. The stable doors open on to a lawn area adjacent to the walled courtyard garden with great potential for a private pool terrace.
- The gardens to the south east of the main house follow a ha-ha to charming Summer Houses set around a Pool. The first striking circular flint and thatched summerhouse, reportedly where Jerome K Jerome often wrote, is set in front of a flint table in a setting of thyme planted paving next door to a second larger rectangular flint and thatched summer house (or Pool House) with French windows on to a paved terrace. A privately situated kidney shaped Pool is rendered and painted white and protected from view by a variety of thick hedging and mature bushes.
- Continuing east through the gloriously landscaped garden with its many mature trees and shrubs one arrives at the Kitchen Garden; surrounded by a brick wall and beech hedges, comprising fruit cages, raised beds, cold frames and a Greenhouse. A gate leads from the Kitchen Garden to an enclosed Orchard featuring a variety of fruit trees. Beyond this is a sheep dip area next to the surrounding fields and post and rail fencing and hedges surrounding permanent pastureland.
- A floodlit artificial grass and net enclosed Tennis Court is situated across the front lawns to the south west of the house, shaded and protected from view of the house by yew hedges and a variety of mature trees.
- Directions: Ewelme 1.5 miles, Wallingford 3 miles, Henley on Thames 9 miles, Didcot station 10 miles (trains to London Paddington from 45 mins), Oxford 16 miles, Heathrow airport 34 miles. (all distances and times are approximate).
- EPC Rating: F
- Tenure: Freehold





