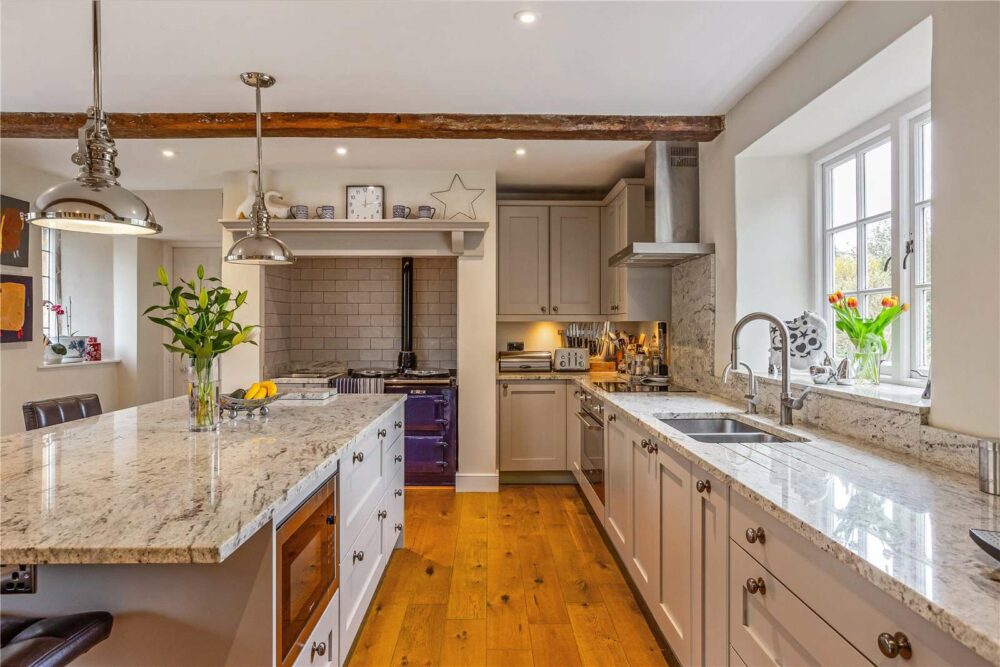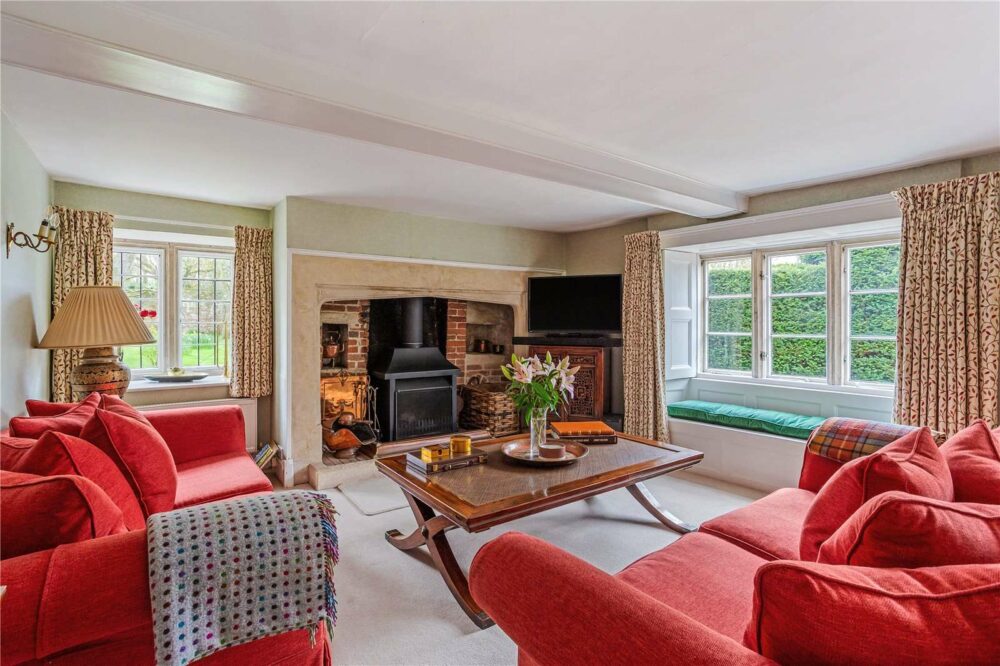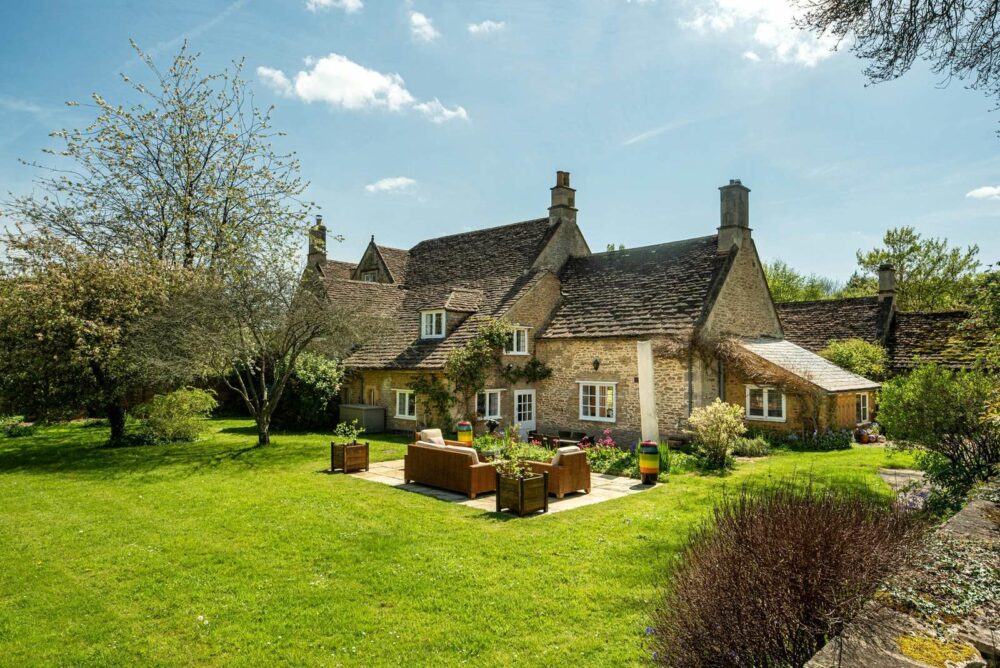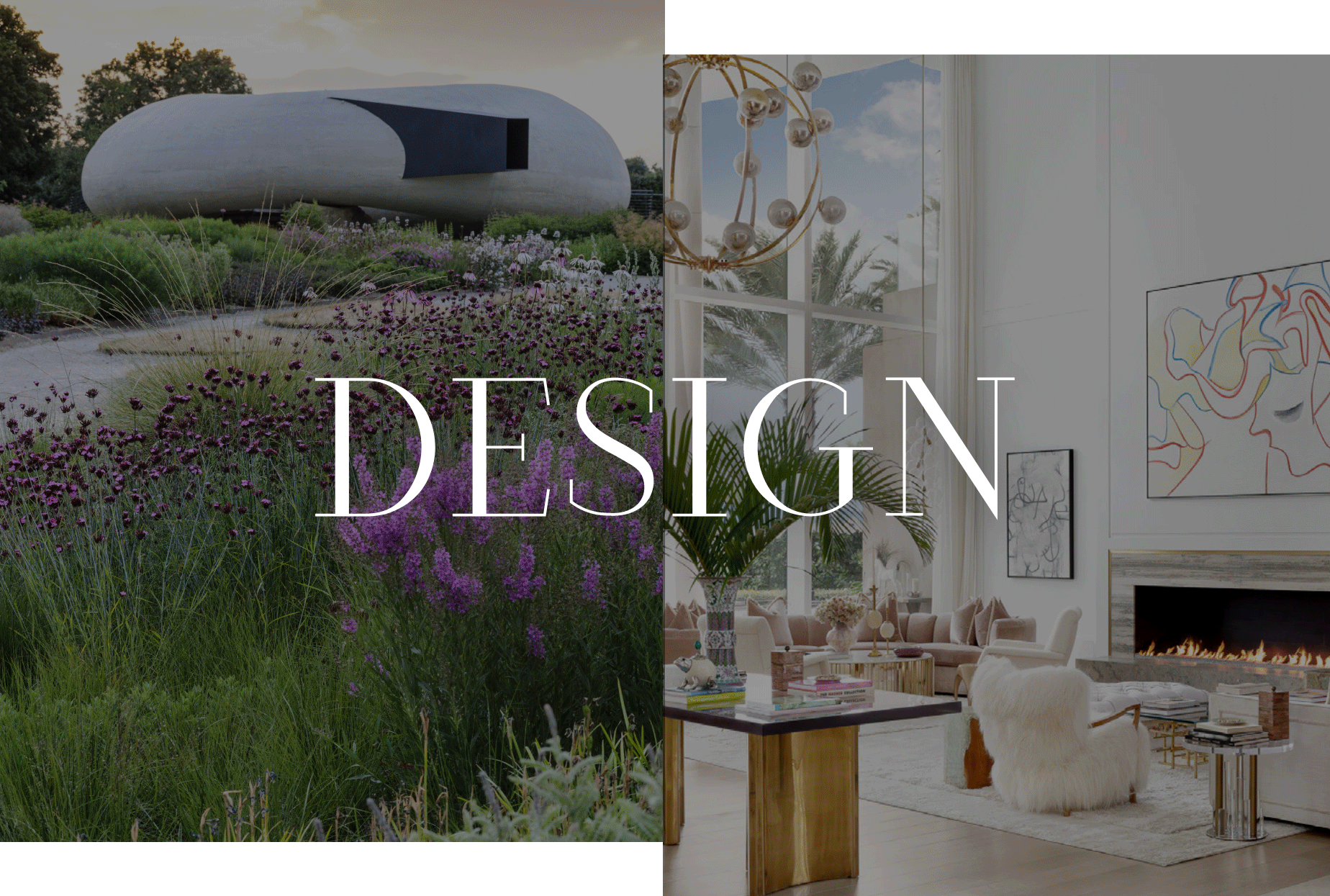About this property
This delightful family home is arranged generously over three floors and retains many beautiful period features throughout such as flagstone and oak floors, exposed beams, stone mullion windows with working shutters and attractive working fireplaces. These period features combine with a stylish interior design to create an attractive and modern family home.
The house is approached via double gates and a gravelled driveway leading to a courtyard area with ample parking and a delightful front garden. The front door leads into a spacious and light hallway with attractive flagstone floor and an open staircase to the first floor. Leading from the hall is a large triple aspect drawing room with a charming inglenook fireplace with limestone surround and log-burning stove. The drawing room measures over 31ft long and is perfect for entertaining and dining. Across the hallway is the cosy family room with high ceiling, large sash windows and a wood burning stove, which in turn leads through to the kitchen.
The spacious and bright kitchen benefits from a dual aspect, with windows overlooking the front and rear gardens. Contemporary bespoke shaker style units surround the room, with a large central island and breakfast bar. It features a two oven gas fired Aga as well as a separate electric oven with induction hob and further integrated appliances. The kitchen is the heart of the house, and has polished floorboards and exposed beams and is completed by a generous walk-in pantry and larder. There is also a study and a cloakroom/WC on this floor. The utility room behind the kitchen provides a further range of built-in cupboards, granite countertops, sink and laundry appliances, with a door leading directly to the patio and walled garden to the rear of the property.
An elegant staircase leads to the impressively spacious first floor landing with a large traditional stone mullion window providing plenty of natural light. Four bedrooms lead from the landing, as well as a family shower room and the back staircase, which descends to the kitchen/utility area. The principal bedroom suite enjoys excellent south facing views across the grounds with a dressing room and luxurious en suite bathroom. Leading from this suite is a small room which could be utilised as a study or nursery. There are three further good-sized bedrooms on this floor as well as the family shower room. The top floor provides another bedroom and en suite bathroom, with delightful exposed beams. Accessed from the bedroom are two large store rooms with potential to be converted into further bedrooms, subject to obtaining the necessary consents.
THE COACH HOUSE
The Coach House has been stylishly renovated for guest accommodation and would make the perfect home for a dependent relative or as a home office. It benefits from high ceilings on the ground floor and wonderful exposed beams on the first floor. It is beautifully finished to a high specification with polished wood flooring and has flexible accommodation for up to six guests.
Downstairs is a cosy sitting/dining room with beamed ceiling and wood burner to one corner, a well-appointed kitchen with integrated appliances, including dishwasher, and a bedroom with en suite shower room and laundry facilities. Upstairs there is another spacious bedroom with lounge area and an en suite bathroom with free-standing roll top bath. There is the option of utilising the upstairs landing as a third bedroom. Outside, the garden area close to the Coach House could easily be fenced off for privacy for dual living.
GARDENS AND GROUNDS
The delightfully pretty and mature gardens are very special indeed and enjoy a high degree of privacy. They are well tended with a variety of areas of interest including walled lawn garden with mature herbaceous borders, a terraced patio, barbecue area, gravel pathways, two ponds and a rose arbor. The land, which amounts to about five acres, includes a fully fenced field suitable for horses, and surrounding woodland with a delightful woodland walk running through it. A greenhouse, fruit nets and raised beds provide a functional kitchen garden.
The outdoor swimming pool has recently been upgraded with an air source heat pump and new paved surround. The fenced hard surface tennis court has been recently resurfaced.
OUTBUILDINGS
There are several brick outbuildings including one currently used as a garage with high ceiling and adjoining workshop and store, a gym with wooden floor, a useful storage room currently a wine store, and tractor shed. There is also a double carport.
Local information
- Notton Fields is pleasantly situated on the edge of the small village of Notton. There are several other character properties close by and a garden centre within half a mile with an excellent farm shop. The historic and picturesque National Trust village of Lacock is approximately 1.5 miles away with its 13th century Abbey, characterful public houses, restaurants, post office and a selection of shops. The attractive local towns of Corsham and Chippenham are located within an easy drive, both offering an excellent range of recreational amenities, local facilities and services.
- The World Heritage City of Bath with its Abbey and Roman Baths lies approximately 13 miles west providing first class cultural, business and leisure amenities together with excellent shopping. The area is particularly well served for good schooling. Local primary schools include Lacock School, Corsham Primary and Derry Hill. In the private sector, Haywood Prep school in Corsham is well regarded and there is easy access to Dauntsey’s, St Mary’s Calne, Stonar and an excellent selection of independent schools in Bath. Notably, Kingswood, Prior Park College, King Edward’s, Monkton Combe and The Royal High.
- The property is well situated for transport links with quick access to the M4 motorway for London and Bristol, and Chippenham is about 3 miles away with direct rail links to London Paddington (approx. 60 mins) Bath and Bristol Temple Meads.





