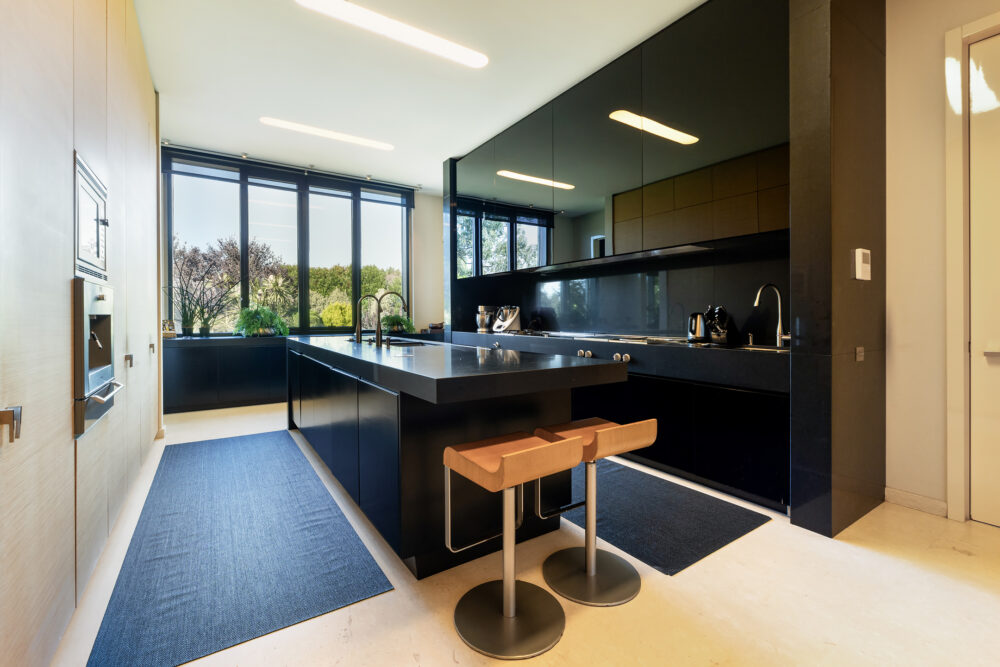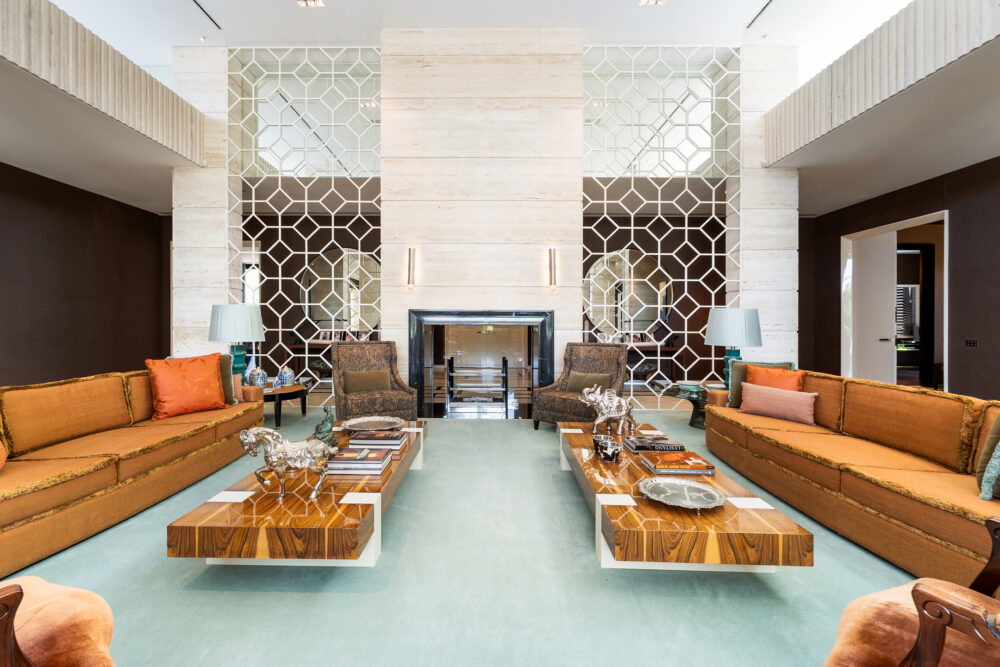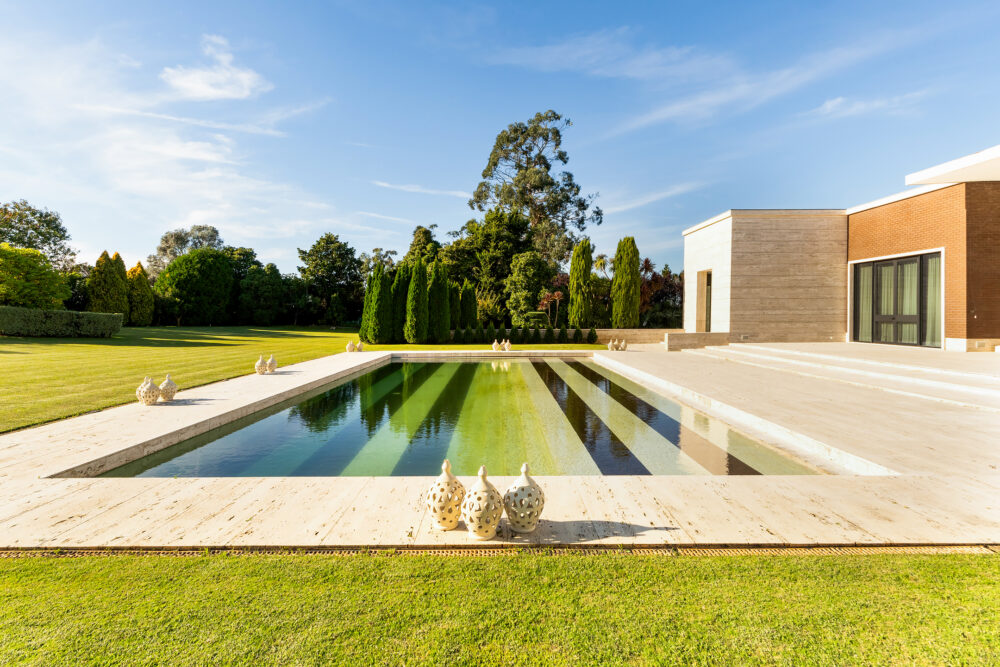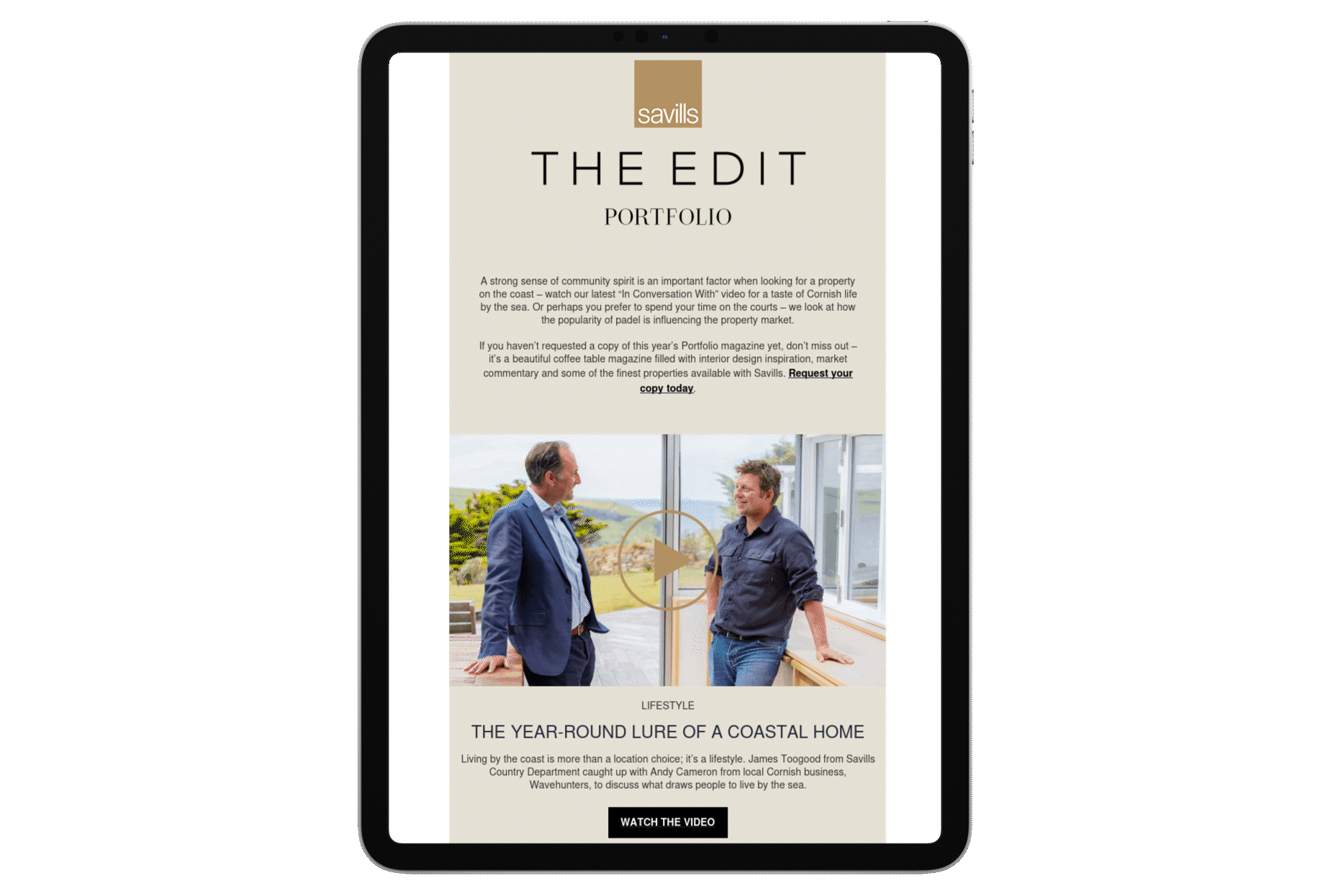About this property
Mosteiró House, Vila do Conde
This luxury home boasts a refined and contemporary aesthetic, with every space designed and executed by the internationally renowned firm Oitoemponto. The home combines elegance, comfort, and functionality, with a palette of high-quality materials and decorative details that reflect a cosmopolitan and exclusive style.
The living areas are characterized by their spaciousness and light, with large glass windows that harmoniously connect the indoors and outdoors. The generous ceiling heights and the selection of design and art pieces give each space its own character, without compromising balance and comfort.
Divisions and Environments
Living Room: Spacious and bright, furnished with carefully selected design pieces and art. Neutral tones are enhanced by pops of color and refined textures.
Dining Room: A refined space, characterized by an imposing central table, sculptural lighting, and upholstered chairs that invite convivial moments of sharing.
Kitchen: Modern and functional, equipped with high-quality appliances and marble and wood finishes. A space where refinement and functionality converge.
Rooms: True private retreats, each with personalized décor, luxurious fabrics, and ambient lighting that enhances well-being.
Bathrooms: Authentic spa rooms, featuring natural stone cladding, sculpted vanities, and mirrors with integrated lighting.
Office/Library: An intimate space with built-in bookshelves and reading chairs, designed for moments of concentration and creativity.
Outdoors: Manicured gardens, an elegant swimming pool, and lounge areas extend the home’s sophistication outdoors.
The villa also features ample circulation areas, a basement with a garage, a fitness room, and utility rooms, blending functionality and luxury.
Every detail, from the architectural design to the choice of materials, transforms this home into a livable work of art, with timeless refinement.
Plot size: 8,765 m²
Dedicated area: 838.73 m²
Gross building area: 1,485.58 m²
Gross dependent area: 646.85 m²
Private gross area: 838.73 m²





