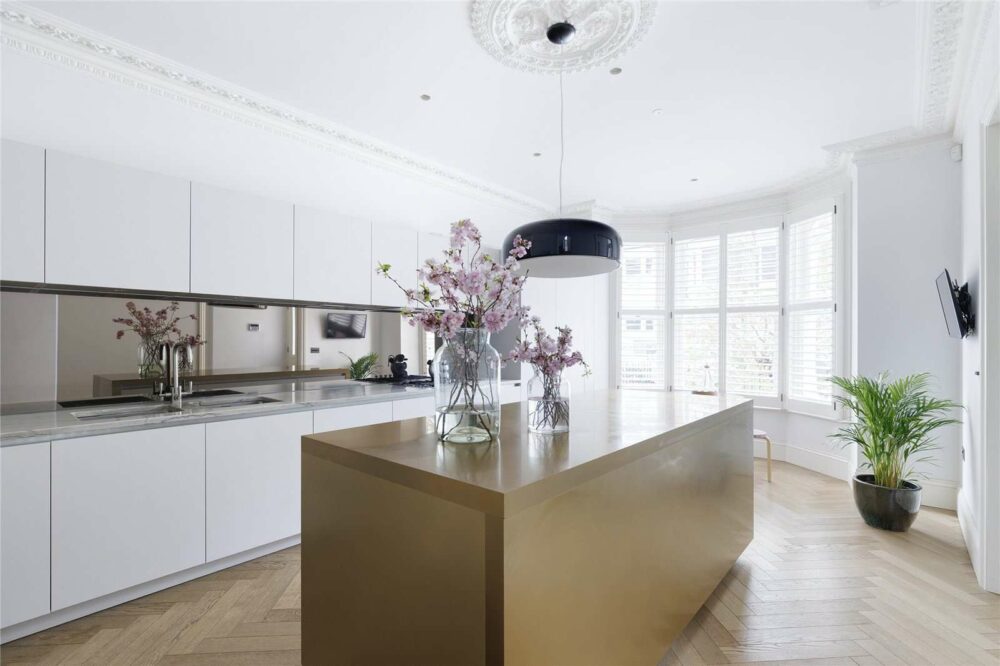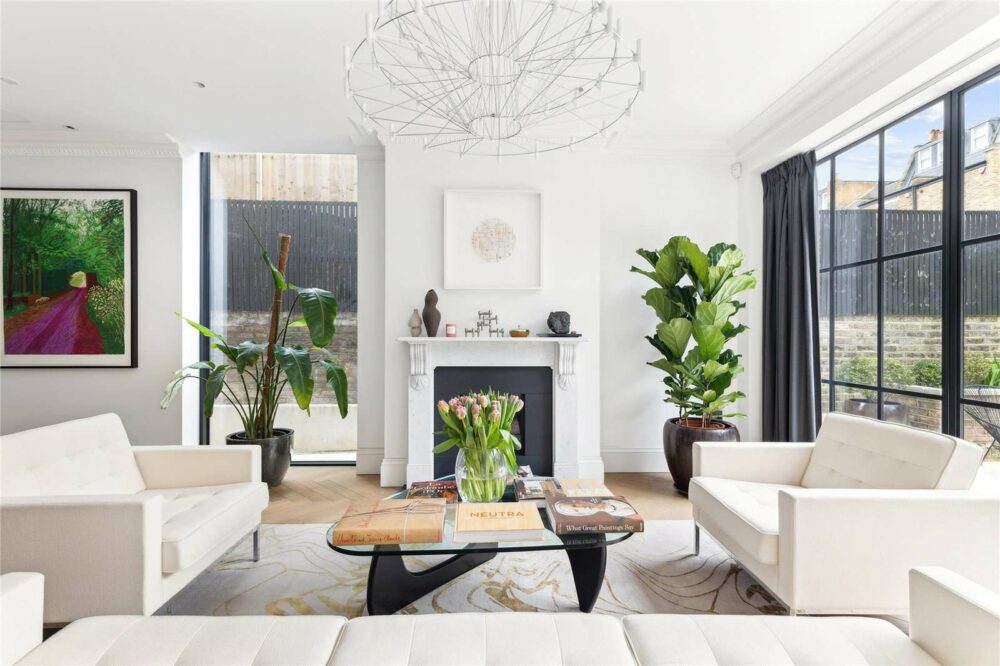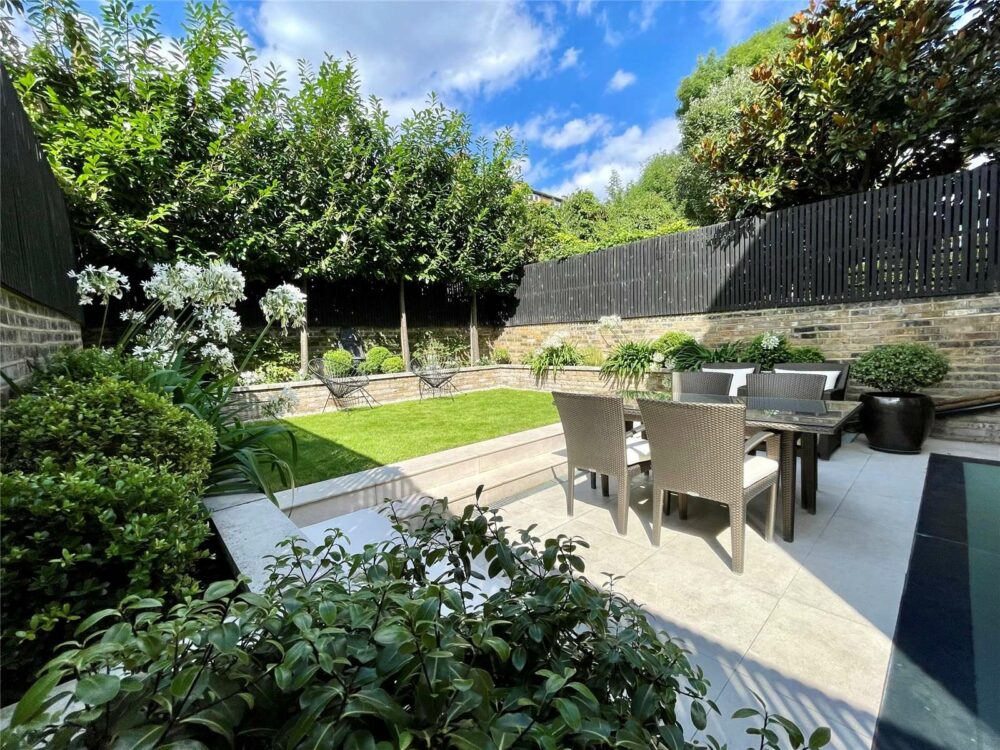About this property
A rare opportunity to secure a turn-key property, this extraordinarily bright five-bedroom home, occupying a sought-after end-of-terrace, south facing (facade) plot with side access, has been meticulously designed to exude a sense of light and space. Rebuilt from the ground up, the future-proof design and construction approach entwines period features with eco-conscious technology, advanced security & internal protection systems, and refined interior design. Flowing over five generous levels, the property boasts environmentally sustainable features such as VOC-free paint, custom water filtration systems, draft-proof double glazing, and superior insulation. These elements, combined with innovative materials and light-filled living spaces, create a family home that exemplifies timeless style and design.
A Yoshino cherry blossom tree graces the front garden, creating an elegant first impression as you walk along the mosaic-tiled path to the entrance. Oak parquet floors and high ceilings, featured throughout the home, guide you into the kitchen and breakfast room. At the heart of the space, a bespoke bronze-toned stainless-steel island by John Desmond creates a striking focal point, surrounded by smoked sage cabinetry, Miele appliances, and Calacatta quartzite worktops. Above the sink and integrated hob, a dark mirrored splashback reflects light streaming through the bay window.
Descending into the expansive double reception room, natural light floods the space through two impressive 11-metre floor-to-ceiling windows on the flank wall and FABCO Crittall windows at the rear. Engineered in Germany, these custom-made vertical windows, the largest single-run glass Pilkington has ever installed in a London home, required intricate technical engineering and steel construction. The spacious layout ensures flexibility of arrangement for seating and dining, with concealed cupboards running the entire length of the room. Handcrafted ceiling roses and cornices acclaim the buildings Victorian heritage, while sculptural chandeliers introduce a contemporary flair. A gas fireplace with a period Carrara marble mantelpiece creates a cosy gathering point. The full height glazing leads to an exceptional urban garden, designed for both privacy and style. Dark stained timber slats form a backdrop to pleached cherry laurels, raised beds with ilex topiary, white-headed agapanthus, and culinary herbs. The garden is conveniently divided between a sleek patio area and a medallion grass lawn, ideal for entertaining.
A staircase with French-polished handrails and steel spindles descends to a voluminous basement living area, which benefits from soft light streaming through a ceiling void. This versatile space is suitable for use as a gym and cinema room, complete with a projector and a wall of full-height curtains which conceal extensive storage. Adjacent, a dedicated laundry room combines form and function, featuring a double Belfast sink and floor-to-ceiling cabinetry leading onto a separate plant room. Beyond, a contemporary bedroom boasts lofty 3 metre ceilings and an ensuite with a Cielo Shui basin and Calacatta floor tiles. This level also includes a guest WC, featuring Dornbracht brassware and a bespoke marble sink, alongside a sauna room.
The principal bedroom suite occupies the entire first floor, where sunlight beams through south-facing double-glazed bay and sash windows. A dedicated dressing room, with walnut-fitted wardrobes, leads to an ensuite bathroom wrapped in book-matched Statuario marble, complemented by iconic Vola hardware. The third floor is entirely devoted to a guest bedroom suite, which benefits from vaulted ceilings, Velux windows, and an over-sized raised skylight, creating a spacious and airy atmosphere. The ensuite bathroom features ocean-blue tiles and a mid-century modern-style dual vanity unit.
On the floors below, two additional bedrooms share a magnificent family bathroom. The standout feature is a Hurlingham roll-top bath, set against a striking Calacatta marble feature wall, a further testament to the home’s impeccable interior design.
Local information
- Melrose Gardens is a beautiful residential and tree lined street with a strong sense of community, nestled within the Melrose conservation area of Brook Green. Residents are ideally located to access London’s most prestigious schools, such as Bute House, Latymer, St Paul’s School for Girls, Godolphin & Latymer, École Française de Londres Jacques Prévert, and St Paul’s School (the UK’s top performing boys’ school*). *2024 Private Boys’ School League Table.
- Found locally are an excellent variety of local shops, cafes, delicatessens, and restaurants, such as Gail’s Bakery and Another Brother at the end of the street. Residents can frequent The River Café, Sam’s Riverside, Endo at the Rotunda, White City House, Shikumen, The Bird in Hand, and the innovative The Gate, with ease. On Brook Green itself are tennis courts, open green spaces, a popular play park for children, and a coffee/refreshments pavilion. The banks of the river Thames are a mile away.
- The exciting entertainment, employment, and cultural hub of Olympia is located just 0.7 miles away. Having undergone an extensive and ambitious transformation, Olympia is a showcase for global entertainment, emerging talent, and cutting-edge ideas. Additionally, Westfield Shopping Centre (0.6 miles) provides extensive retail, restaurant, and leisure facilities.
- Convenient and extensive transport links include Goldhawk Road station (0.5 miles, Circle and Hammersmith & City lines), Shepherds Bush station (0.5 miles, Central and Overground Mildmay lines), and Hammersmith station (0.7 miles, Circle, Piccadilly, District, and Hammersmith & City lines). The A4, which runs through Hammersmith, becomes the M4 immediately to the west of town, providing fast access to Heathrow and rural counties. In the other direction, it also provides a quick route into central London and the West End.
- All distances are approximate.





