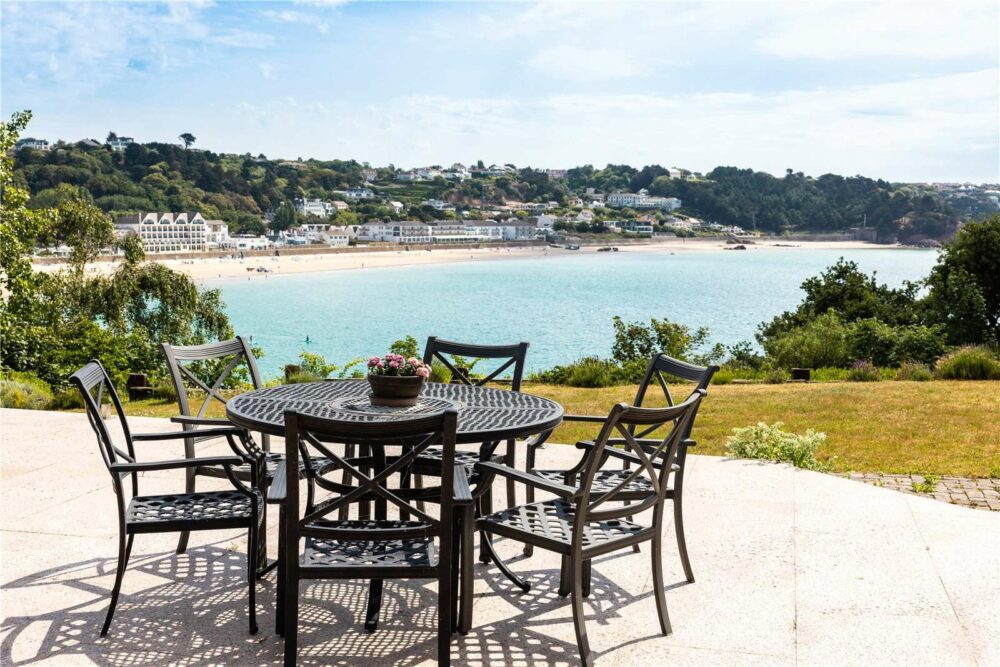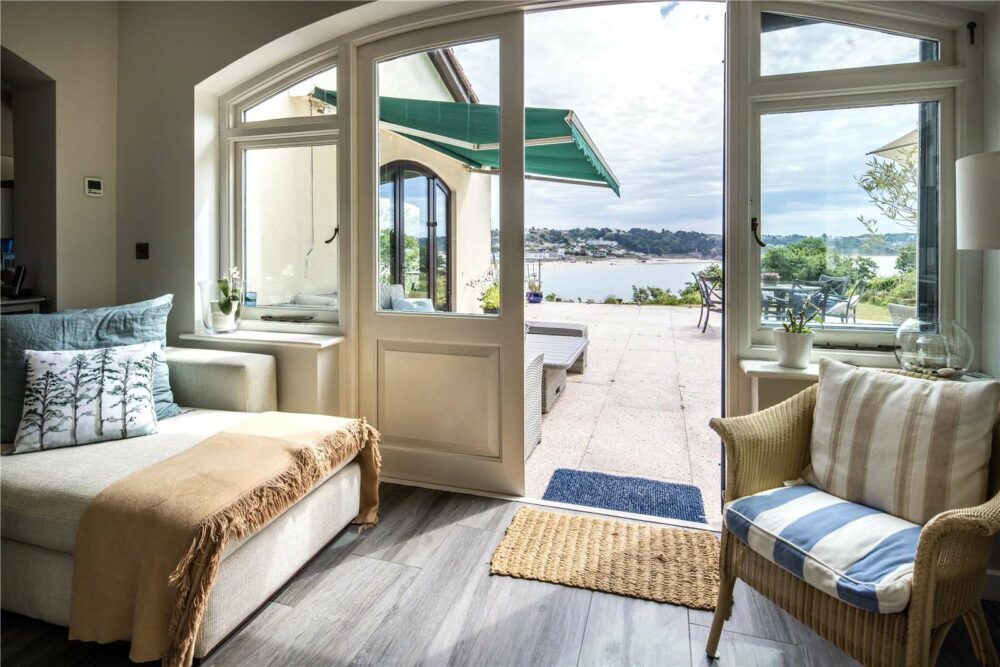About this property
Dating from the 1960’s Le Clos de Coleron was designed by the notable jersey architect Arthur Grayson. It features a line of shallow arched openings with doors to the terrace, which provides an elevated vantage point from which there are stunning views across the bay.
Recently, the house has undergone major refurbishment. The accommodation has been completely redesigned to meet the needs of modern living and to maximise the views so that they can be enjoyed from all parts of the new, open-plan living room. By incorporating the kitchen, dining, and sitting areas, and flowing these spaces into an orangery, the house provides a very sociable space that is ideal for both family needs and entertaining.
The high, vaulted ceiling, lined with white-painted shiplap cladding, makes the room very light and airy. In summer, there is easy connection with the outdoor environment through the doors to the terrace. In winter, there is opportunity to enjoy the warmth generated by a new contemporary-style fireplace with inset state of the art wood burning stove with an adjoining log store. The home also has oil-fired central heating which is laid under the floors in the main living room and in bathrooms.
The Kitchen is fitted with high-specification, seamless German-made cabinets including an island with a breakfast bar. There is also a full complement of Miele, Bosch, and Bora appliances.
To the rear of the kitchen, there is a utility room and a bedroom suite with its own entrance, which would be ideal for staff. There are a further three bedrooms on the ground floor plus two more on the lower-ground floor. One of these is currently used as a study while the other makes a perfect TV lounge and snug. These two rooms, along with two other bedrooms, have adjoining bathrooms.
The primary suite is particularly impressive, with access to its own private terrace enabling you to enjoy the views, including the glorious sunrises. The suite’ facilities include a walk-in wardrobe, a dressing area and a large en-suite bathroom with twin basins, an elegant free-standing, roll-top bath, and a separate shower.
The property stands in five acres of land within the coastal national park and includes a private path from the garden to the beach below. Around an acre of land is taken up by the garden, which is landscaped with a lawn and terraces. The lower, sunken terrace provides a secluded setting for the swimming pool. It has an adjoining pool house and is surrounded by patios which provide the ideal retreat for enjoying the sun through the day as well as socialising with friends.
The home also has a very large, integral, double garage, parking for ten or more cars and several storerooms including a huge workshop.
Local information
- St. Brelade’s is an idyllic parish offering a plethora of benefits with excellent local transportation being just the tip of the iceberg.
- The bay is adorned with a vibrant array of bars and restaurants, catering to various tastes and creating a lively social scene.
- Additionally, the area boasts an abundance of local amenities including shops, supermarkets, and recreational facilities providing convenience and a high quality lifestyle.
- Local schools include the reputable Les Quennevais Secondary School with excellent transport to and from private schools in St. Helier.





