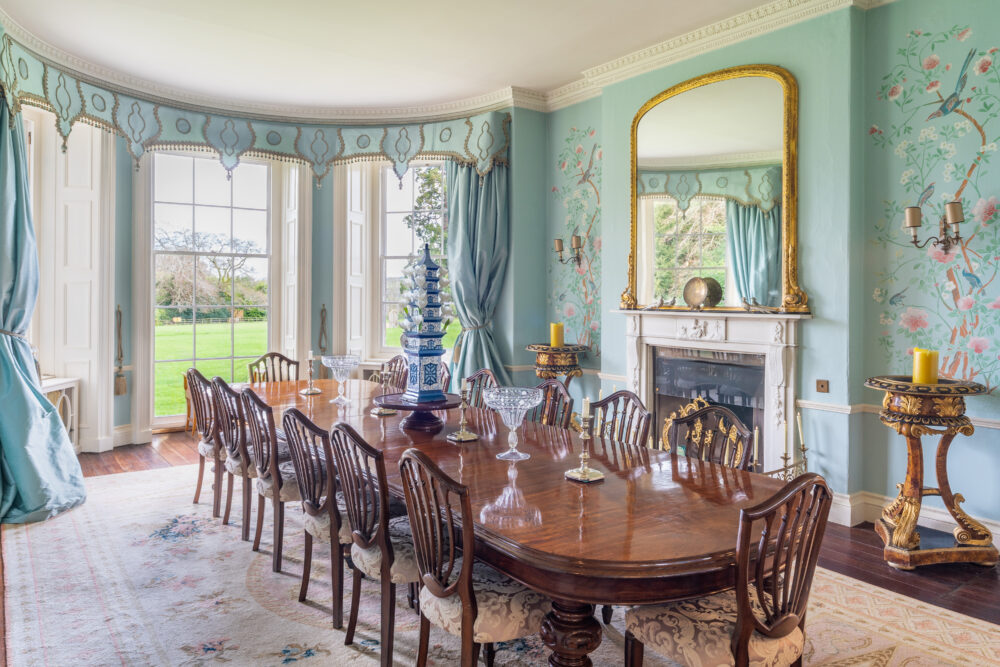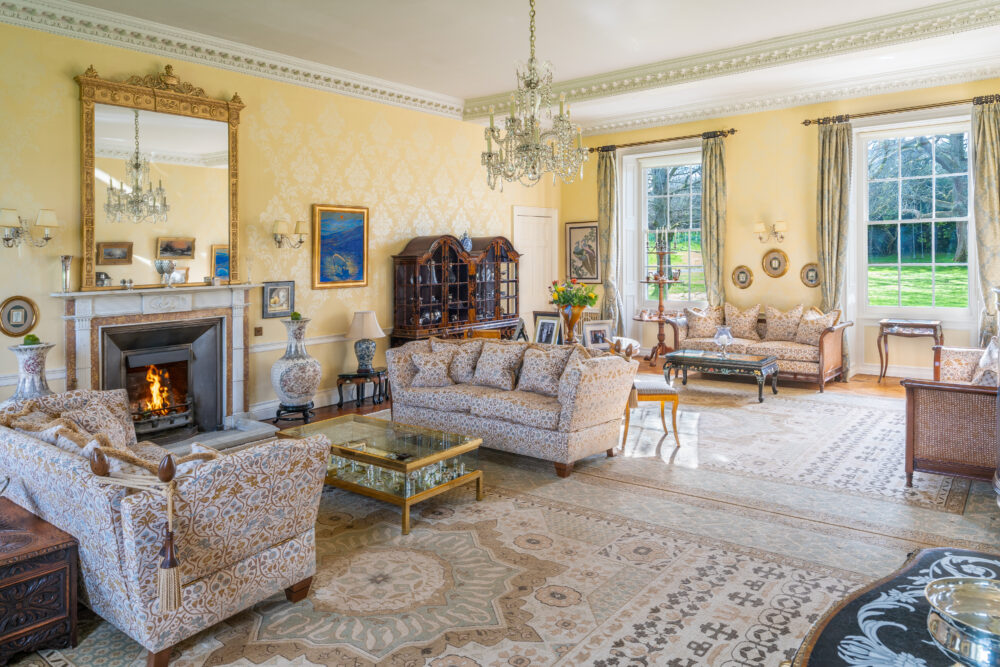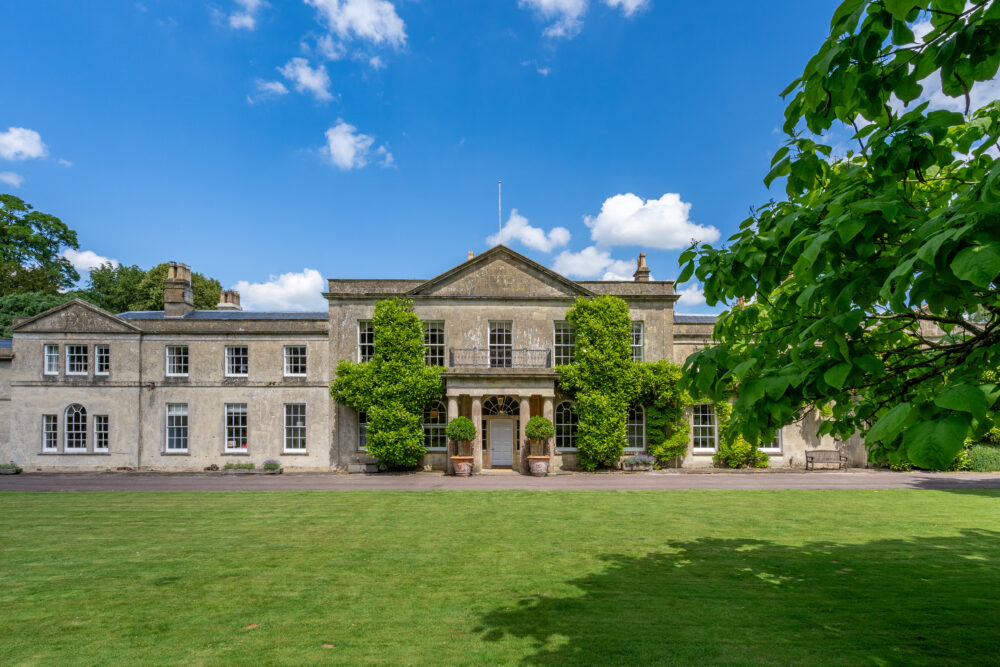About this property
Harptree Court is arranged on an east-west axis, so the principal rooms all face north or south to maximise the sunlight and views. The main rooms face out over the north lawn with a ha-ha and beautifully refurbished wooden bridge separating the gardens from the rolling parkland and pasture.
The wide doorway has a beautiful, patterned fanlight above and leads into the spacious entrance hall. Standing at the heart of the house, it has a large welcoming fireplace and the front and rear doors align, providing a lovely view of the gardens beyond. Leading off the entrance hall, the large drawing room is dual aspect, with a magnificent fireplace and a link directly from the dining room, itself a wonderful room with tall ceilings and bay window overlooking the grounds. The impressive, panelled reception room at the end of the ground floor house is triple aspect with glass doors opening onto a south facing paved terrace, ideal for outdoor entertaining. The crescent shaped morning room also makes a wonderful study or reading room.
The staircase hall is lit by a pretty circular ceiling light and leads on to the delightful kitchen/breakfast room with a four-oven AGA. The kitchen links directly through to the prep kitchen and pantry.
The staff flat, which comprises a kitchen, sitting room, bedroom and bathroom, lies at the end of the passageway, with independent access via a side door to a courtyard with ancillary bin, log and miscellaneous stores.
The main staircase leads up to a spacious landing leading to a wide corridor off which all principal bedrooms lie. The principal bedroom has a lovely bay window, with an en suite bathroom that links through to a dressing room, also with bay window and superb views. Three further bedrooms have en suite bathrooms whilst another has access to a bathroom or shower room.
Additional bedroom accommodation can be found in the west wing of the house, comprising a principal guest bedroom with nursery attached, and use of one of the beautifully presented new shower rooms. This is ideal for guests with children. There are four further bedrooms, a refurbished bathroom, laundry room and drying room. A separate staircase leads down to the rear hallway.
Laundry Cottage and Stable Yard
Laundry Cottage adjoins the stable yard with vehicular access from the village via the western gate. It comprises a kitchen, living room, two bedrooms and a bathroom.
The Victorian stable yard comprises a U-shaped yard with garaging and carport on one side, a two storey traditional stone stable block opposite, and a two storey stone range of stores, workshop and additional stables alongside. There are a series of rooms on the first floor. A further range of former stables lies behind the stable yard.
The Treehouse
The treehouse is completely self-contained and was built in 2011, discreetly tucked away amongst some beautiful mature trees to the north of the main house, accessed via a pathway flanked by attractive estate fencing. There is a large verandah and inside there is space for a king size bed, a glorious copper bath as well as a shower and WC. The kitchen/sitting/dining area includes a wood burning stove, dishwasher, small cooker, gas hob and fridge. The treehouse is currently let out for holiday lets.
Farm buildings and Outbuildings
A range of former farm buildings lies out of sight to the northeast of Harptree Court, set on the far side of the fields and with independent road access. These buildings are predominantly of stone construction and are suitable for residential development, subject to obtaining the necessary planning consents.
Other outbuildings include a series of old greenhouses aligned down the centre of the walled garden, probably dating from the Victorian era. They were heated and would be magnificent, once restored. Along the eastern elevation of the walled garden are a series of old apple and machinery stores.
There various field shelters and stores across the property and land.
Gardens, Grounds and Farmland
Harptree Court stands in magnificent mature gardens and grounds. The lower drive sweeps through mature trees past a series of spring-fed lakes and over a lovely ornamental bridge, affording glimpses of the house throughout. The upper drive is flanked by fields and lined with Lime and Sweet Chestnut trees, with views over Chew Valley Lake.
Both driveways arrive at the south lawn to the front of the house, with some spectacular specimen trees whilst a rock garden, paved gardens and lily pond with a pavilion are all carefully arranged and positioned around the house. The hard tennis court lies between the stable yard and village lane.
The original walled garden extends to nearly two acres and lies to the east of the house. Currently bordered by deep beds with an array of perennial and seasonal flowers and shrubs, the walled garden is arranged to provide a wide area of lawn, a series of fruit cages and a number of cut flower beds.
The fields are separated by post and rail fencing with interlinking gates providing easy movement of livestock between them. The extensive woodland across the estate provides ample surplus wood for use in the house and ancillary properties.
Local information
- Harptree Court is set back in a private edge of village position behind high stone walls and surrounded by beautiful parkland. The property is accessed via two principal drives from the north and east meeting at a circular carriage drive at the front of the house, with a third entrance gate opposite the stable yard to the southwest, directly into the village.
- East Harptree is a highly sought after village in the Mendip Hills ‘Area of Outstanding Natural Beauty’. The village has a Church of England primary school, a pre-school/nursery, village shop, church, village hall and cricket club. There are various local community clubs and social events.
- Communications are excellent with the M5 motorway (Junction 21) about 15 miles to the west, linking to the wider national motorway network. Bristol Airport is about 9 miles to the north and East Harptree is not under any regular flight paths. Bristol Temple Meads provides regular mainline rail links to London, the Southeast and the Midlands.
- The regional hubs of Bristol (13 miles) and Bath (16 miles) provide comprehensive shopping, recreational, leisure and commercial opportunities. The City of Bath is a UNESCO World Heritage Site, with world famous Roman Baths and is regarded as a cultural hub in the southwest.
- Schooling in the area is excellent for both state and private education. Bristol, Bath and Wells all have a range of primary and secondary schools for boys, girls and mixed schooling. Notable private schools include Queen Elizabeth Hospital School, Bristol Grammar School, Clifton College, Millfield School, Kingswood School, Badminton School, Prior Park College, Monkton Combe, Wells Cathedral School and the Bruton Schools amongst many others. Chew Valley School is a highly regarded state school.
- Sporting facilities in the area include golf at Wells, Maesbury Castle, Castle Cary and other local courses and National Hunt racing is at Wincanton, Bath and Salisbury. The Mendip Hills area is highly regarded for its walking, caving, rock climbing and bridleways, affording excellent riding out opportunities. Chew Valley Lake is 1.9 miles away and ideal for sailing enthusiasts.





