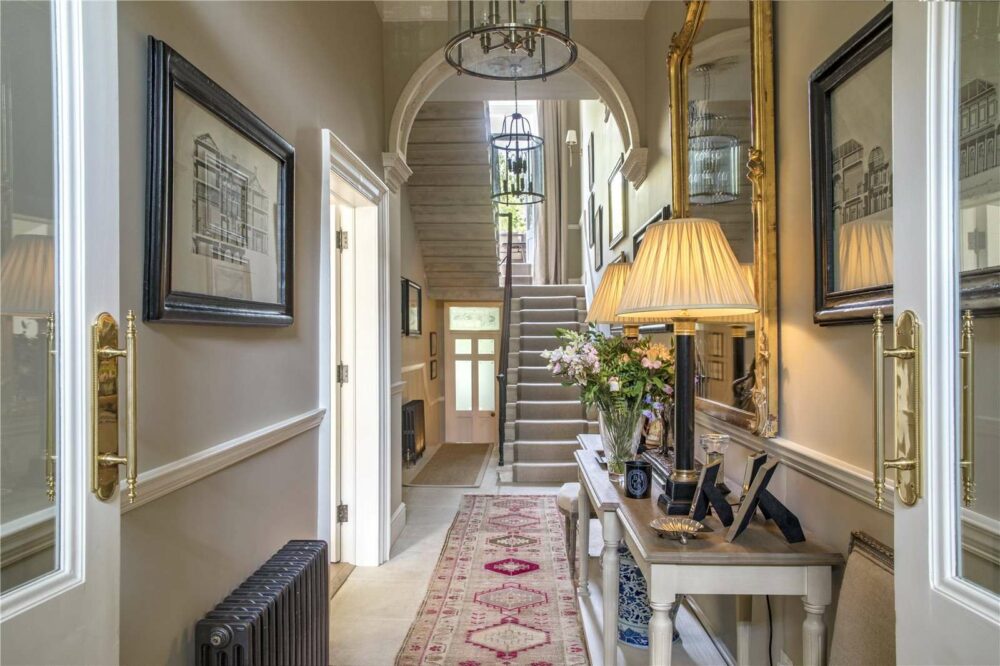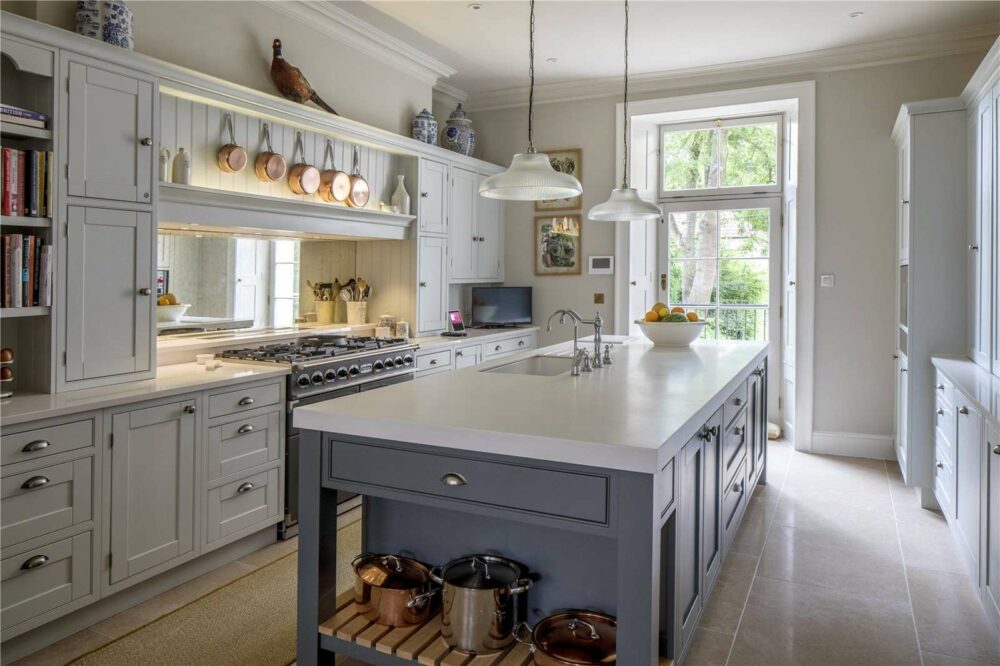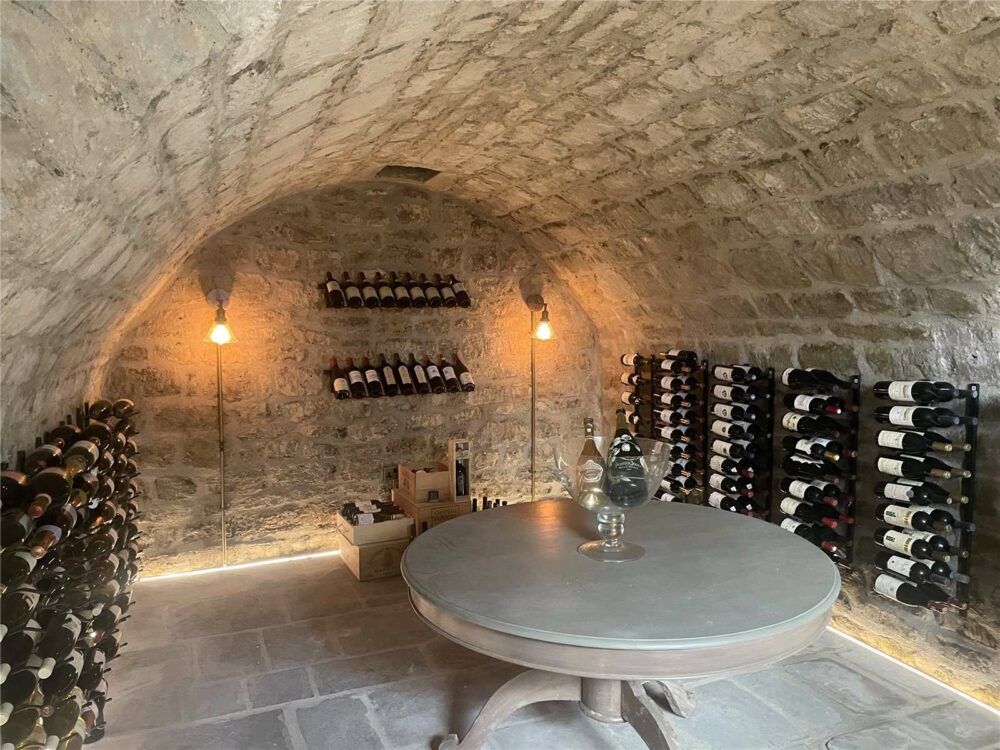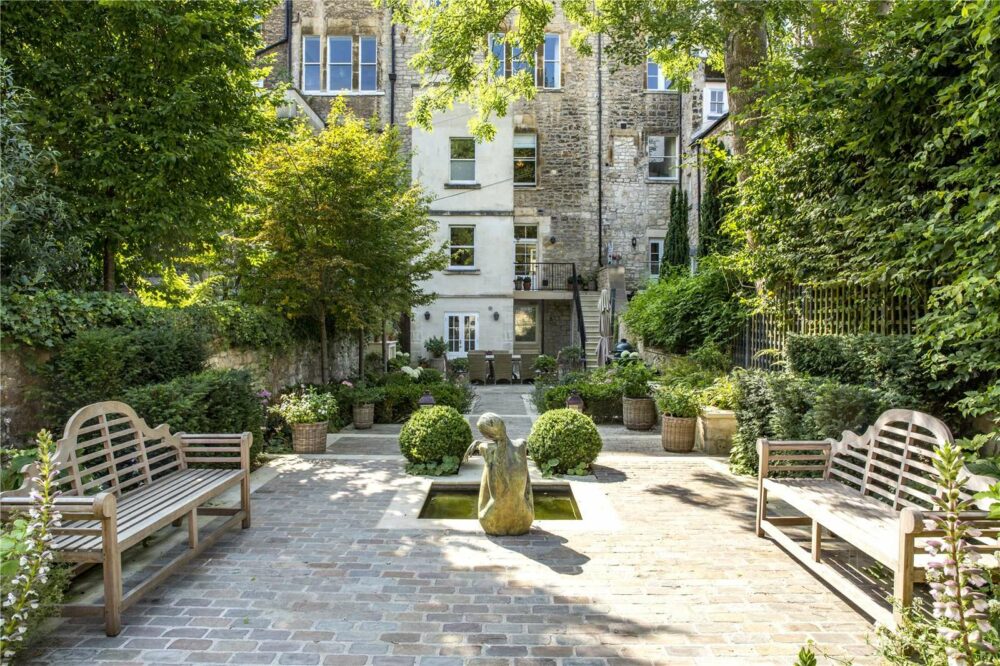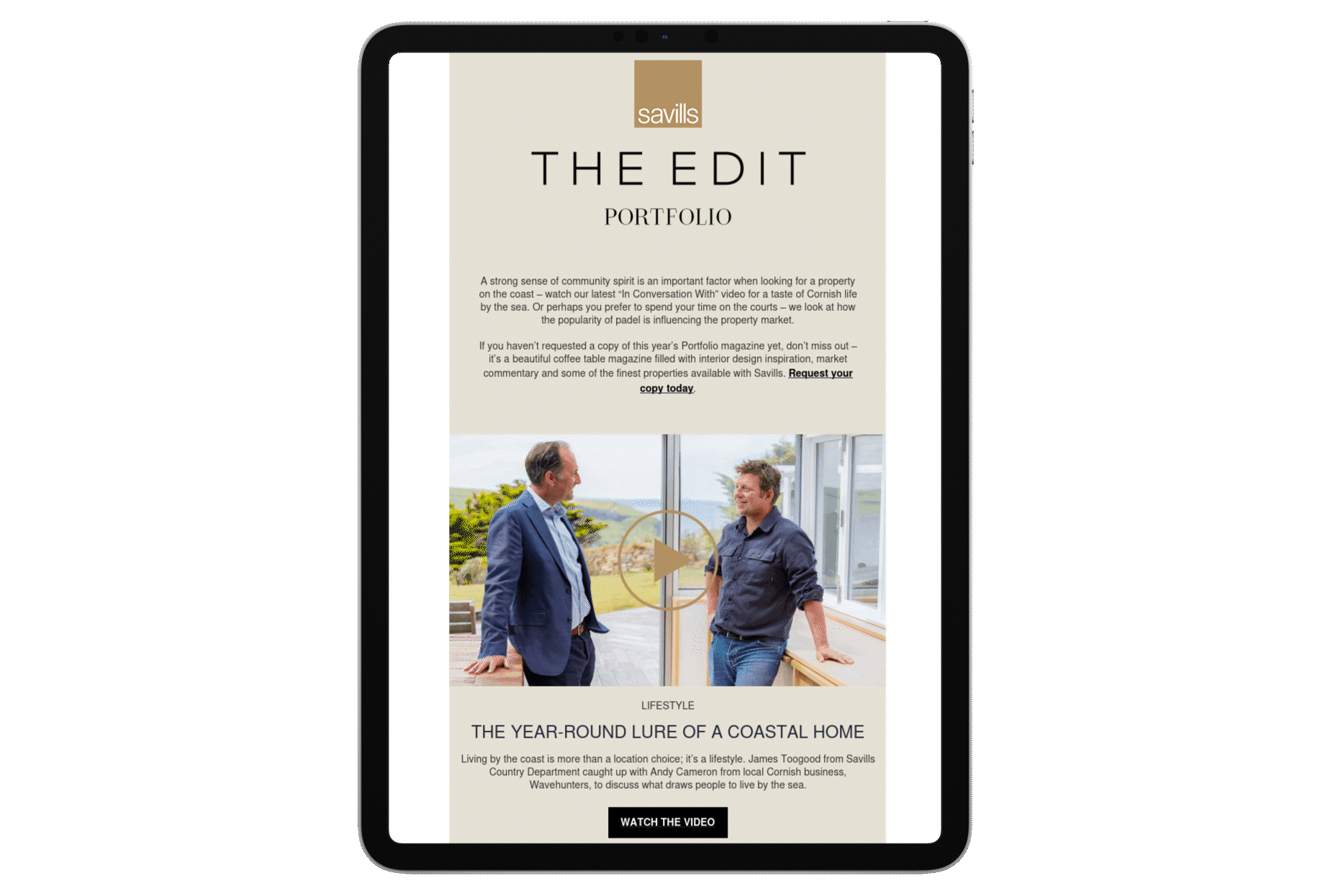About this property
11 Great Pulteney Street is immaculate and a classic example of a Grade I listed Georgian terraced townhouse, arranged over six floors. The house has undergone an extensive refurbishment and it enjoys generous proportions typical of its era, with superb ceilings heights, elegant sash windows, original shutters, elaborate plasterwork, cornicing and impressive formal entertaining rooms.
The main entrance hall leads into a formal dining room and a library / study, with a cloakroom at the rear. The first floor features two impressive reception rooms including a bright and airy drawing room and a withdrawing room connected by traditional wedding doors. A sheltered and sunny roof terrace is found on the half landing.
The beautifully appointed principal bedroom with a luxurious en suite bathroom and dressing room is situated on the second floor and there are three further double bedrooms and two shower rooms on the third floor. The attention to detail continues on the lower ground floor, where there is a wonderful open plan kitchen and breakfast room, which provides period flagstone flooring, bespoke kitchen cabinetry, high specification appliances and a log burner.
The kitchen and laundry room both have external doors leading into the garden. There is a courtyard at the front of the property and the vaults have been created into a chilled wine cellar.
The basement level offers excellent leisure facilities including a cinema room, gym, sauna and shower room. The secondary garden kitchen is also located in the basement.
Gardens and Grounds
The private and quiet landscaped garden at the rear of the house is a delight. It is accessed directly from the garden kitchen onto a terrace and from the main kitchen and laundry room via a handsome stone staircase. There is a generous terrace area ideal for dining and entertaining, an open mains gas fireplace, neat box and yew hedging, as well as colourful borders, shrubs, a variety of trees and a charming pond water feature.
To the rear boundary, construction has recently begun to create garaging for two cars, with a two en-suite bedroom apartment above. (The Mews House can potentially be specified to the purchasers own specifications).
Local information
- Commissioned by Sir William Pulteney, designed by Thomas Baldwin and completed in 1792, Great Pulteney Street is considered one of the most iconic and grandest streets in Bath with some of the finest examples of Georgian terraced townhouses. Bath is famed for its architecture and Roman history, as well as a cultural hub in the region and boasts several renowned venues including the Bath Abbey, the Theatre Royal and the Assembly Rooms amongst other famous historic sites and museums. It also offers a wealth of cultural, business and recreational facilities together with excellent schooling and two universities. These include Prior Park, Monkton Combe, King Edwards School, The Royal High School for Girls and Kingswood.
- Communication links are excellent with a mainline railway from Bath Spa Station to London Paddington and there is easy access to the M4 motorway (10 miles) at Junction 18 for the Midlands, Southwest, Wales, London and Southeast. Bristol Airport lies 17 miles to the west, offering domestic and international flights.
Additional information
- Directions: Walking from Queens Square, turn into Wood Street, carry over into Quiet Street and turn right onto New Bond Street. Turn right onto Northgate Street and left onto Bridge Street, then continue over Pulteney Bridge. Continue onto Argyle Street, past Laura Place Fountain and head east along Great Pulteney Street. Number 11 is approximately half way down on the left hand side.
- EPC Exempt
- Tenure: Freehold


