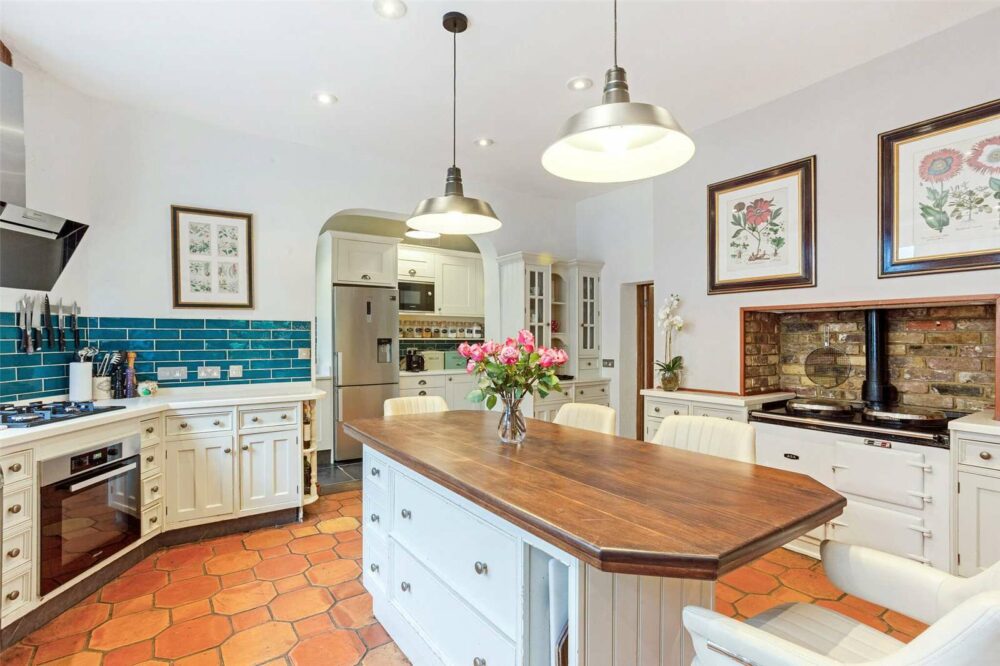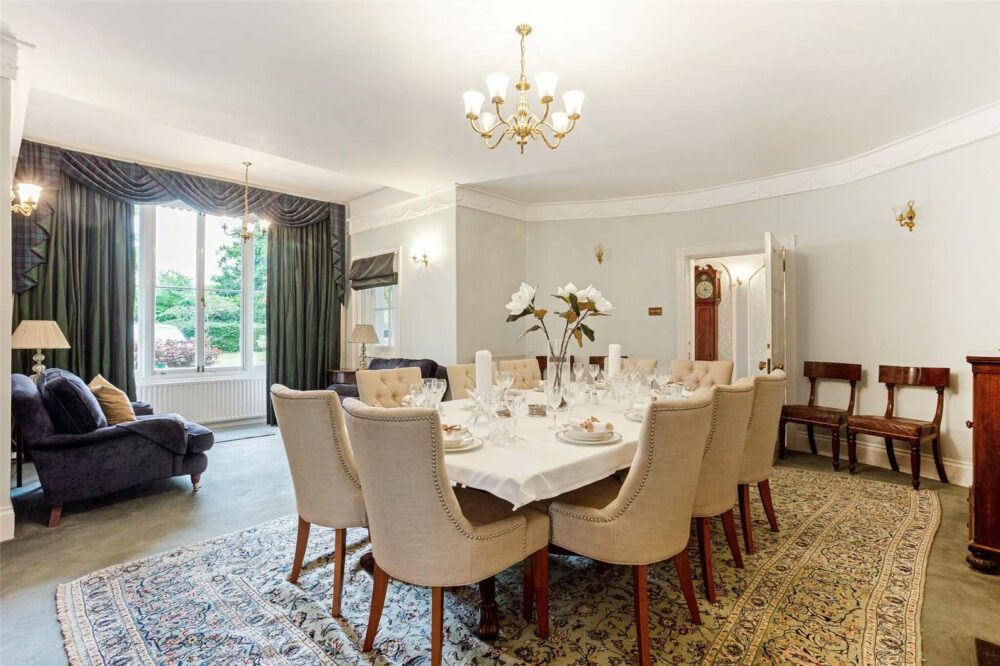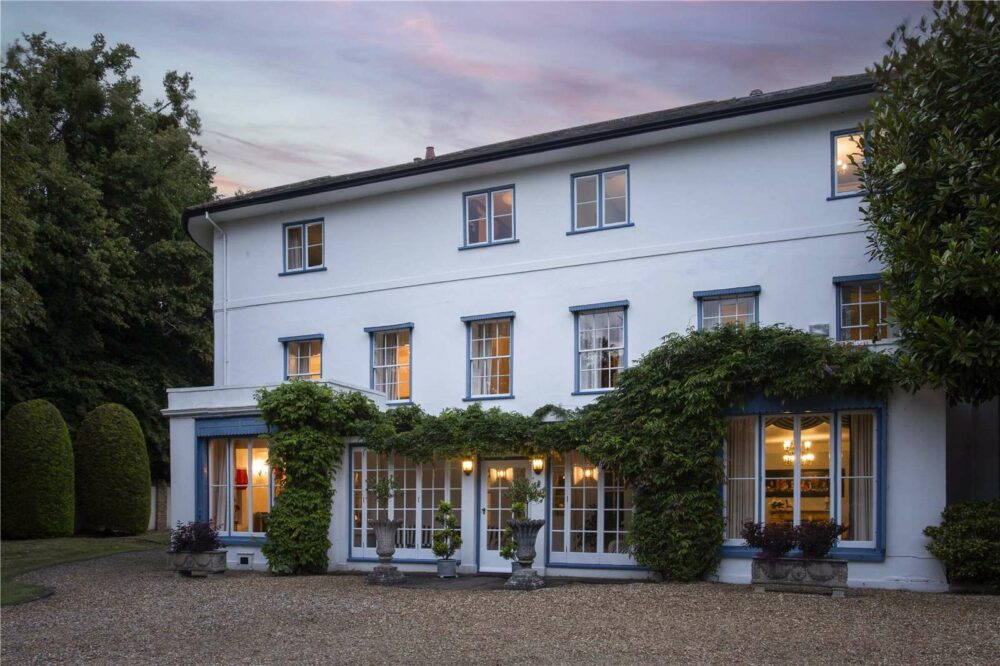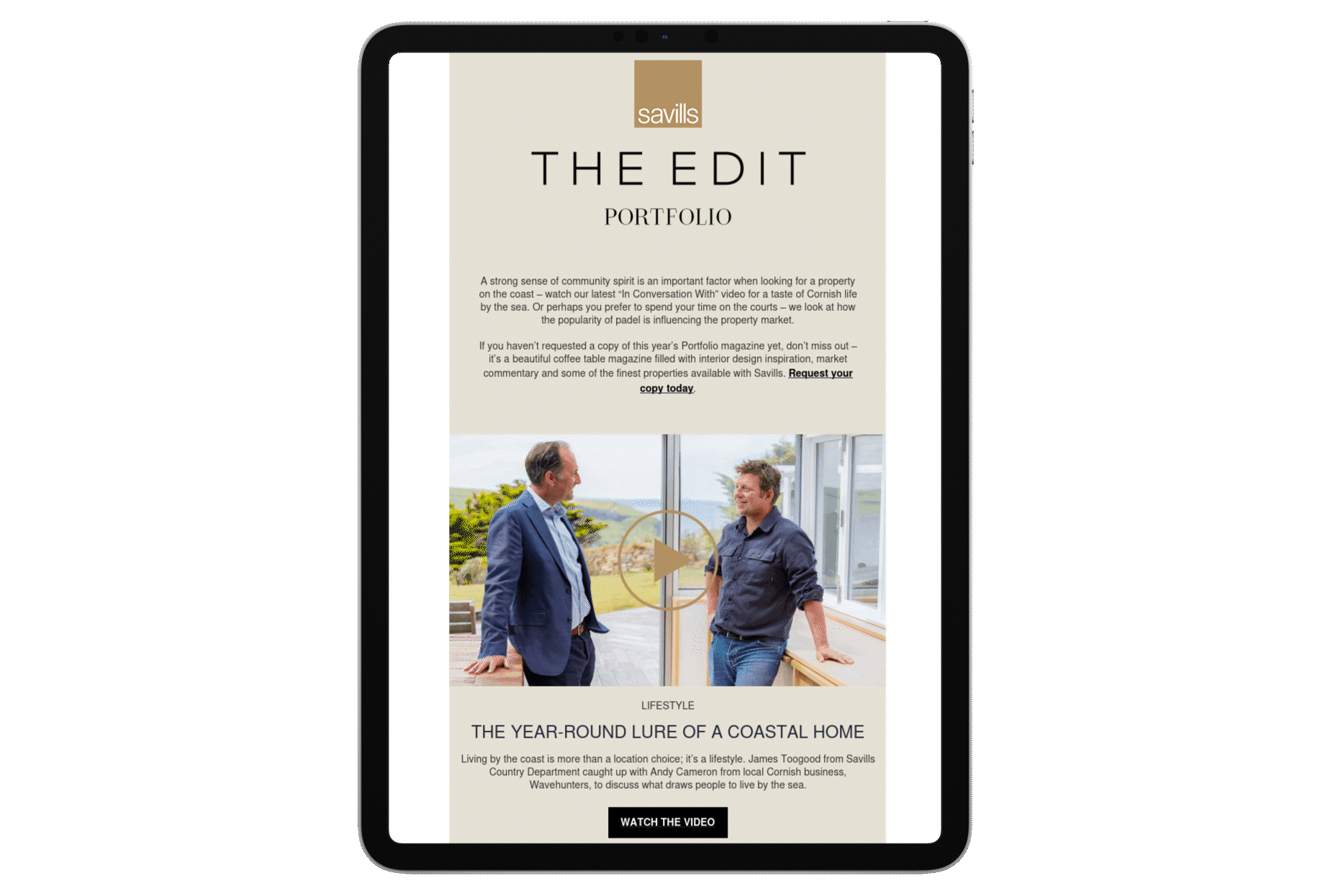About this property
Dating back to 1780, Englefield Green House is an exquisite example of Georgian architecture. This Grade II* listed residence is graced by a mature wisteria-clad façade and has been beautifully maintained by the current owners. The house beautifully blends period features with modern luxuries, creating a stunning home that offers both style and comfort. The flexible, well-proportioned accommodation with high ceilings is equally suited for family life and formal entertaining.
The property is approached through double gates that open onto a sweeping gravel driveway. There is also a separate driveway leading to Stable & Garden Cottages. The front gardens, designed and landscaped for a good degree of privacy, feature two double garages, mature trees, including a giant Indian Bean tree and Magnolia tree and partially walled areas. A welcoming entrance hall showcases the property’s original Georgian features, including elegant bifold doors. The current owners have preserved the character of this period property, maintaining it in keeping with its historical roots.
The landscaped gardens are a particular highlight, with numerous pathways leading to secluded spots. Rose arbours and pergolas adorned with climbing plants add to the garden’s charm. The expansive lawn is partly enclosed by walls and a sun terrace with a covered area is perfect for entertaining and alfresco dining. A summer house and a side garden, accessed through a gate, are ideal for composting and garden waste. At the rear of the garden the view back to the property gives a true country house feel.
From the main entrance vestibule, the front door opens into a grand reception hall featuring the original Georgian wooden staircase with handmade spindles and display cabinetry. The drawing room, with its open fire and triple-aspect square bay window, offers a warm and inviting space. The dining room, with a large sash window and open fireplace, is perfect for entertaining. The kitchen, accessed through a door from the dining room, boasts tiled flooring, high beamed ceilings, an Aga, a gas hob with an oven below, a breakfast bar island and an archway leading to a pantry with a butler’s sink. Opposite the kitchen, the informal dining room provides space for a table and chairs.
A laundry room with a window overlooking the rear garden offers ample storage, shutters and a sink. Off the hallway, a wrought iron gated doorway leads to a wine room with shelving and a wooden floor. A separate hidden staircase leads to the upper floors.
The sitting room features a shaped bay with double doors and large windows that open onto the beautiful rear gardens.
The main staircase splits leading to a large study/bedroom with an ornate fireplace and views of the rear gardens. On the other side, steps lead to the principal bedroom suite, which features a large bow window with wrought iron balustrade and original shutters designed for the curved shape. This double-aspect room has views to the side and front and an en suite bathroom with a freestanding bath, wash basin, and double shower. A door from the bedroom leads to a dressing room with floor-to-ceiling storage. The guest bedroom links with a separate living room/ bedroom 8 and has access to the family shower room. A separate cloakroom completes this floor. The staircase from the landing leads to the second floor, where there are four beautifully proportioned bedrooms and a family shower room. Some of the bedrooms offer far reaching views of the village green and surrounding woodland. The two separate study’s complete this floor.
Stable Cottage
This separate dwelling has its own gravel driveway. The entrance hall has a staircase leading up to kitchen that opens to a dining area and a living room. There is a bedroom with eaves storage and a shower room with a double shower. Council Tax Band A – Runnymede Borough Council
Garden Cottage
This charming property features a generous living room that opens to a kitchen with skylights, tiled flooring and space for a table and chairs, a bedroom and separate shower room. A Wooden staircase leads to a bedroom with a skylight, eaves storage and an en suite shower room.
The sellers commissioned a historical review of the property which they have provided below. A history of Englefield Green House written by Peter Bushell and Sara Van Loock.
The official history of the house dates from 1780, when one of the Captains of Admiral Nelson’s fleet became the owner. After Towry had established the house, the ownership was then held by one family for over 100 years. What a 100 years with regards to colourful occupants. These ranged from the closest associates of the monarchy (the house being a short ride across the Great Park to Windsor Castle) to leaders in their chosen fields. Indeed, in the cases of Mrs Willis and Lady- In- Waiting Mrs Egerton the relationship was rumoured to be very close with members of the Royal family. (In the latter category you may have familiarity with Sir Louis Mallet, one of our leading Victorian civil servants, or Charles Ross (his name is famous in the Touché Ross accountancy partnership today’s Deloitte)
Perhaps, given its naval association, it is no surprise that the arm forces were represented as occupants of EGH including Admiral John Sykes, Admiral George Evans and Colonel Dalrymple in the mid-19th century. In the last century Lady Dorothy Murray held sway at EGH for many years (her husband being in the imperial service).
However more mysterious names also enjoyed living here-including the extremely wealthy gambler Nathaniel Forth and the untraceable Baroness von Kamecke.
So Englefield Green House is a house that has a noble salacious, and mysterious history, but one that in the last 50 years has very much been restored to being a family home-something Captain Towry would have understood when he converted the modest property into a grand Georgian mansion.
Local information
- Englefield Green House is situated in the heart of the picturesque village of Englefield Green overlooking the village green and cricket ground. The village green is also home to The Barley Mow pub which is part of the renowned culinary chain The White Brasserie Co. Shopping amenities catering for day to day’ needs are available in the village and nearby historic Egham whilst further extensive facilities may be found in Windsor and Staines.
- Englefield Green is surrounded by miles of beautiful countryside yet is still within easy commuting distance of Central London. Rail connections to London (Waterloo) are available from Egham, Staines, Virginia Water, Datchet and Windsor and access to the M25 is available via Junction 13, which in turn provides access to the M4, M3 and Heathrow Airport.
- Excellent sporting and leisure facilities in the area include golf at many well-known local courses including Wentworth and Sunningdale; polo at Smith’s Lawn and The Royal Berkshire; racing at Ascot and Windsor; tennis at nearby Coopers Hill Lawn Tennis Club; walking and horse riding in Windsor Great Park (subject to the necessary riding permit); boating on some stretches of the River Thames. Virginia Water Lake and Savill Garden are in close proximity.
- There is extensive schooling in the area including Bishopsgate, St. John’s Beaumont, Eton College, St. Mary’s School, Heathfield, St. George’s, Lambrook, TASIS & ACS International schools.
Additional information
- There is a well in the garden with a safety grate.
- Grade II* Listed.
- The EPC is for Stable Cottage.
- EPC Rating: D
- Tenure: Freehold
- Council Tax Band: H





