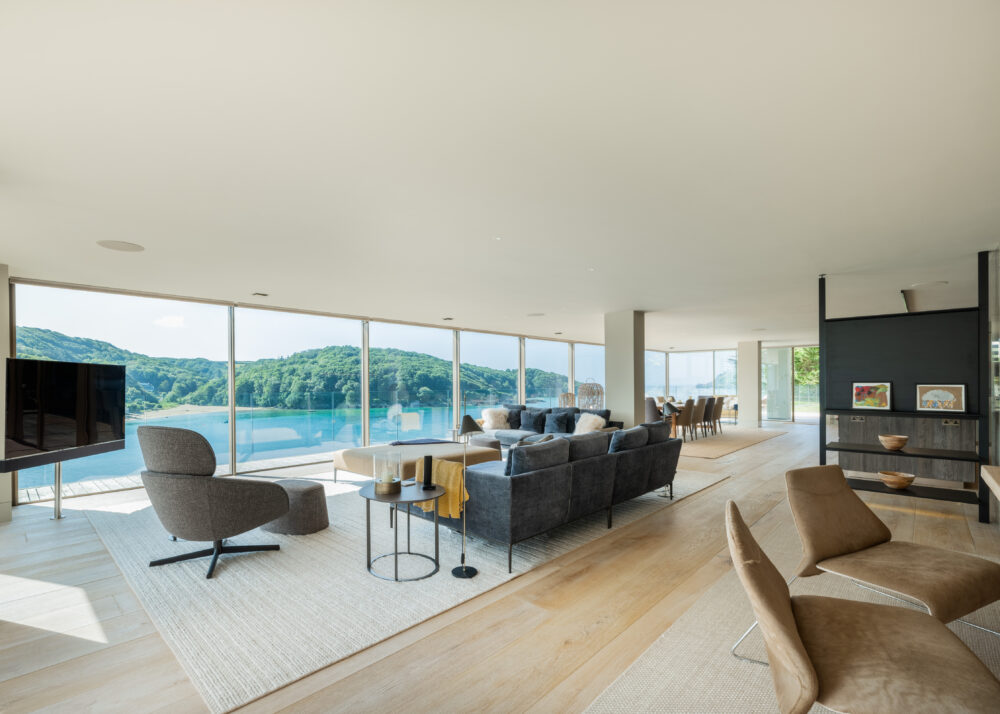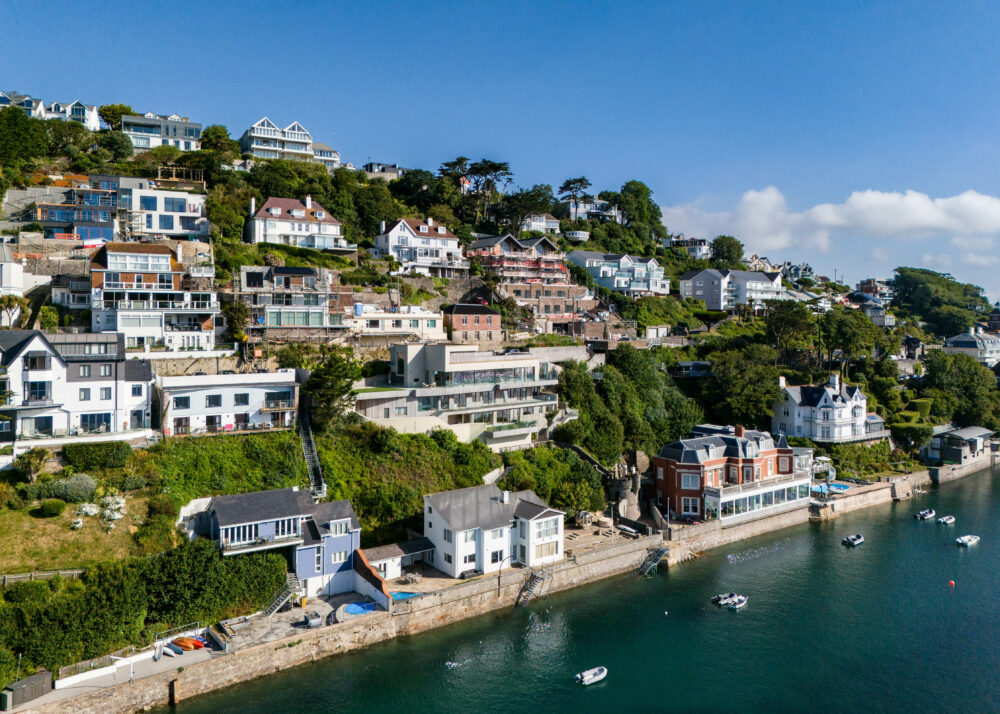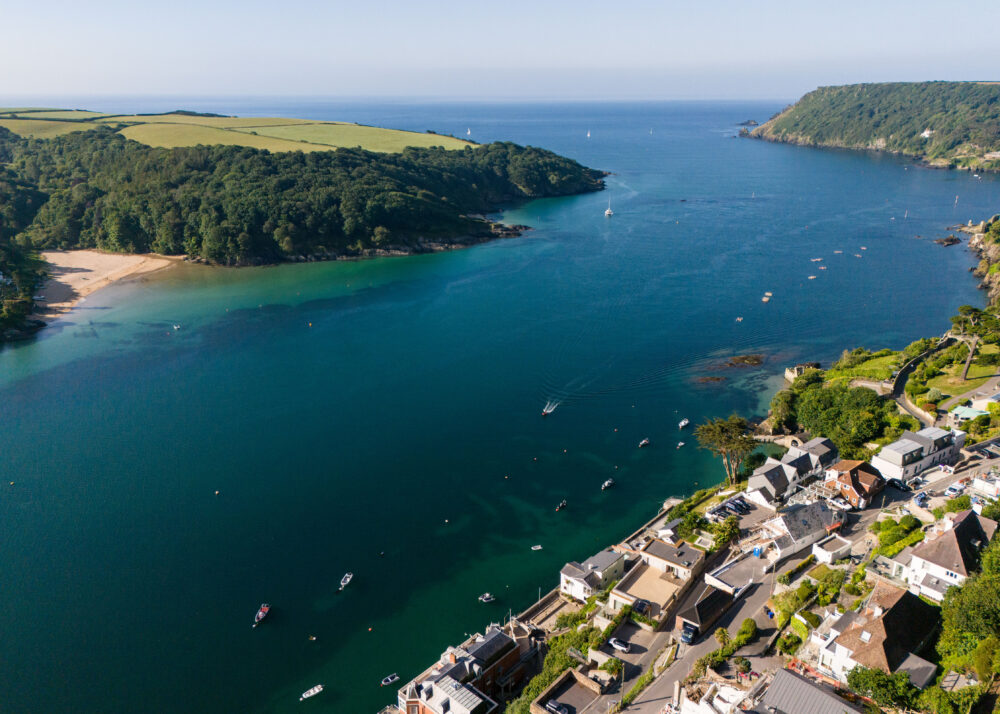About this property
Situation
Salcombe is one of the most sought after addresses on Devon’s south coast and for good reason; renowned as a sailing and boating centre, the town is situated on the stunning Kingsbridge and Salcombe Estuary, flanked by the glorious rolling countryside of the South Hams. With miles of sheltered waters and golden sandy beaches on either side towards its mouth, Salcombe is arguably one of the most beautiful and popular destinations in the South West. The excellent range of independent shops, boutiques, pubs and restaurants start at about 350 metres from the properties gates and continues along Fore Street and towards Island Street.
Salcombe is a mecca for leisure, sailing and water sports activities with its sheltered waters and many sandy beaches, including North Sands and South Sands. A short boat trip across the water to East Portlemouth provides access to Mill Bay, another beautiful sandy beach with adjoining National Trust woodland. There is also leisure facilities in the town offering Pilates and the like.
Communications are excellent with access to the M5 motorway at Exeter, via the A38 Devon Expressway being about 15 miles.
Accommodation
Underdeck is a unique and beautifully appointed coastal property, discreetly positioned on the much sought-after Cliff Road. Designed to maximise its exceptional outlook, the property benefits from floor-to-ceiling glazing and expansive terraces and balconies that draw in the stunning estuary views at every opportunity. Much of the joinery is bespoke (staircase, study and master bedroom) by Shaw Stephens, the luxury cabinet makers in Dartmouth.
The property is equipped with a fully integrated Crestron home automation system, incorporating Sonos audio and HDMI video distribution throughout. A comprehensive door entry system features touch panels on every floor, along with automated front door and entrance gate access. Additional features include a fully integrated Lutron lighting and window treatment control system, a Wi-Fi distribution network, and an IP-based DECT phone system. The property also benefits from a hardwired fire and intruder alarm system, complete with perimeter monitoring and CCTV surveillance.
The entrance opens into an entrance hall with a vast picture window which gives an immediate sense of space. The hall is flanked by an integral garage on one side, accessed across the extensive off street parking area and the boot room on the other side. Beyond the boot room, there is a shower room and separate drying room, ideal for when you are returning from the beach.
Stairs lead down to the spectacular 56ft living/dining/kitchen/study room which is a filled with light and offers fantastic views across the estuary. The sleek Boffi kitchen has numerous integrated Gaggenau appliances including ovens, hob, microwave, fridges and freezer The kitchen is discreetly set to the rear of the extensive space yet enjoys the amazing views. This stylish space offers seamless indoor-outdoor living with floor to ceiling glass that opens to a large balcony private terrace that leads to the garden. This area is perfect for alfresco dining while watching the boats drift by. Beyond is the play room which also enjoys the spectacular views and gives access to the balcony enjoyed by the living/dining/kitchen/study room. Steps lead up to a cloakroom and study with work station and door to the outside.
The bedrooms are on the lower floor. On the main bedroom level, there are three bedrooms, all with en-suite facilities French doors that give access to the lower terrace that enjoy wonderful estuary views. The principal bedroom suite also has a dressing room and there is a laundry also on this floor.
A further level provides additional accommodation which is hugely flexible. Currently it is arranges as gust accommodation with the staircase from the upper floors leading into the guest living room. There is a guest bedroom which continues on to a shower room with a further bedroom beyond, ideal for those guests with children. The guest living room also gives access to a gym which could equally be used as a further bedroom. The guest living room, guest bedroom and gym all have direct access outside.
Additional information
- Public Rights of Way: There is pedestrian access to the side of the property for the neighbours via external steps.
- POSTCODE: TQ8 8JQ
- What3words: lime.exist.functions
- Directions: From the A38, take the A384 exit signed for Totnes, Kingsbridge, and Dartmouth. Follow the A384 towards Totnes for approximately 6 miles. As you approach Totnes, follow signs for Kingsbridge and join the A381. When you arrive in Kingsbridge, follow signs for Salcombe, remaining on the A381. After approximately 5 miles, you will reach the outskirts of Salcombe. As you descend into the town, you’ll pass Salcombe Rugby Club on your right. At the first sharp left-hand bend, turn left, following signs for the town centre and North Sands. Proceed down Bennett Road and at the small roundabout, go straight ahead onto Cliff Road. Continue along Cliff Road. Underdeck is located partway along, discreetly positioned on the seaward side of the road.
- EPC Rating: C
- Tenure: Freehold
- Council Tax Band: H





