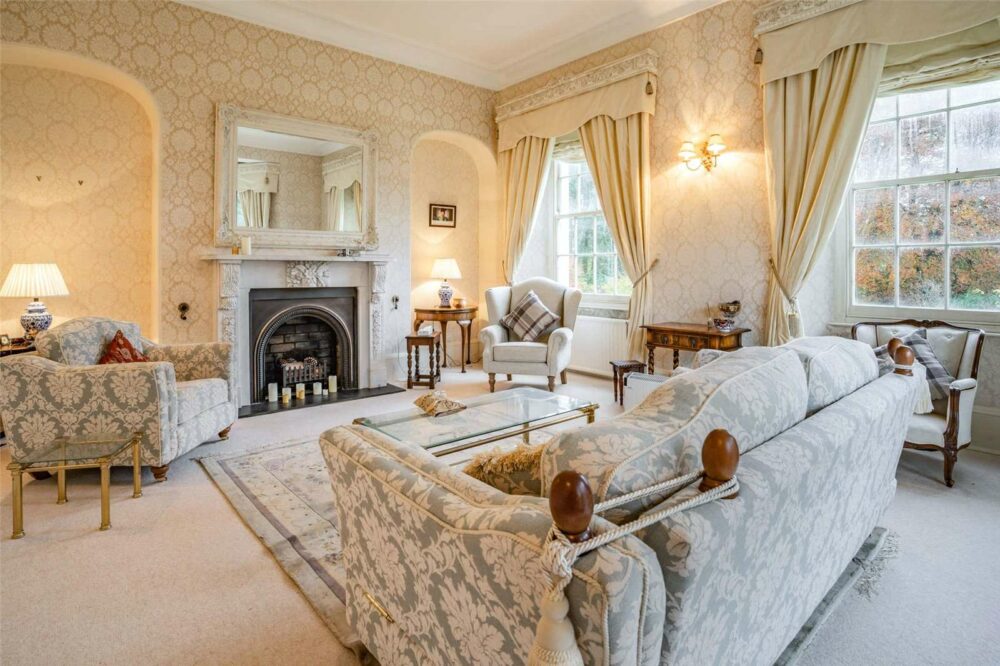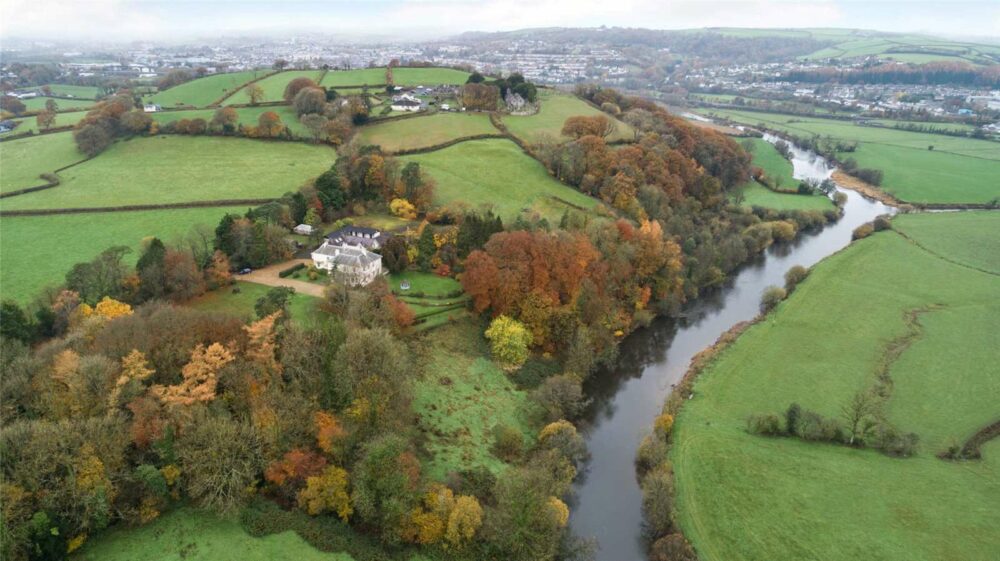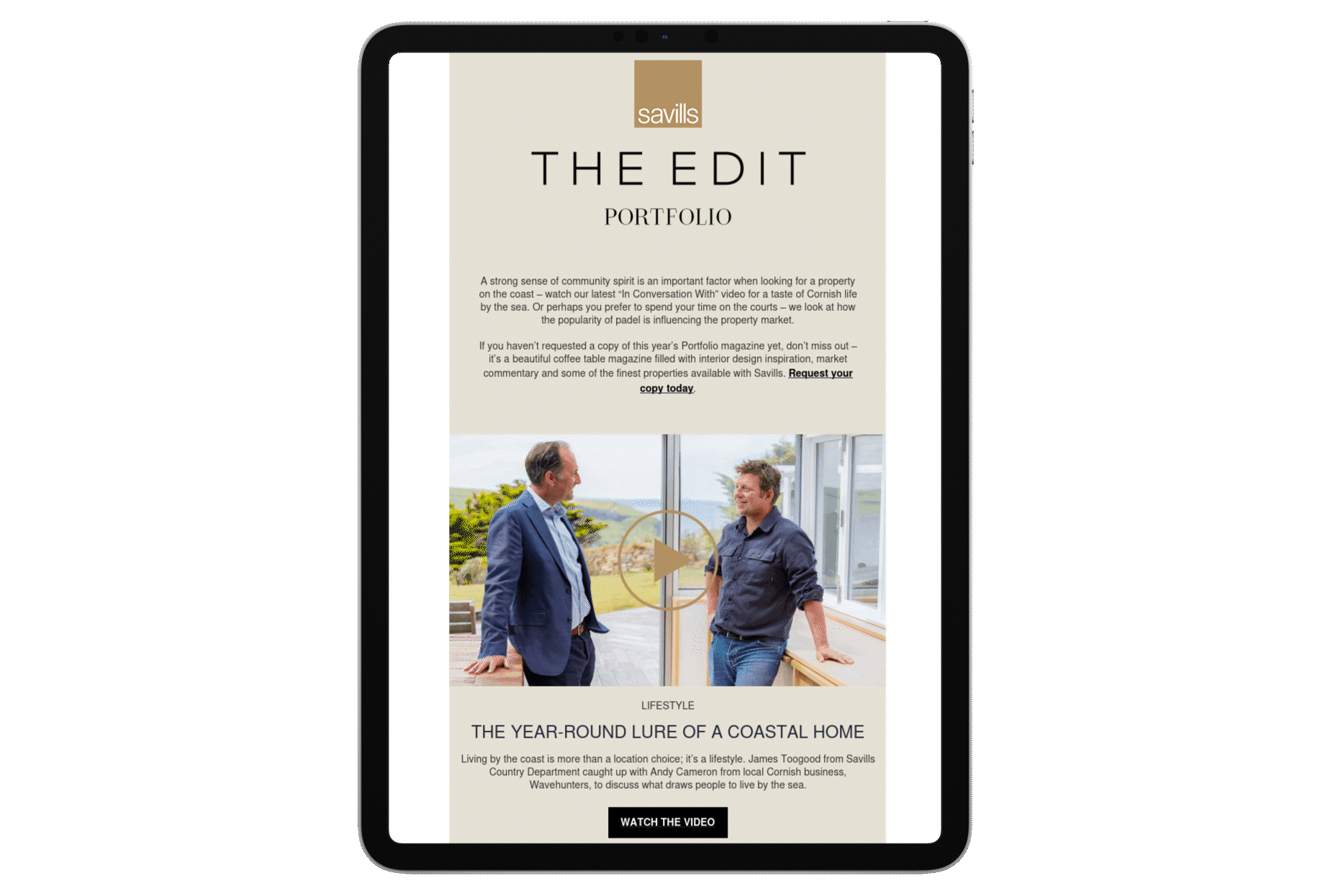About this property
Bryntowy Mansion is an elegant late Georgian Grade II listed country house. According to its listing, it was Designed in 1830s but not completed until 1850. Built by William Bonville Junior with later alterations, c.1890, to the front and the addition of coach house and stables to rear listed for its special architectural interest as a well-preserved mid 19th century small country house.
The property enjoys an elevated position in the famous Towy valley overlooking the river upon which it enjoys valuable fishing rights. Over the years the property has been sympathetically renovated and refurbished both in the house and the outbuildings to produce a most comfortable period home. The property enjoys extensive outbuildings including a cottage, office, stables and garaging. Set in private gated and landscaped grounds together with fishing, this property is an idyllic historic home.
Accommodation Ground Floor
Steps lead up to the portico entrance and through the front door into the grand reception hall with polished wood flooring, cloakroom and doors leading off to the main reception rooms. On the left is the study, again with polished wood floor, fireplace and bay window overlooking the front garden. To the rear of the study is the dining room with fireplace and wood floor. On the right of the hall is the generous drawing room with fireplace and double aspect views across the front garden through the bay window and upriver. At the far end of the hall on the right is the sitting room with fireplace and views across the side gardens. An inner hall leads past the family room that in turn leads through to a useful store and boot room with door to the rear courtyard. At the end of the inner hall is the kitchen breakfast room with attractive bespoke fitted units, central island, old kitchen cooking range and a smart Aga range providing a warm focal point. A door leads off to a useful utility room with fitted units, together with a cloakroom off and door to the rear courtyard. Stairs lead down from the inner hallway to a cellar.
First Floor
The main staircase rises up from the end of the reception hall to the first floor accommodation passing a beautiful arched window overlooking the rear grounds. The principal bedroom suite is situated in the front of the house enjoying double aspect views across the front gardens and upriver. This generous suite features a fitted dressing room and en suite bathroom. Five further bedrooms are situated on the first floor (one with an en suite bathroom), a further bathroom and shower room.
Externally
Coach House Cottage
To the rear of the main house is a delightful courtyard with the old coach house and stables. The coach house has been tastefully converted into a charming cottage. On the ground floor is a reception hall with shower room off. A large open plan kitchen living room is situated in the centre with sliding doors opening on to the courtyard. A large bedroom lies beyond the living room area. Stairs rise from the reception hall to the first floor where there are two further bedrooms, one with a vaulted ceiling and an en suite bathroom.
Stables & Games room
Again overlooking the rear courtyard is the stable block with original stalls. An internal staircase leads up the side of the stables to the first floor area that is currently used as a games room. This floor also includes a useful study/bedroom area with separate cloakroom and shower.
Office
Attached to the rear of the Coach House is an excellent office area with adjacent meeting/storage room with cloakroom off.
Further outbuildings
The property enjoys the use of extensive further outbuildings including:
Garaging
Smart modern stable block with eight loose boxes.
General purpose Dutch Barn
Brick built greenhouse
Various store rooms
Delightful summerhouse overlooking the river
Grounds & Land
The property is set in about 15 acres (stms subject to measured survey) and includes a smart electric gated entrance, tree-lined driveway, gravelled forecourt, large lawned gardens with mature trees, bushes, shrubs and flower borders, vegetable garden, areas of mature woodland, and useful pasture paddocks. Around the house are numerous patio and seating areas including the rear courtyard, pond, outdoor swimming pool and tennis court. Part of one of the paddocks has been landscaped in the past ready for a horse arena.
Fishing Rights
The property also owns valuable single bank fishing rights along the stretch of its eastern boundary that borders the River Towy. The river is famous for its salmon and sewin fishing.
Local information
- Bryntowy Mansion is set in the village of Llangunnor, just to the east of the administrative town of Carmarthen in the famous Towy valley.
- The county is known as the Garden of Wales’ with its lush farmland, rivers, coastline and historic castles.
- Carmarthen offers everyday amenities and boasts a new shopping centre, excellent medical facilities and national railway services to the rest of the UK.
- The A48 M4 link road is also close at hand providing quick access to the rest of south Wales with Swansea (about 26 miles), Cardiff (about 66 miles) the Severn Bridge and beyond.
Additional information
- General Remarks and Stipulations
- Wayleaves, Easements and Rights of Way
- The property is sold subject to and with the benefit of all rights, including rights of way, whether public or private, light, support, drainage, water, and electricity supplies and any other rights and obligations, easements and proposed wayleaves for masts, pylons, stays, cables, drains and water, gas and other pipes, whether referred to in the Conditions of Sale or not. Please check with the Highways Department at the local County Council for the exact location of public footpaths/ bridleways.
- Plans, Areas and Schedules
- Any available plans, areas and schedules are for identification and reference purposes only. The purchaser(s) shall be deemed to have satisfied himself as to the description of the property. Any error or mis-statement shall not annul a sale or entitle any party to compensation in respect thereof.
- EPC Exempt
- Tenure: Freehold
- Council Tax Band: H





