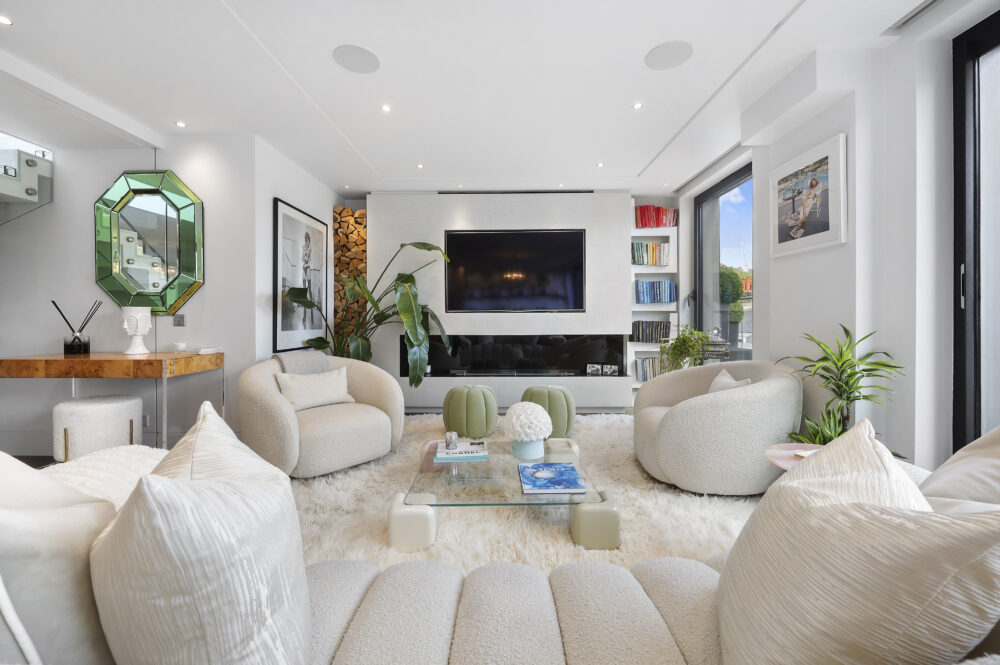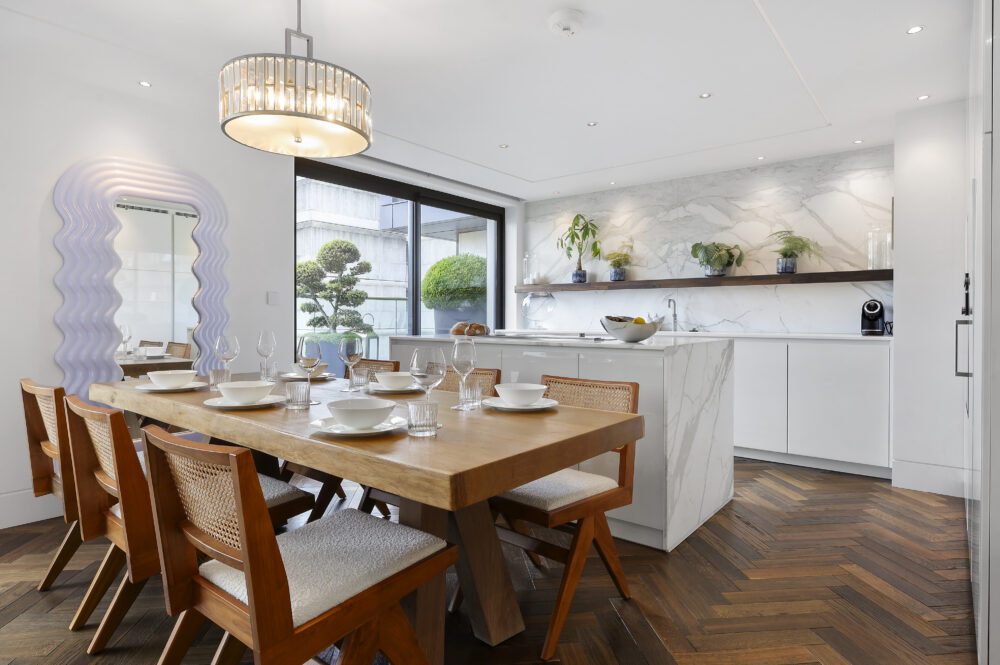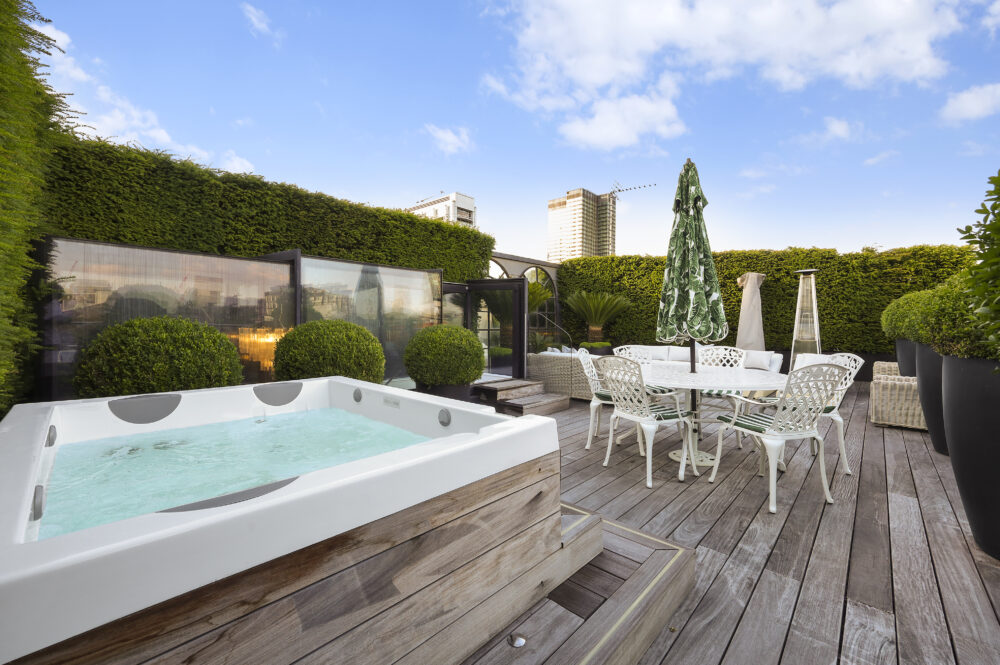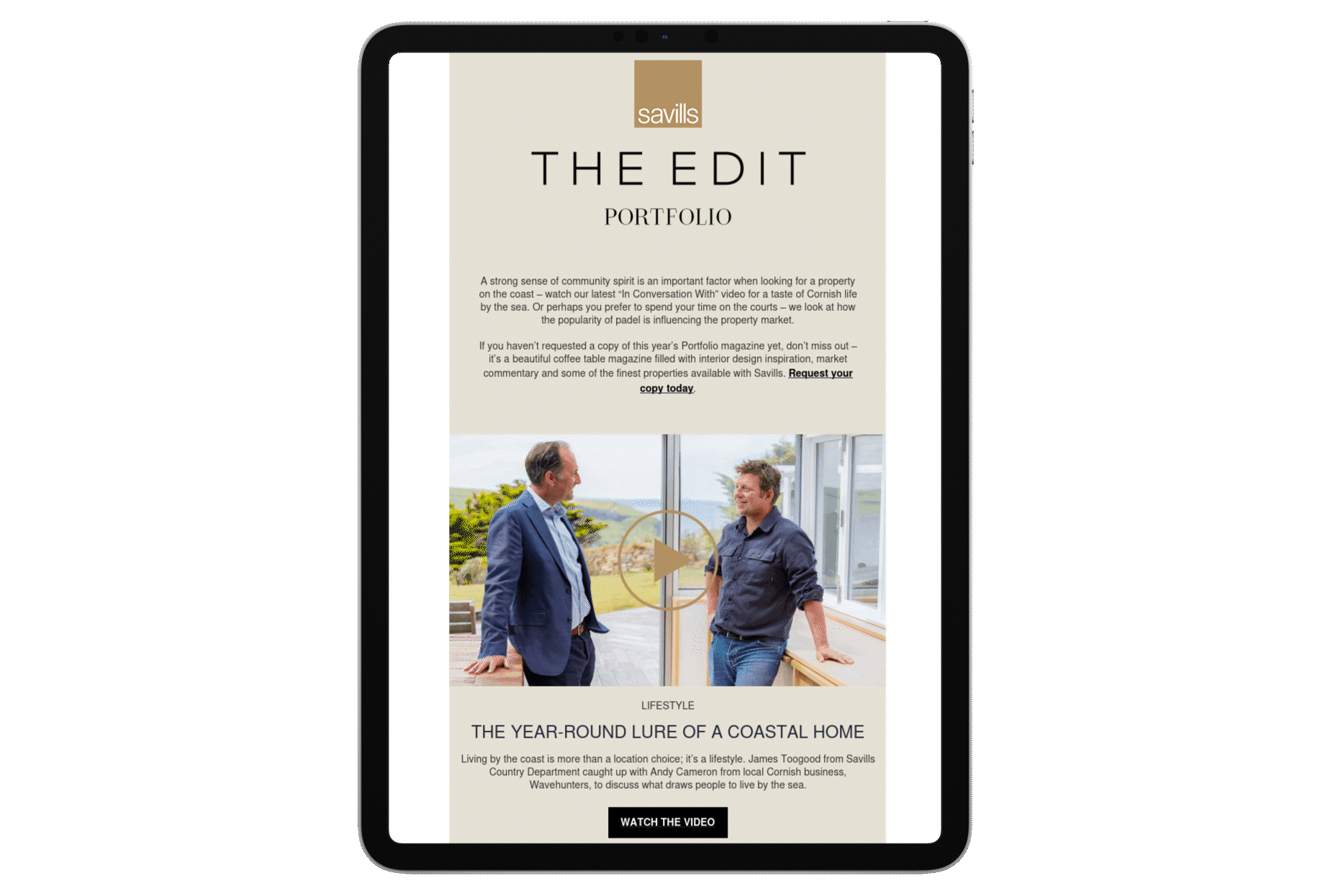About this property
A one off penthouse apartment that has been beautifully designed and finished to the highest of standards located in a modern purpose built block with 24 hour porterage and off street parking.
The apartment comprises of a entrance hallway leading through to the impressive reception room with a feature solid marble custom made staircase creating wonderful separation between the hallway and the living area along with further natural light in to the apartment. The staircase leads up to a magnificent roof terrace which has been landscaped and designed with meticulous attention to detail, the area is carefully designed to showcase the open West End views but also have privacy with its trees and hedges, further includes a heated jacuzzi, firepit and 24/7 automated irrigation system.
The kitchen boasts a Poggenpohl kitchen with glass cabinets, Miele appliances and Italian Calacatta marble and is open plan to the fabulous reception room which provides views and access on to a further terrace which runs the length of the apartment. The bedrooms are superbly proportioned and are complete with built-in wardrobes and luxurious en-suite bathrooms with Italian Calacatta marble.
The apartment is situated in a well run and sought after development offering 24 hour concierge, contemporary common parts, lift access and underground parking.
Local information
The flat is well located for the world class amenities of Marylebone, Fitzrovia and the West End and is located near Regent’s Park. The transport links are excellent from nearby Great Portland Street, Regent’s Park and Oxford Circus underground stations, Marylebone and Euston train stations.
Additional information
- EPC Rating: C
- Tenure: Leasehold. Lease Expiry: 05/01/2135 (110 years remaining)
- Service Charge: £7,740.00pa
- Ground Rent: £300.00pa (review date TBC)
- Council Tax Band: G





