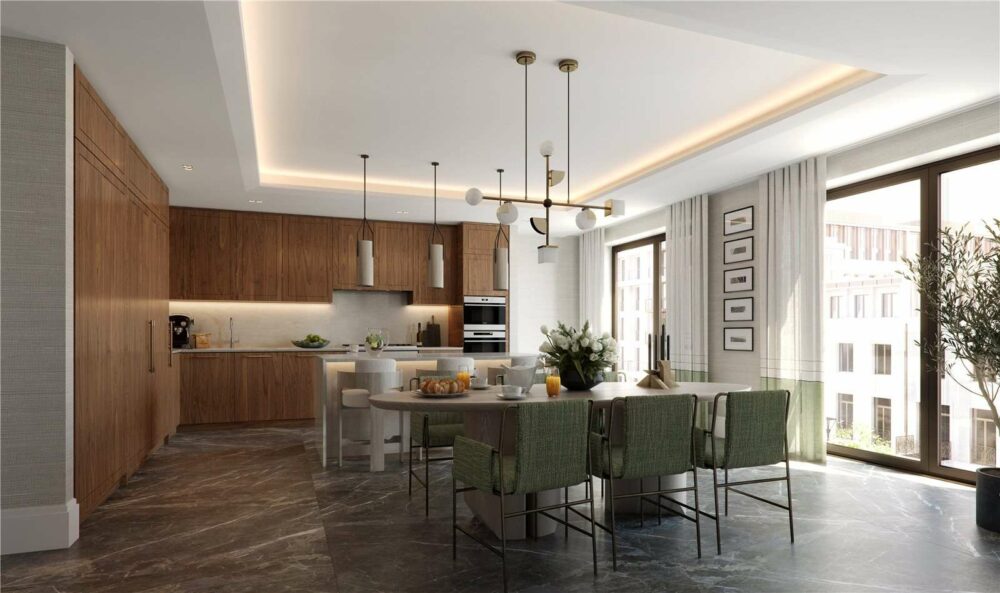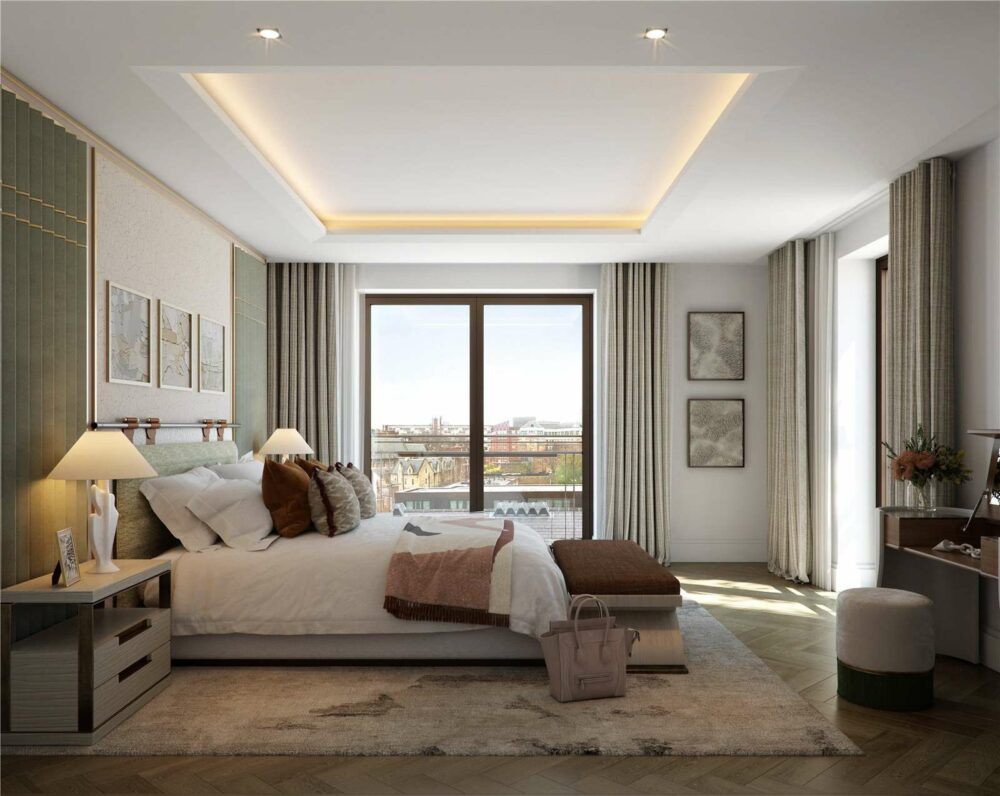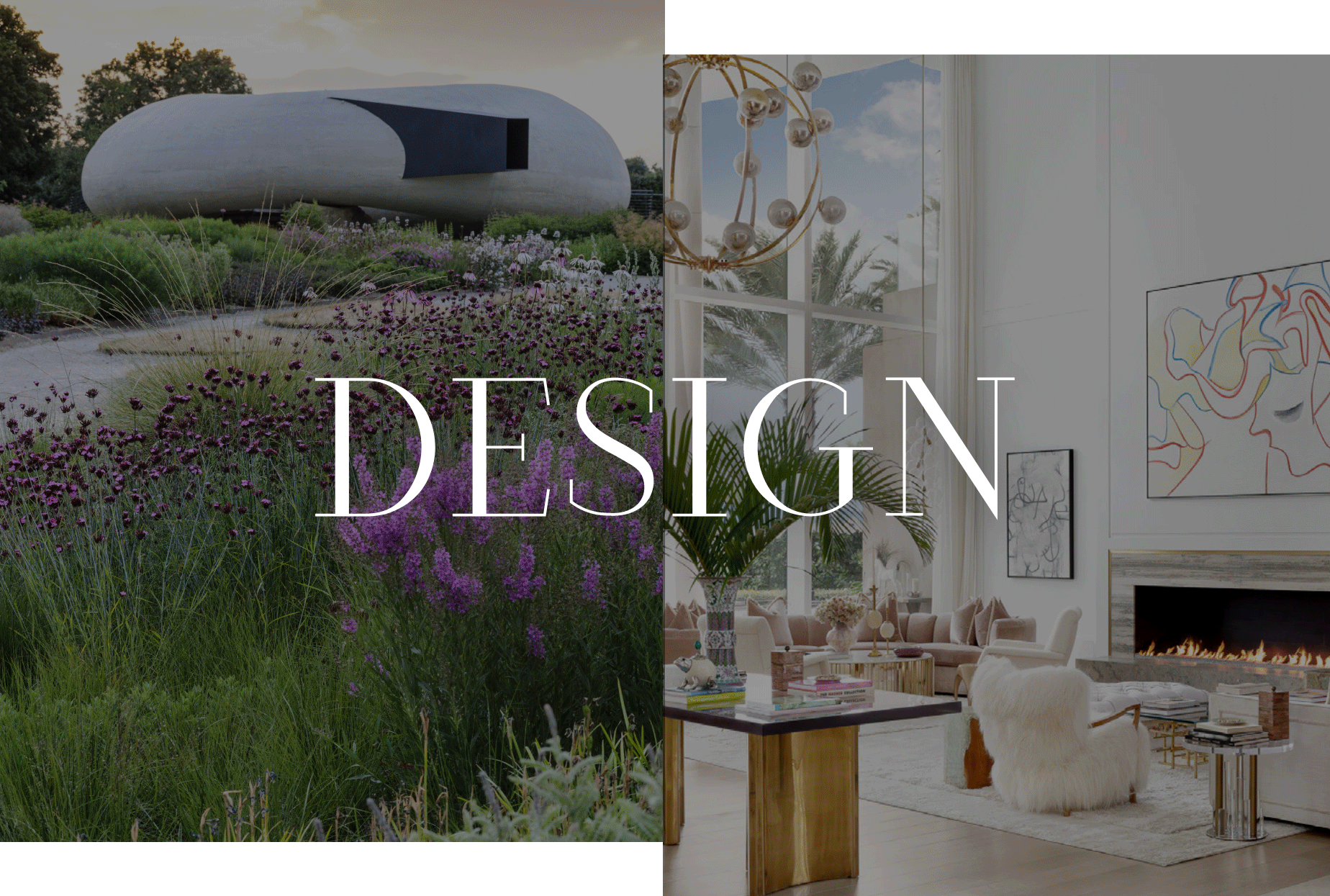About this property
Set along a captivating garden square whose name the majestic building bears, Mulberry Square welcomes residents and guests alike with its vibrant floral highlights and rich culinary delights. Nine Mulberry Square exhibits a sensitive balance between traditional charm and contemporary design. This next chapter of residences cultivates an enriched lifestyle, unique to Chelsea Barracks.
Exquisitely designed by Eric Parry Architects, Residence 19 offers elegant living spaces and abundant light, complete with an expansive balcony affording elevated views across beautifully landscaped Mulberry Square; conceived by lauded landscape architects, Gustafson Porter + Bowman. Situated on the first floor and comprising a generous total area of 1,582 sq. ft. (147 sq. m.), this exceptional two-bedroom residence unveils bespoke craftsmanship at every turn, with a symphony of patterns, textures and materials. A striking herringbone patterned marble floor with contrast border signifies your entrance, drawing you into the heart of the home, the kitchen and reception room.
British hardwood herringbone floors, high ceilings and abundant natural light create a grand space for modern living. The bespoke crafted kitchen cabinetry, accented with antique bronze ironmongery, is punctuated with integrated appliances by Sub-Zero and Wolf; the warmth of the walnut joinery offsetting the finest Brazilian quartzite counters and backsplash, woven with threads of gold. Full-height glass doors open onto the artful balcony, its luxurious stone facade maximising light and space in the living room, bringing the outside in; the perfect setting to enjoy views of enchanting Mulberry Square, and beyond.
The capacious master bedroom is thoughtfully considered with a walk-through dressing space, finished with handcrafted hardwood joinery and premium leather inset shelves framed in antique brass. Bespoke lighting bathes the interior with incandescent light, creating the perfect ambience for surveying your wardrobe.
Leading to the master en-suite, this decadent space comprises a wall-fitted bath and enclosed shower finished with bespoke antique bronze tapware by Waterworks. Enveloped in stunning Calacatta marble, luminous with its bright white colour and strong grey veining, a custom-made dark walnut vanity accentuates this ethereal escape in which to relax and unwind.
Fully opening floor to ceiling glass doors and Juliet balconies adorn the master and secondary bedrooms, creating generous apertures and wonderful vistas. The secondary en-suite is resplendent with grey Turkish limestone and bespoke vanity.
“Your residence is just the start of the experience. The most exclusive residential members club, The Garrison Club, reveals itself as a clandestine haven created entirely for the Chelsea Barracks community.”
Welcome home.
Local information
- Chelsea Barracks is situated in Belgravia, generously furnished with fine dining destinations, luxury boutiques, antiquarian and culinary riches. A highly coveted central London address, this prestigious district is bordered by Sloane Street and the infamous King’s Road; abundant with luxury stores, iconic boutiques, contemporary furnishing stores and fine art galleries. On Pimlico Road antique shops abound, while Daylesford farm shop and café provides organic food sourced from the idyllic Cotswolds. An exceptional selection of the highest ranking schools and universities in the UK are also within close proximity of Chelsea Barracks.
Additional information
- Tenure: Apartments: 999 Years Leasehold
- Ground Rent: N/A
- Estimated Service Charge: Apartments: £14.50 – £16.77 per square foot, per annum (depending which building the apartment is located in).
- Tenure: Leasehold. Lease Expiry: 25/11/3020 (996 years remaining)
- Service Charge: TBC
- Ground Rent: TBC





