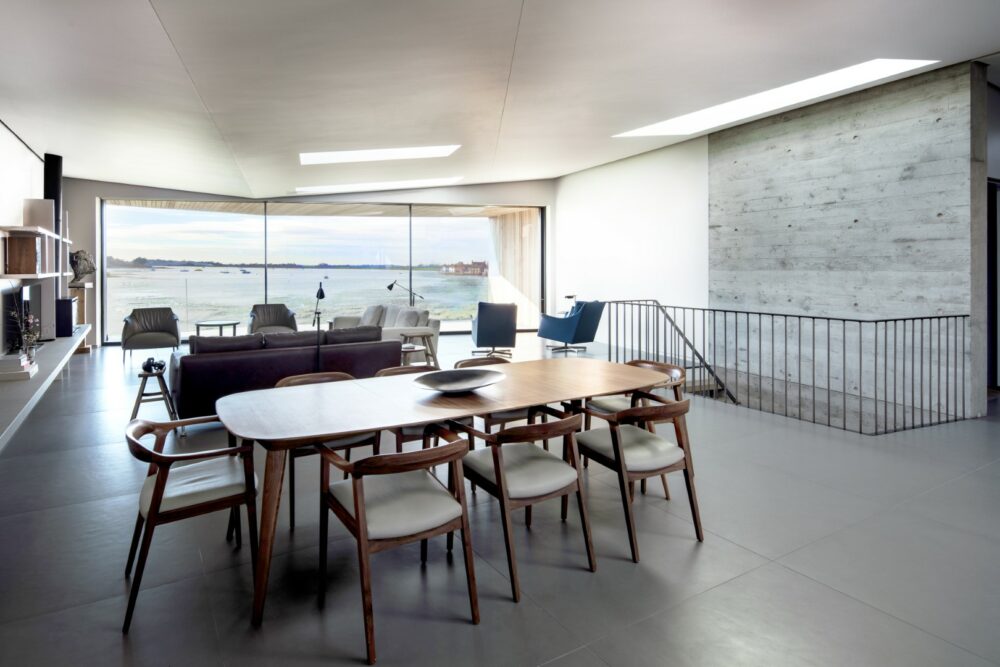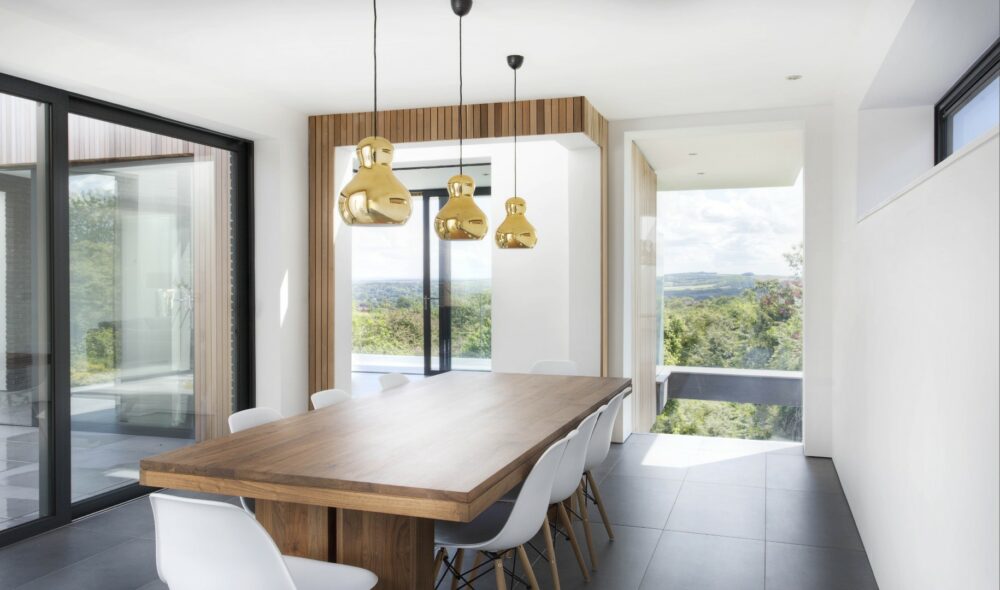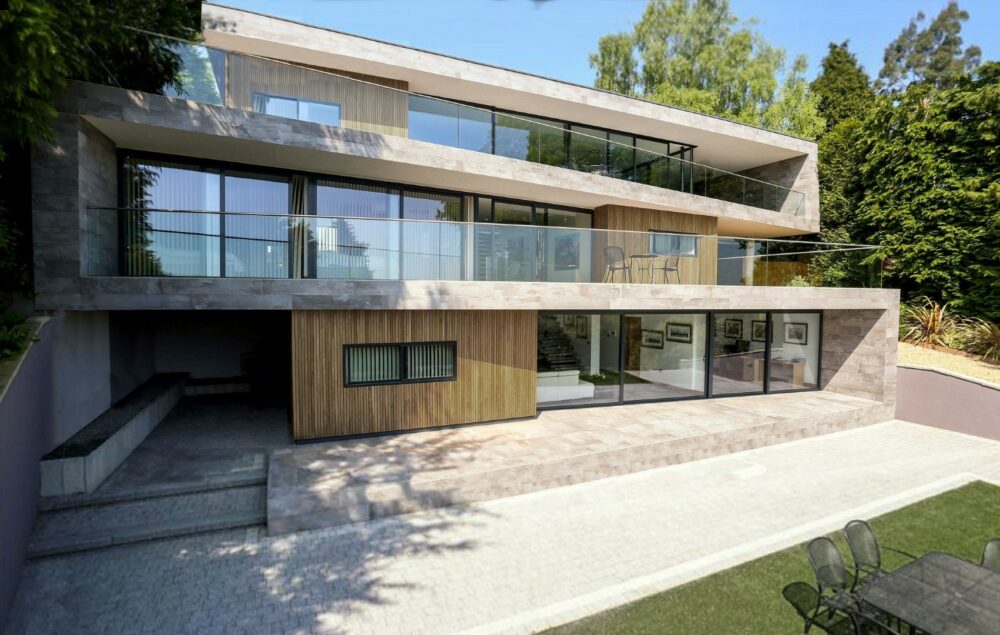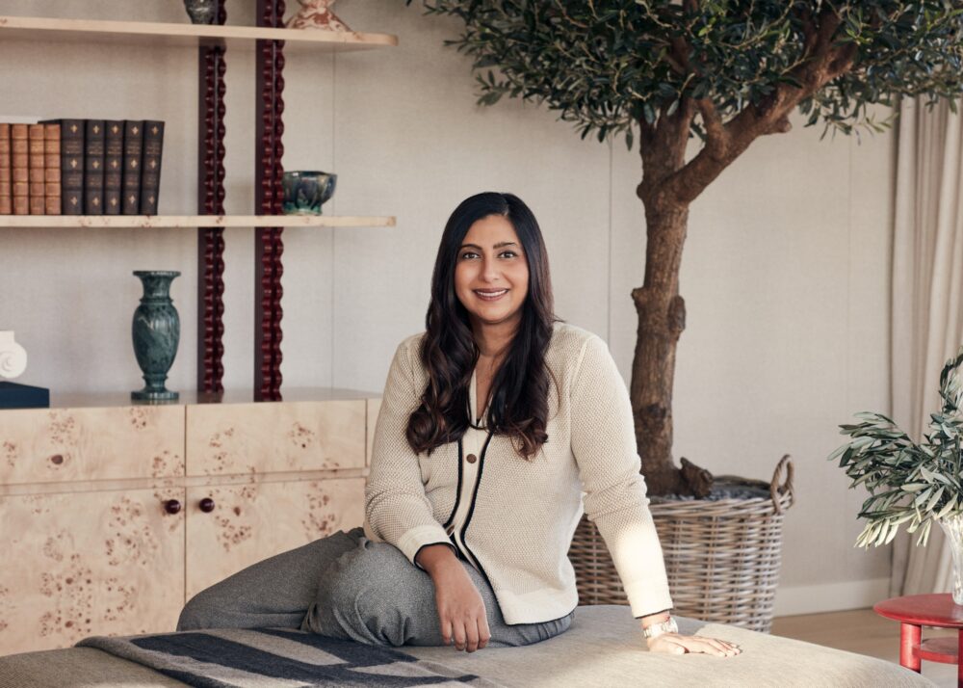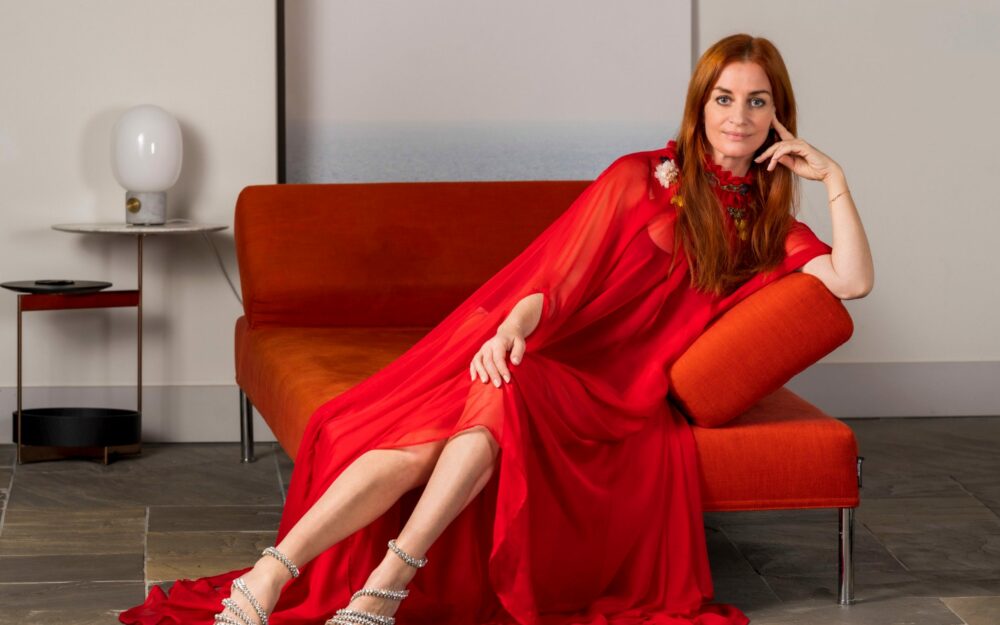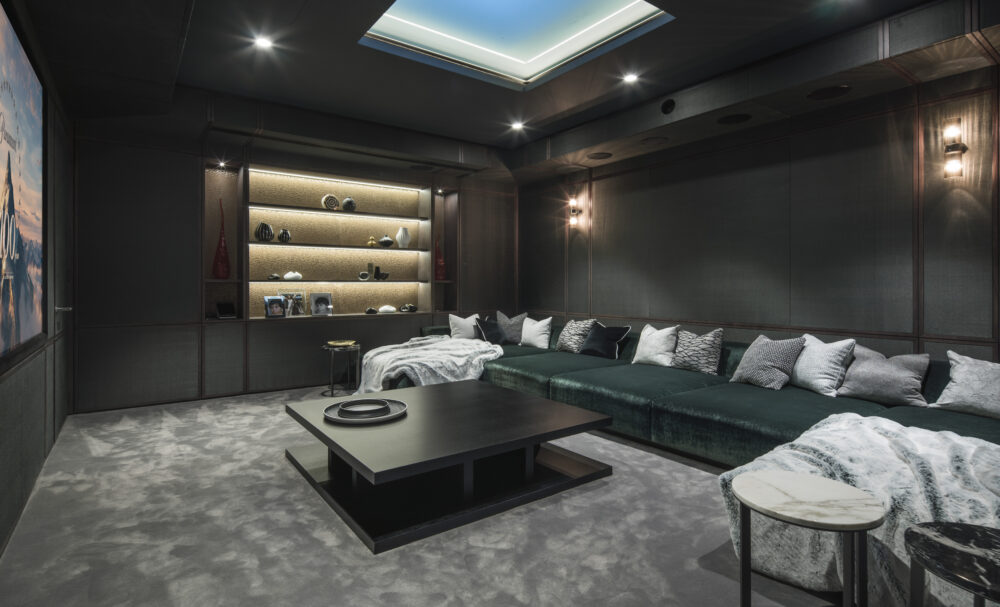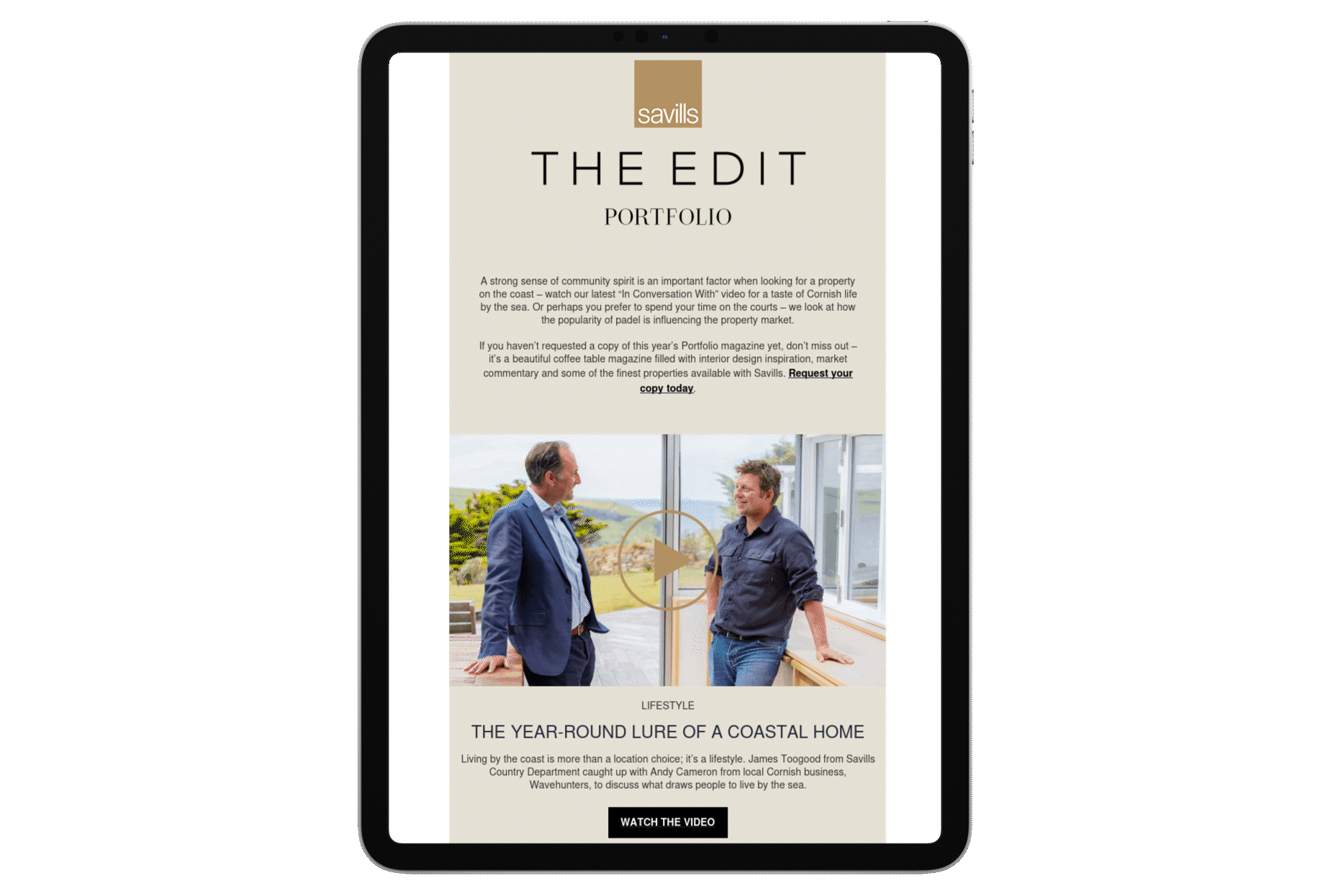When the architect Andy Ramus was working with the owners of what would become Creek House, an eye-catching modern home that overlooks Bosham estuary in West Sussex, he took the unusual step of building a scaffolding tower in the garden. “The owners looked at the view from ground level, then they climbed the three-metre tower and took in the view from there,” says Ramus, founder of AR Design Studio in Winchester. “They immediately saw what a difference it would make to build an upside-down house. The view is one of the best I have ever seen, but you couldn’t see it from the ground floor. Designing the main living and dining area on the first floor was a no-brainer. It enabled them to maximise the view they paid for.”
The past few years have seen an increase in “upside-down” houses – homes in which the main living, dining and kitchen space is on the first floor, with bedrooms at ground level – as our architecture and design ambitions have become bolder. “If you have the right site, the benefits are obvious – an amazing view, lots more light in the main living space, and better ventilation,” says Ramus. “In an urban environment, the plot can feel wider, less hemmed in. It also gives you the opportunity to do something dramatic with the interiors. In Creek House, we have a double-height space with an enormous roof light, so when you enter you look up and see the sky. It has real wow factor.”


