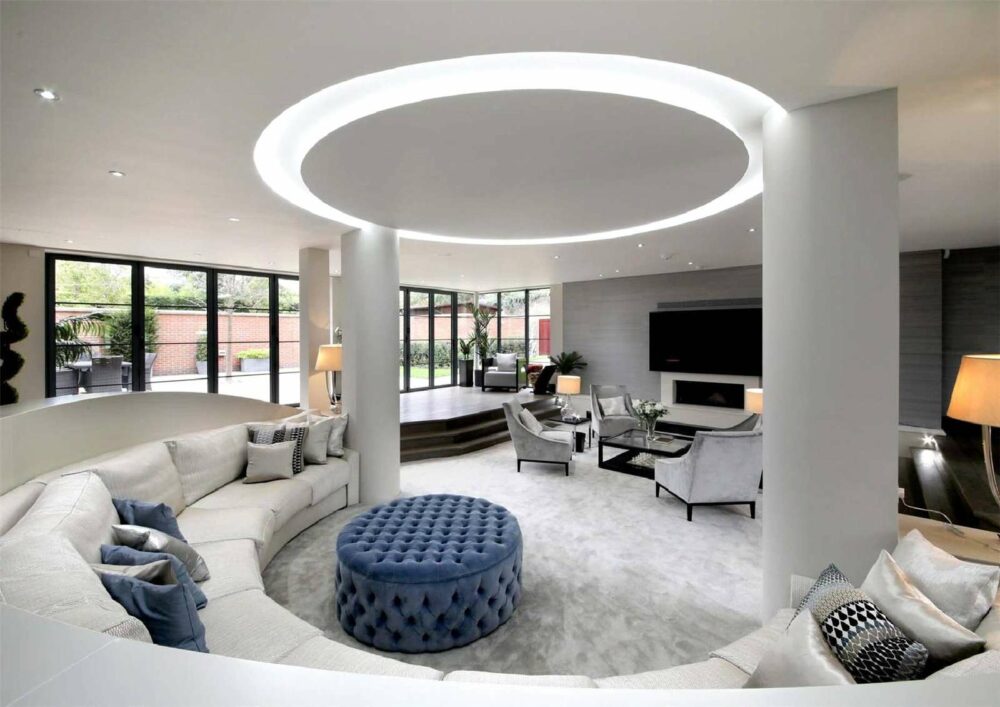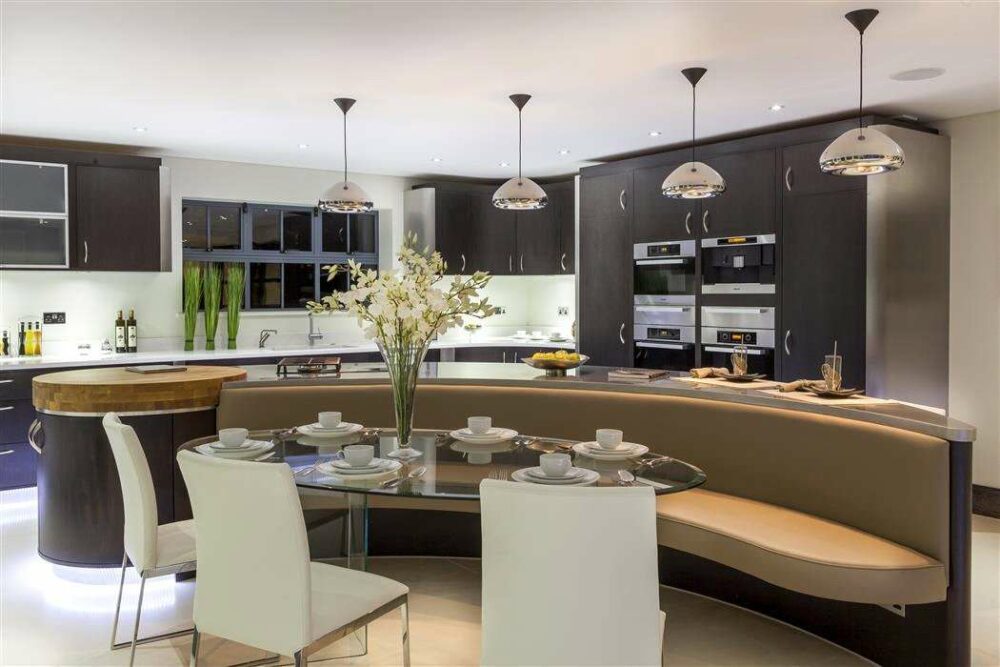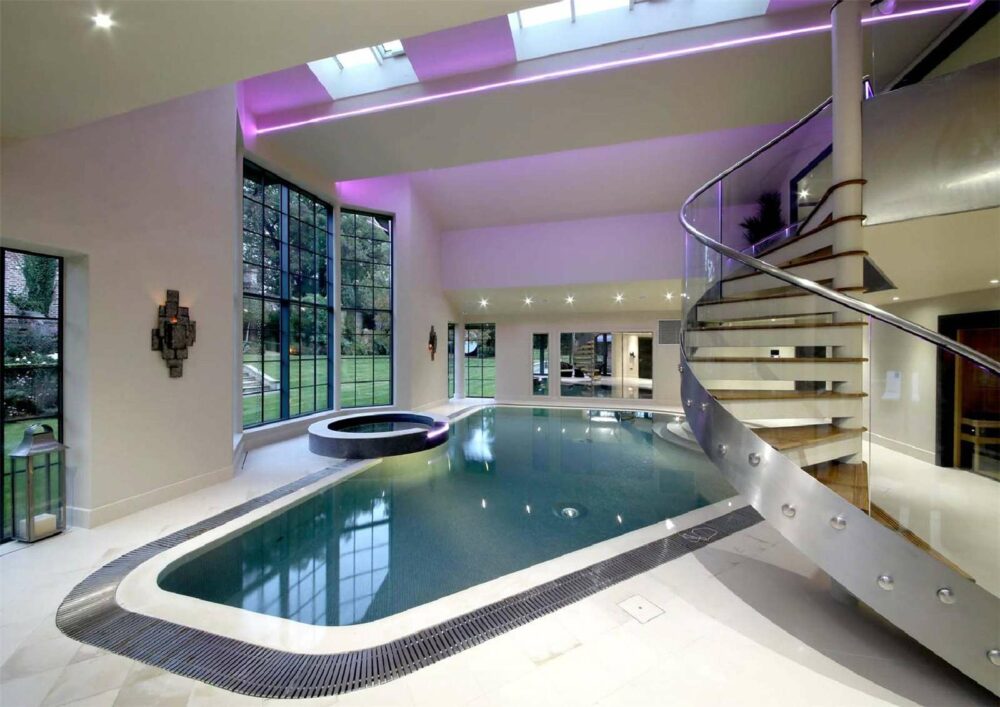About this property
Blue Jay is quite simply a stunning and unique home boasting over 13,000 sf ft of impeccably presented and ultra-stylish accommodation.
From top to bottom this incredible property is bursting with architecturally designed features which create a home for both everyday family life and entertaining.
Blue Jay is accessed via a 100 metre long private tree-lined driveway. Security and alarm systems have been installed with external CCTV and flood lighting.
The ground floor accommodation boasts a magnificent rotunda entrance hall with dramatic feature ceiling detail. There is an expansive living room with sunken seating area and library section and dining room with pocket doors opening to the kitchen/breakfast room. The kitchen offers numerous built-in appliances and a central island with integrated banquette seating/dining space and breakfast bar.
A superb cinema room is perfect for movie nights with the family and there is a study which can be accessed off the entrance hall.
At the rear of the property is a stunning leisure complex complete with swimming pool, bar, sauna and galleried gym above. Staff accommodation can also be found on the ground floor which benefits from an en suite bathroom.
On the lower ground floor you will find a wine room, laundry room and large plant room.
The spacious principal bedroom offers two en suite bathrooms and a large dressing room. It also boasts wonderful triple aspect views over the gardens. There are four further bedroom suites on this floor and a gym which overlooks the swimming pool.
Totalling approximately 1 acre in size the landscaped grounds wrap around the property with 3 metre high, 17th-century brick walls. These incredible walls were designed by architect Sir John Vanbrugh who built Blenheim Palace in Oxfordshire and Castle Howard in North Yorkshire, two of the most significant historical country houses in England.
The garden enjoys well-stocked borders with an abundance of shrubs and trees which provide a great deal of privacy and seclusion as well as lush greenery all year around.
To the front there is off-street parking behind electric gates for numerous cars in addition to the quadruple garaging which features a games room above.
Please note that the photos shown were taken in 2017.
Local information
- Claremont Drive is situated within the delightful Claremont Park Estate which features a 9 hole golf course. The estate has 2 entrances, one onto Claremont Lane with the other providing access on to the Portsmouth Road.
- It is close to Esher High Street with its array of shops, boutiques, bars, restaurants, an Everyman cinema and Waitrose supermarket.
- Transport links into Central London are provided at Esher and Claygate stations with mainline services to London Waterloo (23 minutes and 29 minutes respectively). The Elmbridge Borough is popular with families and has an excellent range of both state and independent schools.
- The world-famous Hampton Court Palace is 3.5 miles away as is Bushy Park and the River Thames offers opportunities for boat hire, boat rides and riverside walks.
- Esher Commons are nearby and cover 360 hectares of ponds, heath and woodland. They provide a superb area for walking, horse riding, jogging, dog walking and other outdoor recreational activities. There is also Claremont Landscape Garden which is a beautiful National Trust Grade I listed park and garden surrounding a lake.
- Please note all times and distances are approximate
Additional information
- EPC Rating: C
- Tenure: Freehold
- Council Tax Band: H





