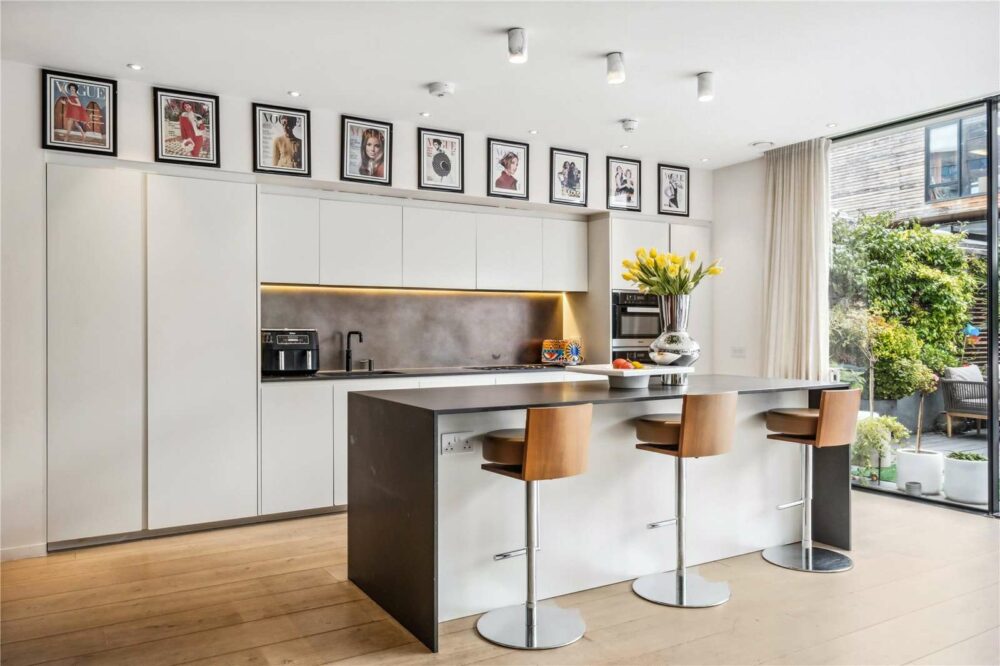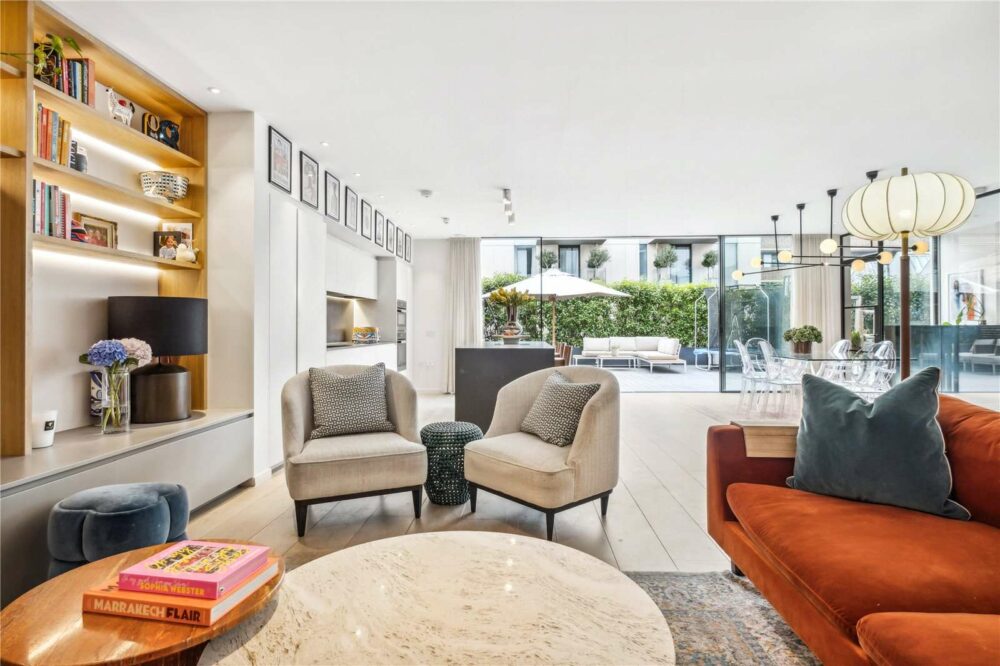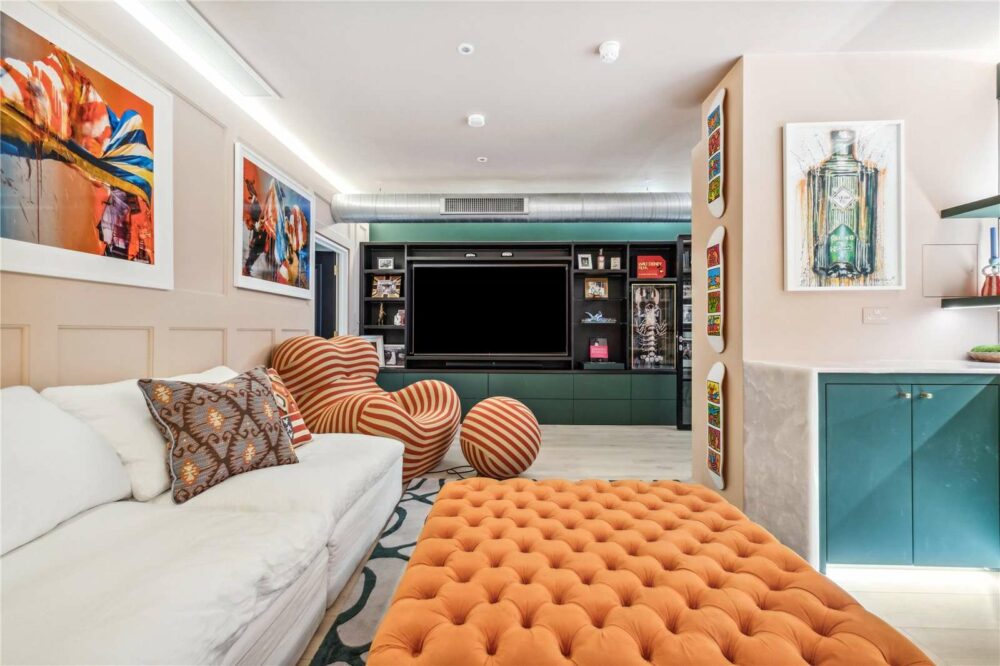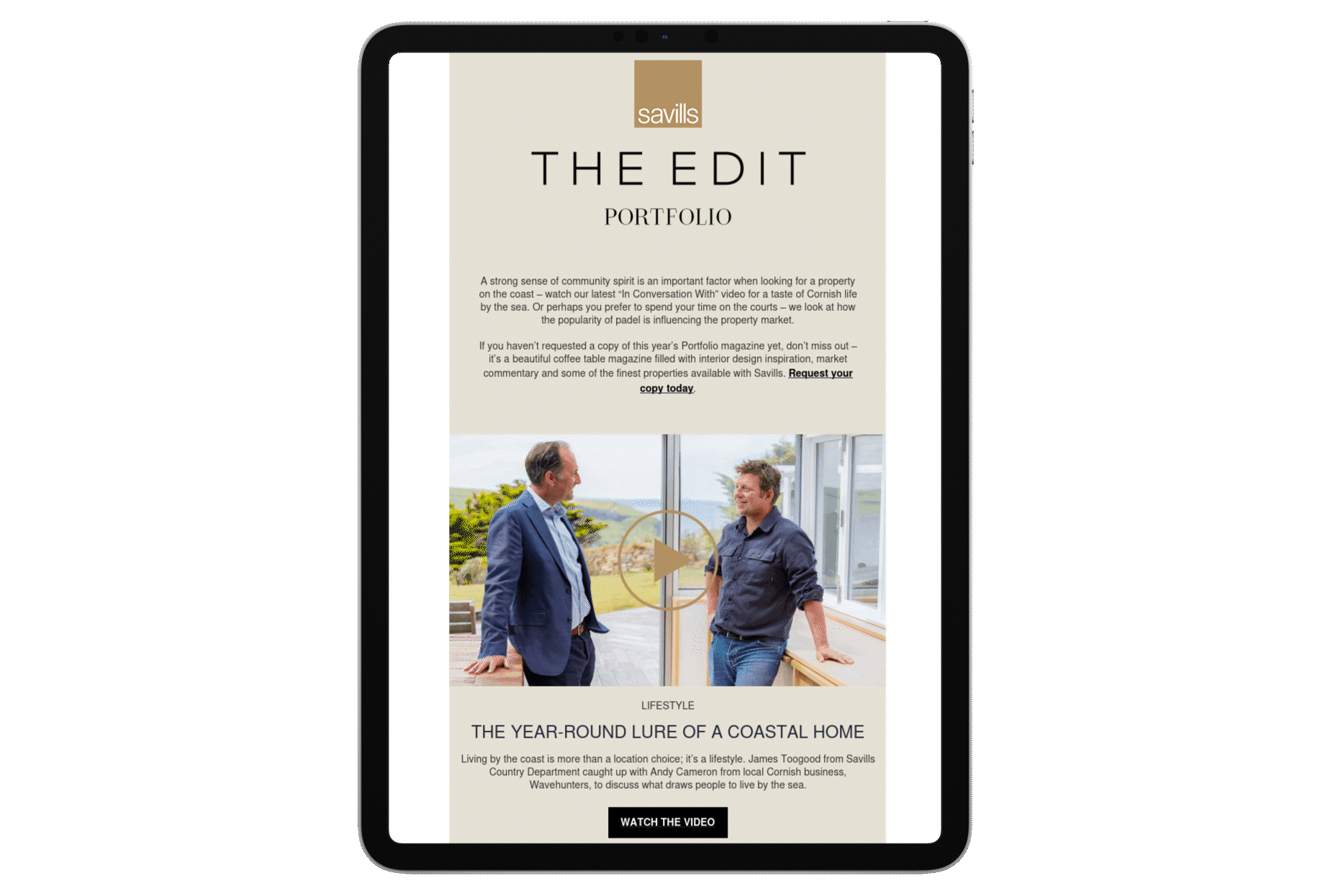About this property
This exclusive and boutique spilt-level apartment is nestled in the heart of Battersea’s creative district, designed by Claridge Architects. This private gated development, of only eight luxury Apartments, comes with off-street parking, ideal for privacy. The apartment which was originally two separate properties has now been combined to create this expansive space, still registered under two titles, but with building regulations and planning approval to combine the spaces in to one. Perfectly situated for all the local amenities, transport links, river walks and parks that the surrounding area offers.
There is a Concierge reception room on the ground floor that leads to the communal lift. On entering the apartment the entrance hall provides a warm and welcoming feel, immediately presenting an indulgent tone. Double doors leading into a vast open plan reception/dining room and Kitchen, with quality finishes such as elegant oak engineered flooring, bespoke built in shelving, floor to ceiling sliding windows open out onto the exceptionally large private, South facing roof terrace, screened for privacy and a fantastic space for entertaining family and friends. The modern, stylish integrated kitchen benefits from plenty of storage units, breakfast bar and state of the art appliances, including Mielie and a Quooker Chrome tap. On this level, there is also a utility/laundry room and guest W.C, there is a larger Utility room on the ground floor.
The principal bedroom suite offers floor to ceiling sliding doors allowing access to the roof terrace, dressing room and a luxurious en-suite bathroom with dual vanities, walk-in shower and free standing bath. To complete this floor, there are two further double bedrooms with built in wardrobes and a separate shower room.
On the ground floor there is the second large reception room providing an open and flexible space for entertaining. This space currently being used as a home office and meeting room by the owners. Towards the rear of the property is a substantial state of the art home gym, a media/play room with an open bar, which is beautifully designed for socialising. The floor is completed with an opulent and spectacular dressing room providing extensive storage and individually tailored fixtures and fittings.
The property has cladding, as far as we know the current position with the property is: A recent Fire risk assessment was carried out in December 2023
* You should make enquires about the external wall system of the property, if it has cladding and if it is safe or if there are interim measure in place.
Local information
- The Radstock Street development was winner of ‘Best Apartment Development’ at the Sunday Times British Home Awards in 2017 with interiors by Studio Ashby and Banda Design Studio. The building is within close proximity (approximately 0.4 miles) of the 200 acres of green expanse of Battersea Park and the local shops, pubs and restaurants on Parkgate Road and Battersea Square. The river Thames is nearby and across the iconic Albert Bridge, there are further amenities on the Kings Road in Chelsea.
Additional information
- EPC Rating: B
- Tenure: Share of Freehold. Lease Expiry: 14/01/3018 (993 years remaining)
- Service Charge: £25,000.00pa
- Ground Rent: TBC
- Council Tax Band: H





