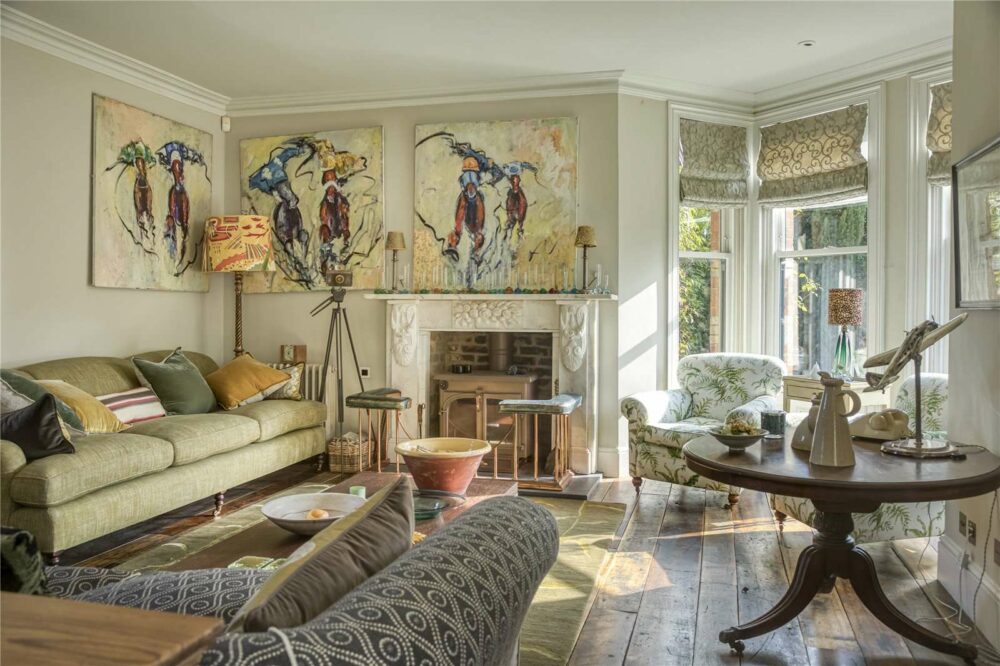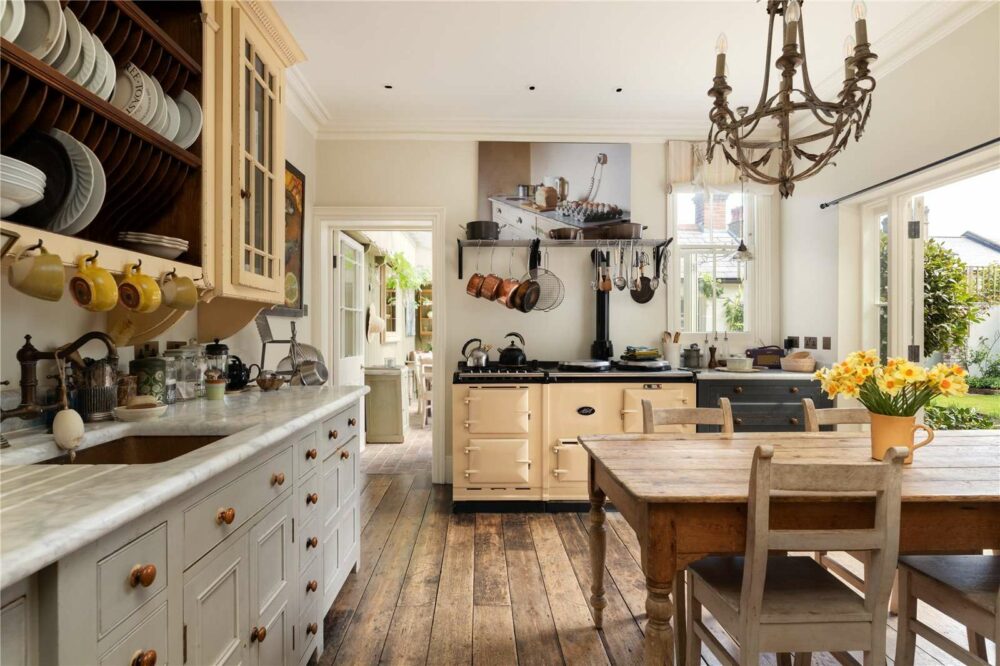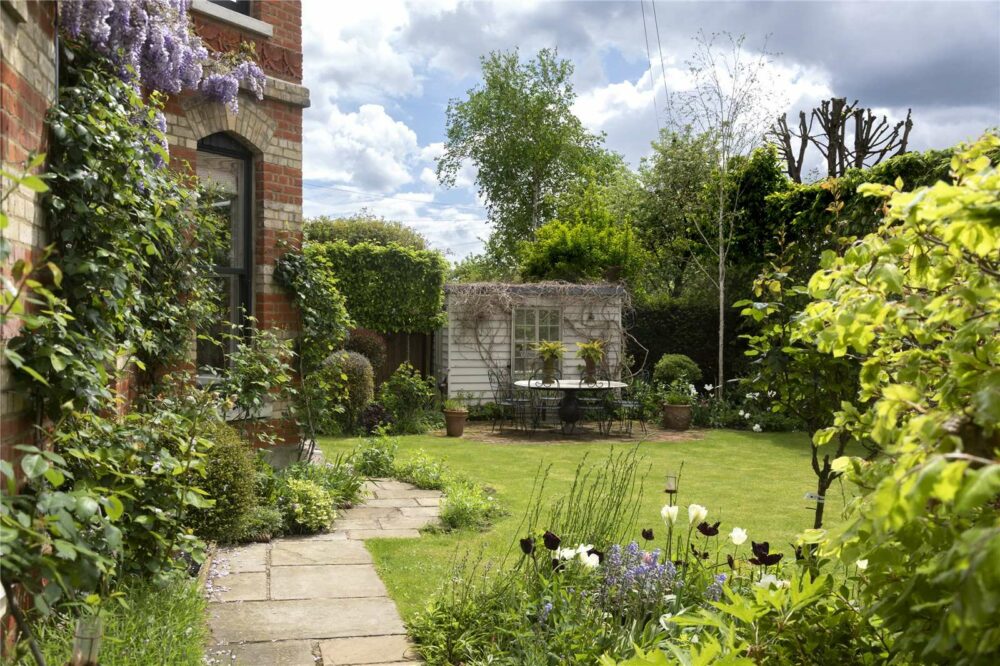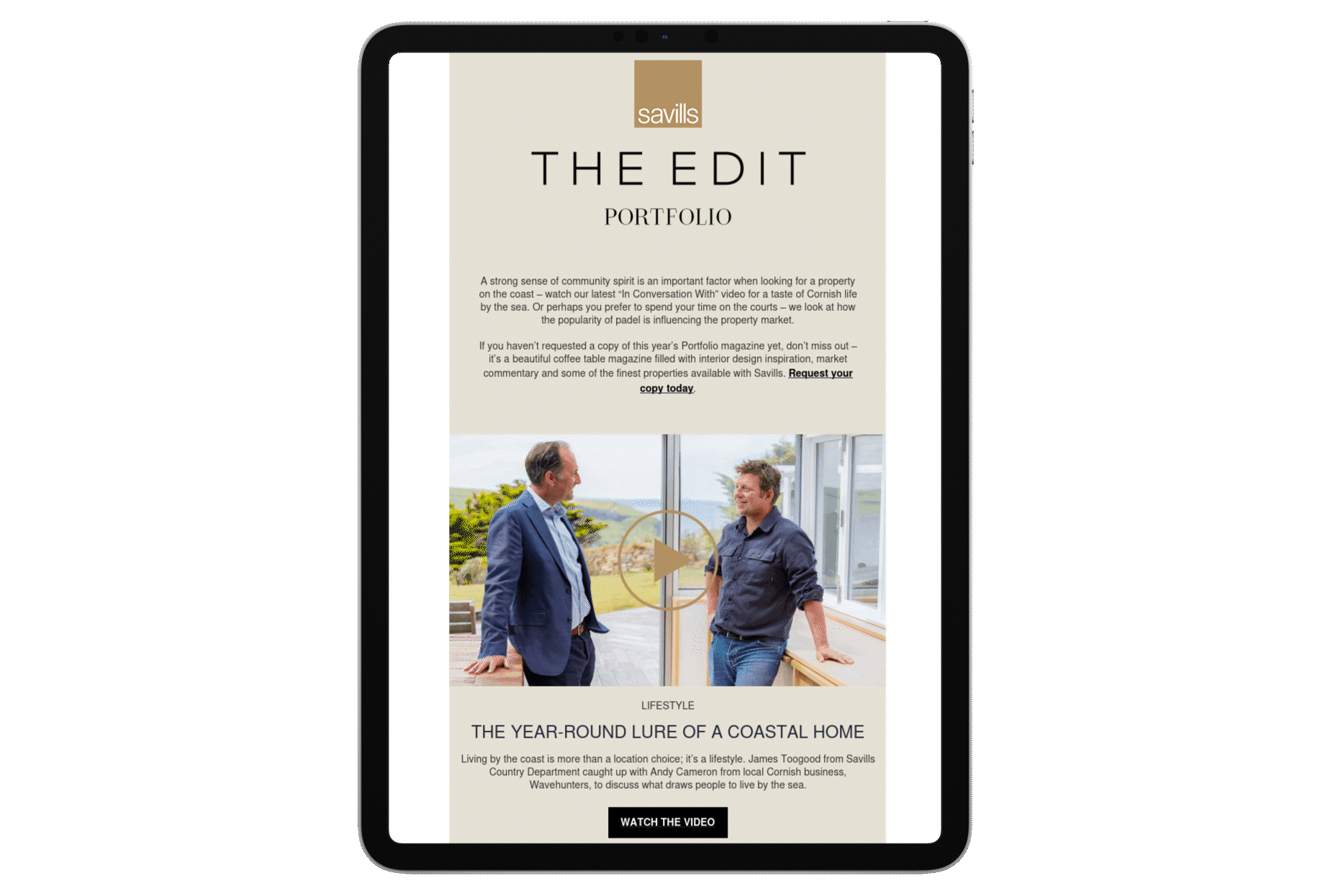About this property
A rare opportunity to buy an exceptional period home that dates from the nineteenth century with later additions. The property offers flexible lateral living and entertaining space on a large plot within secure walled gardens. Set back from the road, behind a wooden vehicle gate, is a gravel driveway with off street parking for two cars. This charming home has been completely renovated and restored and is available for the first time on the open market for 50 years.
To the front, is a wonderful southwest facing walled garden with feature lighting. The house opens into a welcoming entrance hall with a guest cloakroom and attractive limestone flooring. Off the hallway is a generous reception room, which benefits from an abundance of natural light. The room features attractive reclaimed elm flooring, an elegant antique Marble fireplace with two Clearview wood burning stoves (Defra approved) and beautifully restored working wooden shutters. The rear reception space also offers access to the inner courtyard garden with an established fruit producing fig tree.
Alongside is a bespoke Chalon handcrafted kitchen with Carrera marble work tops, a copper sink, integrated Miele appliances and a walk in larder with marble shelving.
The kitchen flows through into a dining conservatory with brick flooring and underfloor heating. Folding glass doors open to the private, lawned courtyard garden. The original tack room with wainscot panelling, original fireplace and copper sink is accessed from the garden and is now used as a magical candlelit dining room.
A further reception/family room also benefits from views of the south westerly facing garden and features wonderful French antique pine panelling, a welcoming Clearview wood burning stove, with French doors opening to an Edwardian veranda with original tiling.
The house also has a separate entrance to a boot room with York stone flooring and excellent storage for coats, shoes and boots. To the rear is a stunning studio room, used as a home office, which was originally the Coach House. A large and secure Victorian wine cellar offers excellent dry storage space. The ground floor offers over 2,800 sq.ft of living space.
An easy rising staircase leads upstairs. To the rear is a generous principal suite of light and airy rooms, two open fireplaces with gas effect fires, an en suite bathroom with a freestanding bath and a stylish en suite wet room with underfloor heating, a fully fitted dressing room with high vaulted panelled ceiling. A spiral staircase allows access to a study in the tower with panelled walls and shelving. There are a further four spacious double bedrooms all with wonderful light overlooking the gardens and views across to the South Downs, one with a modern en suite bathroom, one with an en suite shower room and a generous family wet room, all with under floor heating.
A Wyse lighting system is fitted throughout and a surround sound system in the family room with infra structure to further extend and install an audio visual system.
Local information
- Hillside is is a quiet residential no through road conveniently located 600 metres from Wimbledon Common and the heart of Wimbledon Village, with beautiful Victorian period houses some set behind delightful gardens.
- Local shops for everyday needs are within 50 metres. Wimbledon town provides more comprehensive shopping facilities, a theatre, cinema and Wimbledon Rail Station with over ground and underground links (District line) to Central London, and is approximately 1,200 metres away.
- There are many popular schools close by with King’s College School only 350 metres away and Wimbledon High for Girls is in the town.
- Source of times www.tfl.gov.uk
- Source of distances Google Pedometer
- All measurements are approximate
Additional information
- Freehold
- Council Tax Band = H
- EPC Rating: E
- Tenure: Freehold
- Council Tax Band: H





