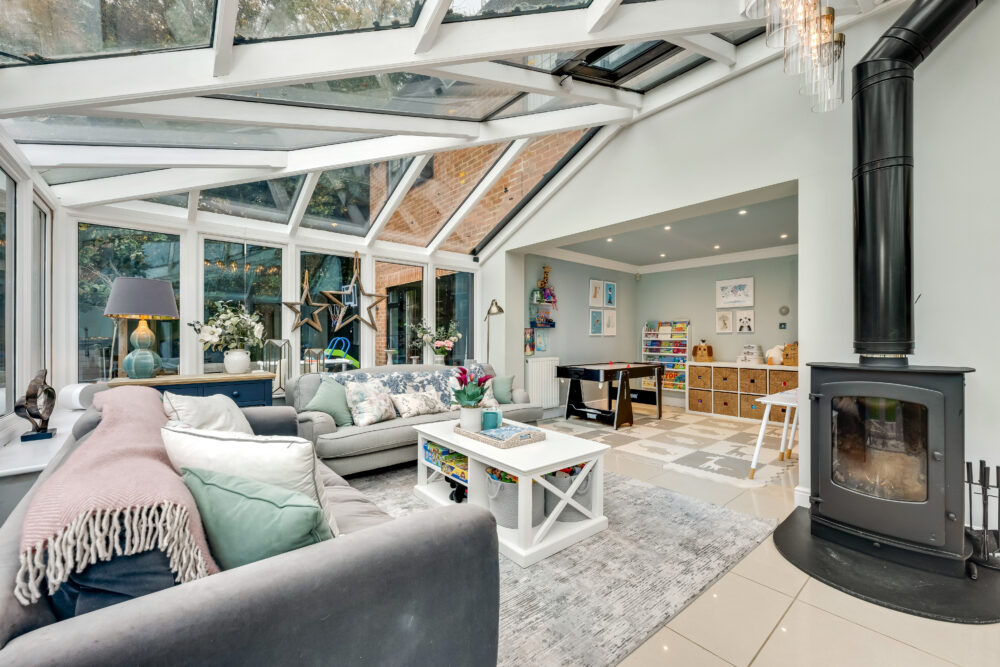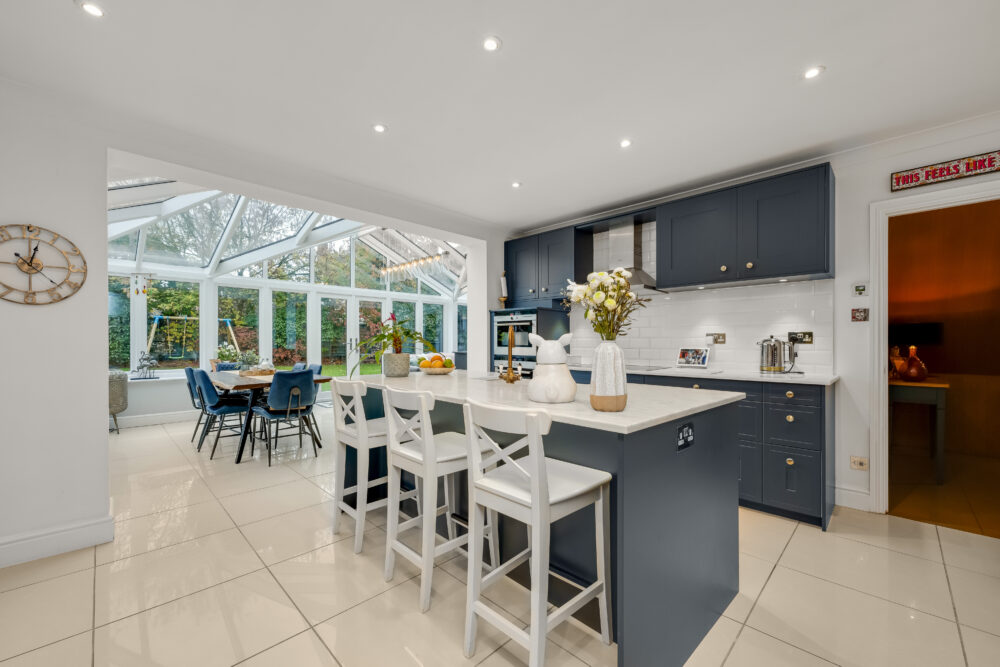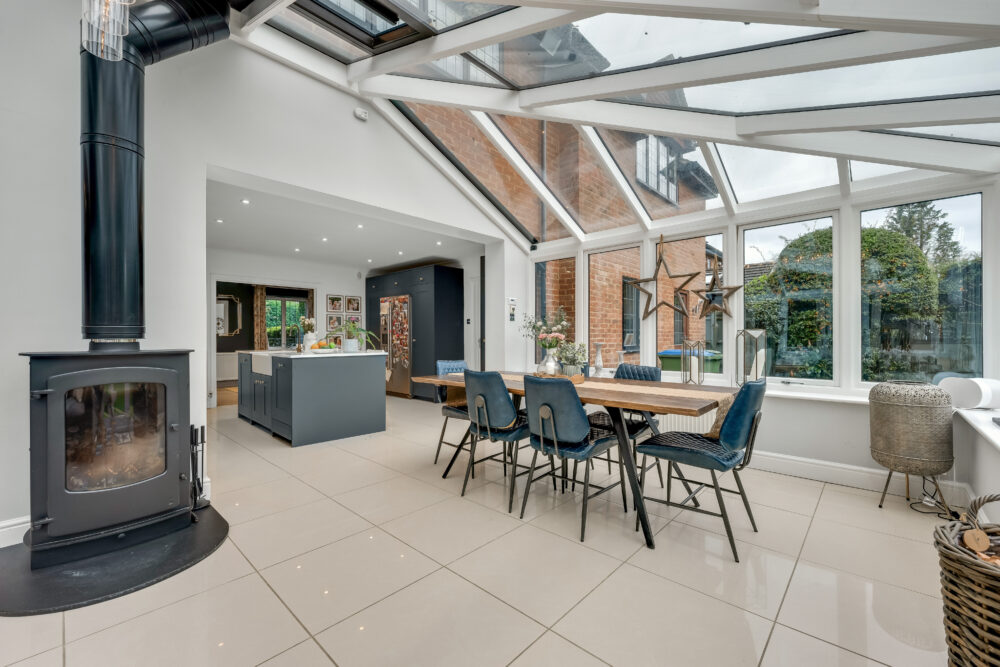About this property
The spacious entrance hall immediately sets the tone for the home’s generous proportions and impeccable decor. Double doors to the right lead through to the dual-aspect reception room, where smart wooden flooring and a feature fireplace create a warm and inviting ambiance. Sunlight pours in through windows at both ends, and rear-facing double doors open directly onto the garden terrace.
At the heart of the home lies the stunning kitchen/dining/family room. The kitchen boasts stylish dark blue cabinetry, pale grey worktops, and integrated appliances. A double basin Butler sink sits within the central island, surrounded by ample storage across two walls. From here, a door leads to a well-equipped utility room and onward to the integrated double garage.
The rear of the property opens into a fully glazed dining and family area, bathed in natural light with panoramic garden views. Cream floor tiles unify the space, while a wood-burning stove with a sleek twin wall flue anchors the room. Adjacent is an open-plan playroom, perfect for young families. A cosy, carpeted front-facing family room accessed via both the kitchen and entrance hall offers a quiet retreat. A guest WC and storage cupboard complete the ground floor.
Upstairs, six bedrooms and three bathrooms provide ample accommodation. The principal suite is a sanctuary of luxury with underfloor heating throughout, featuring high ceilings with two velux windows, a walk-in dressing room, and a spacious en suite with twin sinks, a bath, and a separate shower. Bedrooms two through five include generous fitted wardrobes and share access to a family bathroom and an adjacent shower room, both with WCs.
The rear garden is predominantly laid to lawn, with a terrace accessed from the reception room and a raised deck to the side. Here, a large garden studio awaits accessible via a single door or bifold doors that open fully for an indoor-outdoor experience. An adjacent pagoda offers a perfect setting for alfresco dining and entertaining. Additional features include rear access to the garage and a discreet storage shed tucked behind the terrace.
To the front, the property is set back from the road, benefitting from ample off-street parking in addition to the integrated double garage, ensuring convenience for modern family life.
There is planning permission granted for a single-storey rear extension following demolition of the existing conservatory (2024/1858).
Local information
- Claygate is an attractive and sought-after village surrounded by woodlands and open countryside yet only 16 miles south west of central London.
- Red Lane is superbly located just 1 mile from Claygate Parade with its local independent shops including a bakery, butchers, fishmongers, a delicatessen and greengrocers as well as the station providing regular and direct trains into London Waterloo from around 34 minutes.
- The A3 is approximately 2.5 miles away providing good access to London, the motorway network and Gatwick and Heathrow airports.
- Claygate boasts a fantastic selection of restaurants and country pubs with further restaurants and extensive shopping facilities found in nearby Kingston upon Thames.
- The area is very popular with families as there is an excellent selection of schools available at all ages both in the state and private sector.





