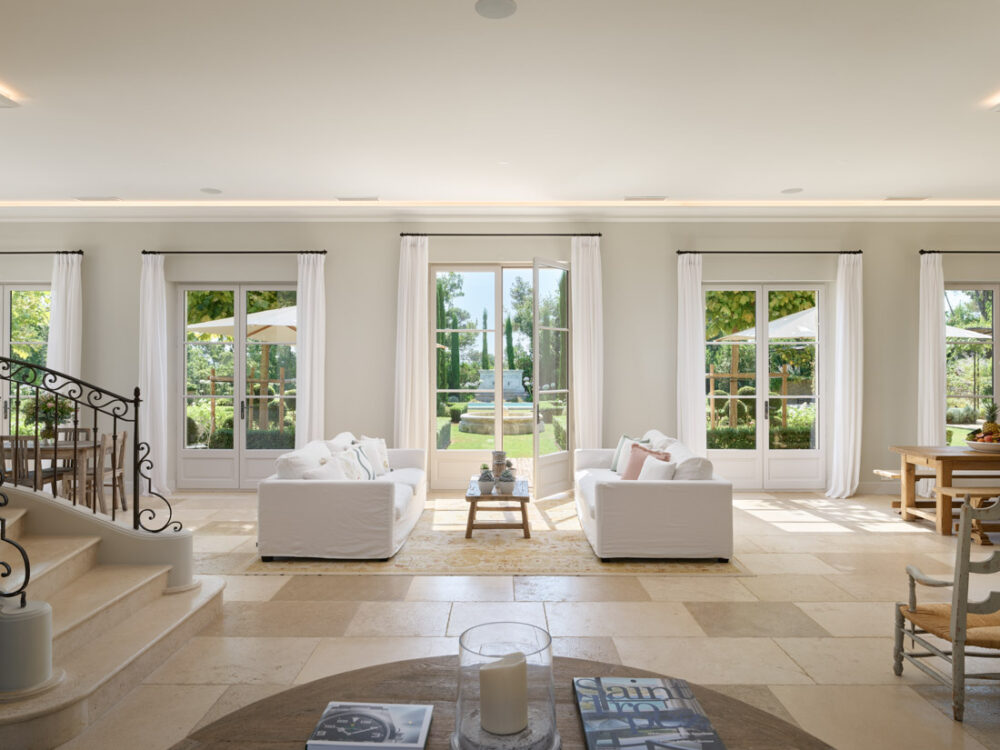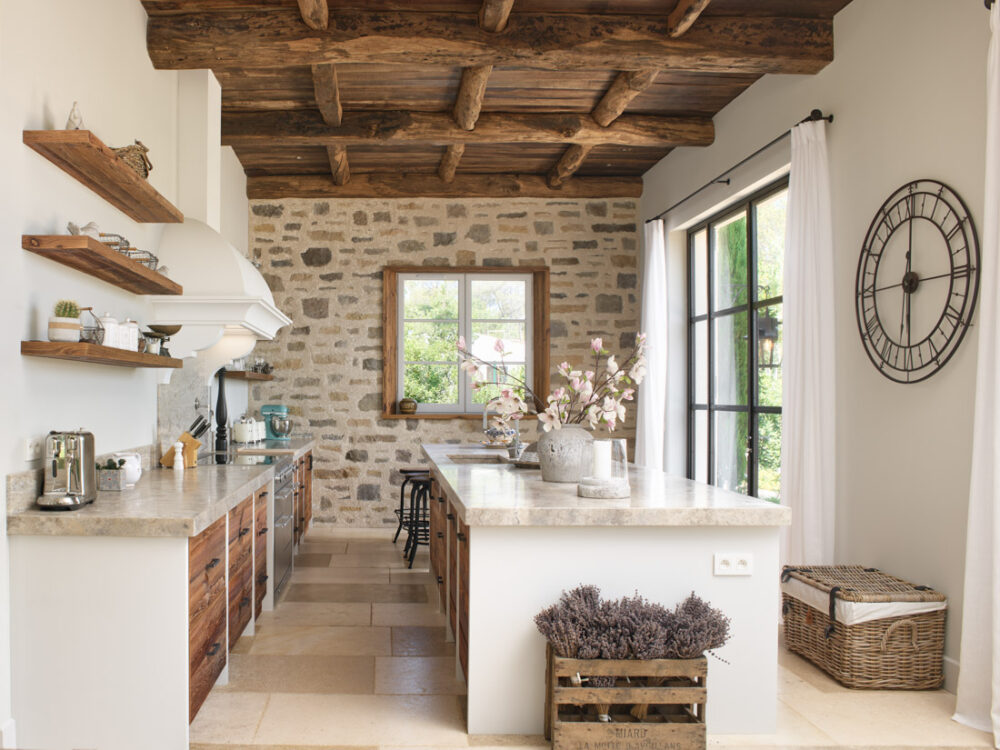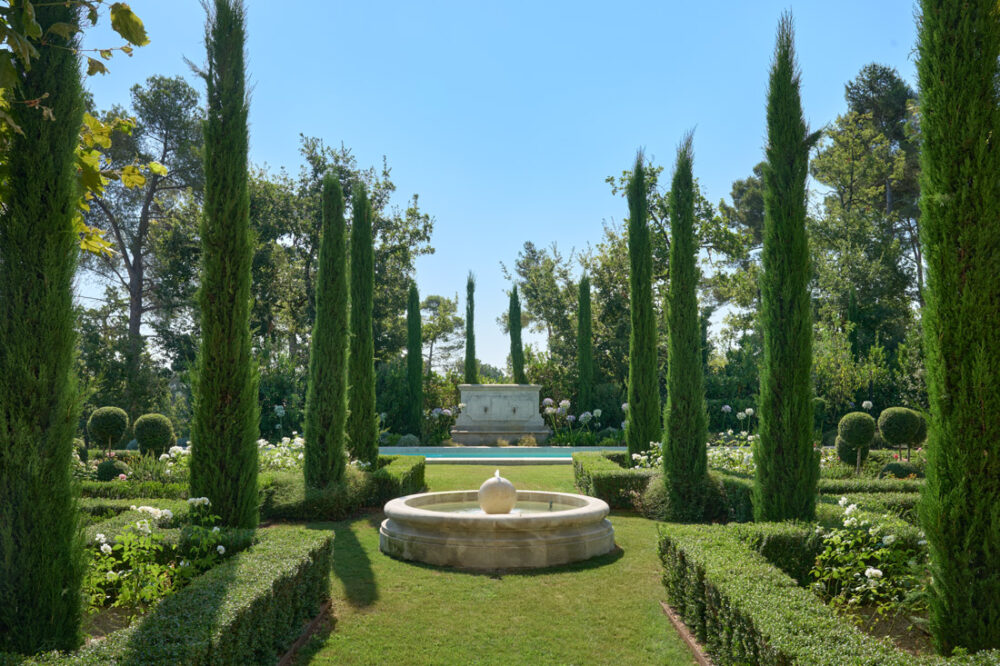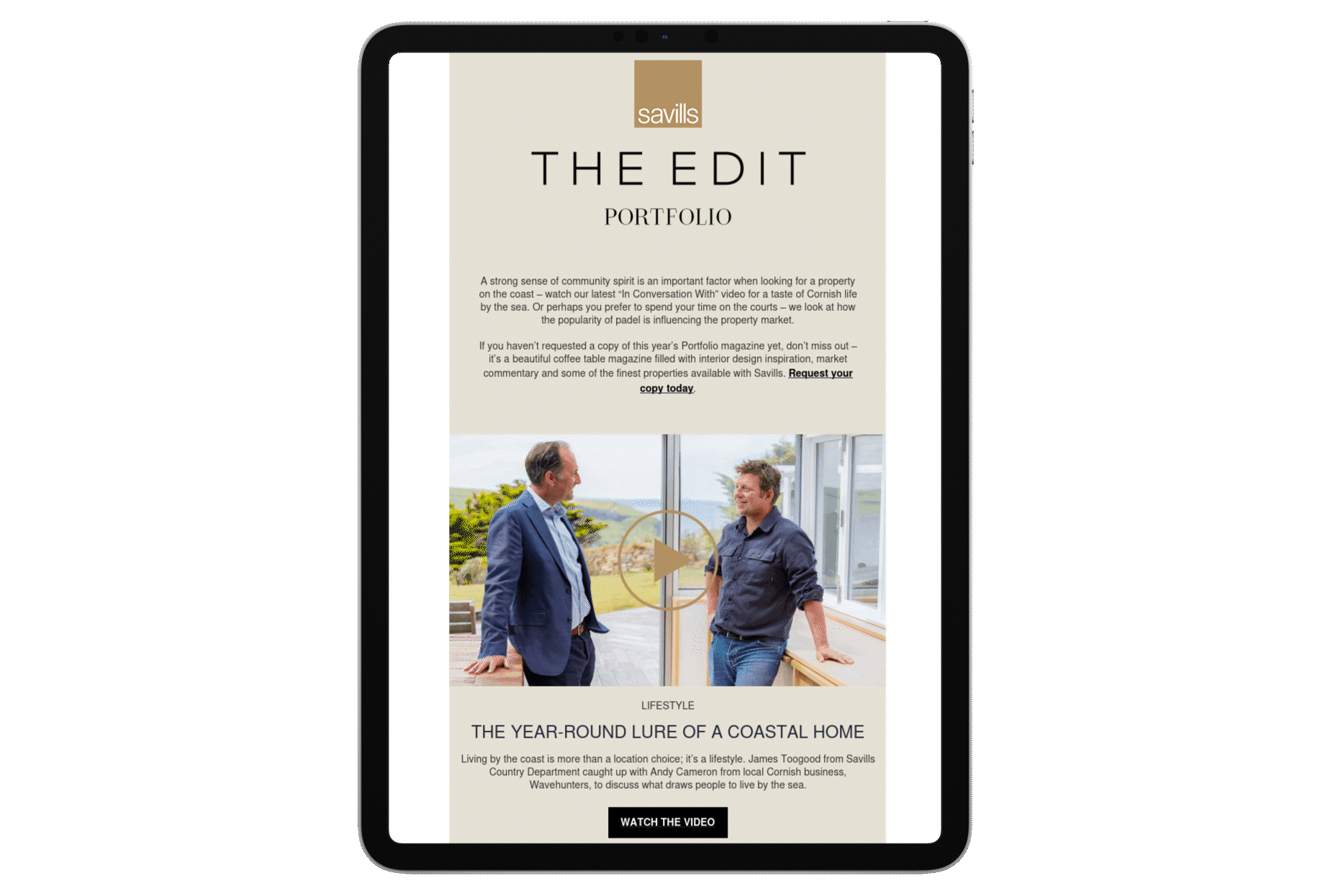About this property
The elegant stone bastide with grey shutters blends traditional architecture with modern comforts. Panoramic views of the surrounding hills and villages complete this luxurious and authentic residence, an exceptional opportunity in one of France’s most coveted regions.
Completed in 2022, the main house is an elegant three-level residence, thoughtfully designed with great attention to detail and high-quality materials. Bathed in natural light, the main reception rooms offer exquisite views of the landscaped gardens, enhanced by stone fountains and carefully curated greenery. The entire property exudes a serene atmosphere, ideal for a refined lifestyle in harmony with nature.
The kitchen, combining natural stone and solid wood, creates a warm, timeless ambiance highlighted by large black metal-framed windows with a sleek industrial touch, offering stunning views of nearby hilltop villages. Adjacent to the kitchen, an inviting library encourages relaxation, while a bright and elegant primary bedroom suite with custom dressing and en suite bathroom completes the floor. On the first floor, four stylish en suite bedrooms ensure comfort and privacy. The lower level of the property, inspired by a traditional Alpine chalet interior, features a spacious games room, bar, a large garage, laundry facilities and a discreetly integrated pantry.
Scheduled for completion by the end of 2025, the 600 sq m spa, inspired by Japanese Wabi-Sabi, promises a haven of serenity and refinement. Connected to the main house via a private tunnel, the wellness zone will feature, two massage rooms, a fitness room, an indoor swimming pool with Jacuzzi, hammam, and sunlit sauna, in addition to a cinema room, a bedroom suite with direct garden access, in addition to a laundry room and butler’s pantry. Planning includes a sleek glass elevator ensuring residents and guests will be welcomed in total comfort.
The guest house, is situated in a former shepherd’s cottage, tastefully refurbished to blend Provençal tradition with modern comfort to provide an independent, warm, and elegant space to welcome family and guests. Accommodation features a bright dining room, an authentic kitchen with exposed beams, a bar, and a reception room open to the surrounding countryside. Four en suite bedrooms, including a principal bedroom suite with a panoramic south-facing view of the property and hills.
The Domaine de Terre Blanche, located in the heart of 300 hectares of preserved countryside in Provence, is a private and secure estate combining discretion, serenity, and the French art of living. Renowned as one of Europe’s most prestigious golf resorts, the estate features two 18-hole courses ranked among the best on the continent. The estate includes a five-star hotel, member of the Leading Hotels of the World, an award-winning spa, and several Mediterranean gourmet restaurants. Terre Blanche embodies authentic, understated, and natural luxury, where excellence, well-being, and elegance come together.
Agency fees payable by vendor – Classe énergie 68 kWh/m².year (A) – Classe climat 2 kg CO2/m².year (A) – Montant estimé des dépenses annuelles d’énergie pour un usage standard, établi à partir des prix de l’énergie de l’année 2023 : 2740€ ~ 3770€
See Property Details




