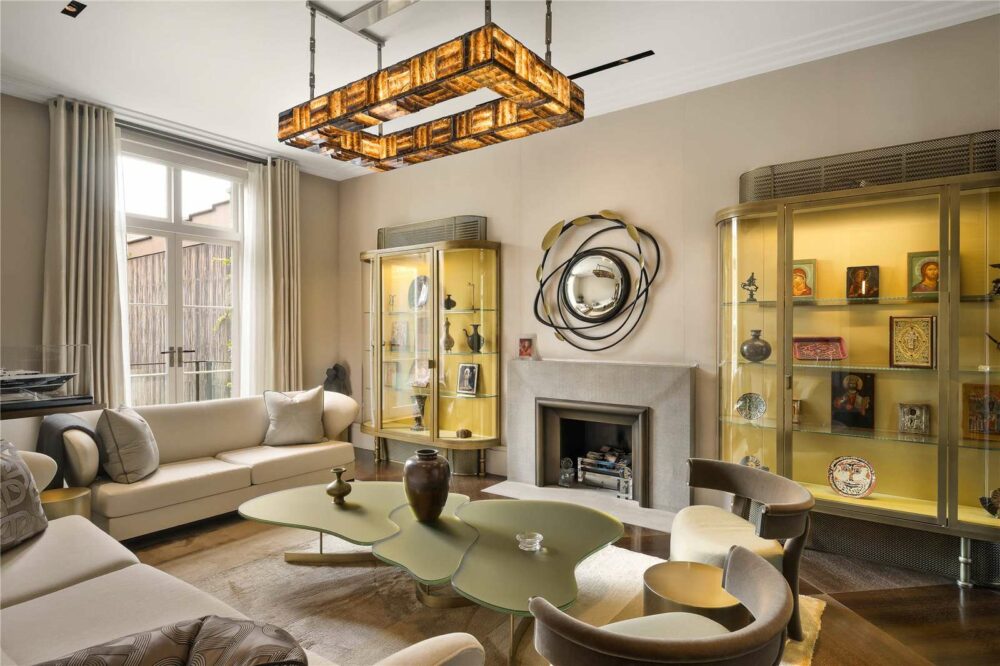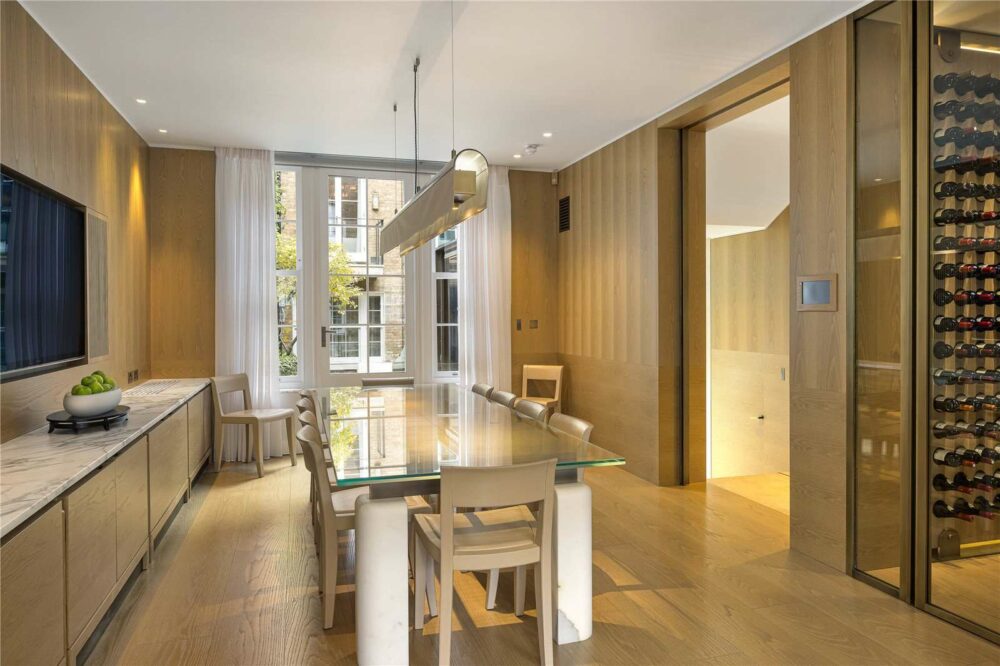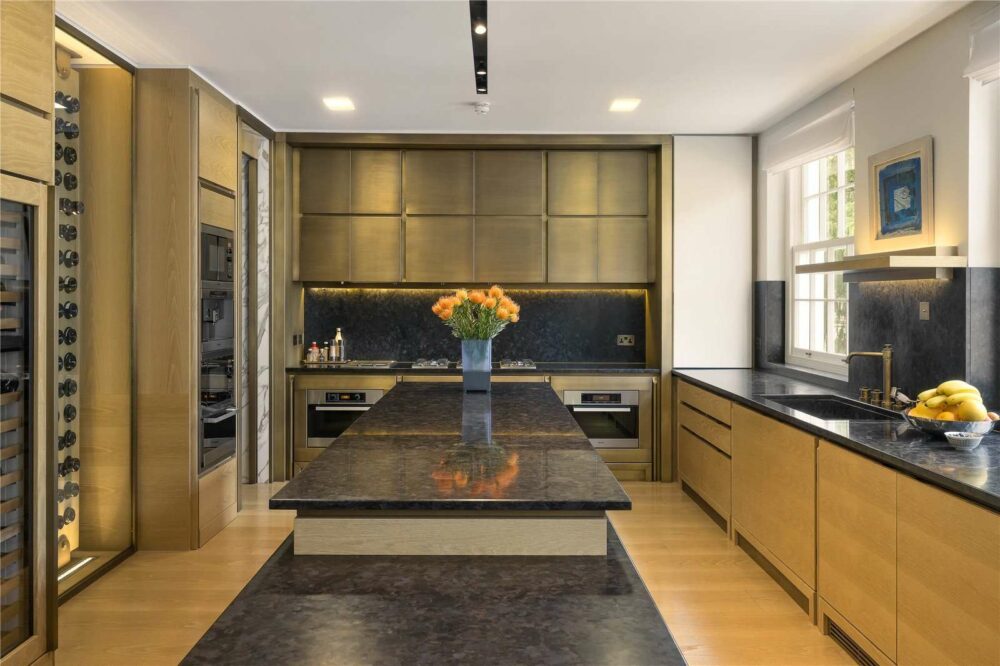About this property
Totally remodelled in 2013, this Grade II listed Belgravia townhouse extends to approxiamtely 10,000 sq ft. The layout is arranged over 6 floors with additional staff accommodation.
There are 7 reception rooms that include a large kitchen/breakfast room to the rear of the property that leads out to a courtyard terrace. The first floor drawing room has views towards communal gardens at the front and there is a 27 ft dining room with servery and sitting room beside, positioned at the rear.
The leisure on the lower floor incorporates a large family room, steam shower, sauna, gym and treatment room. The 20ft wide garage is approached from Kinnerton Street.
The passenger lift serves 6 floors and opens on the floorplates.
Local information
- Wilton Crescent forms an embracing and impressive semi circle behind the north east side of Belgrave Square, planned after 1821 when Thomas Cundy II took over as surveyor to the Grosvenor Estate.
- This elegant town house is located within the western terrace, well situated for the world class stores of Knightsbridge, Belgravia and Mayfair together with a useful range of local shops and amenities of Motcomb Street and Elizabeth Street.
- Victoria Station is approximately 0.6 miles away and the Piccadilly Line via Hyde Park Corner is approximately 0.4 miles away and Knightsbridge station is approximately 0.3 miles away.





