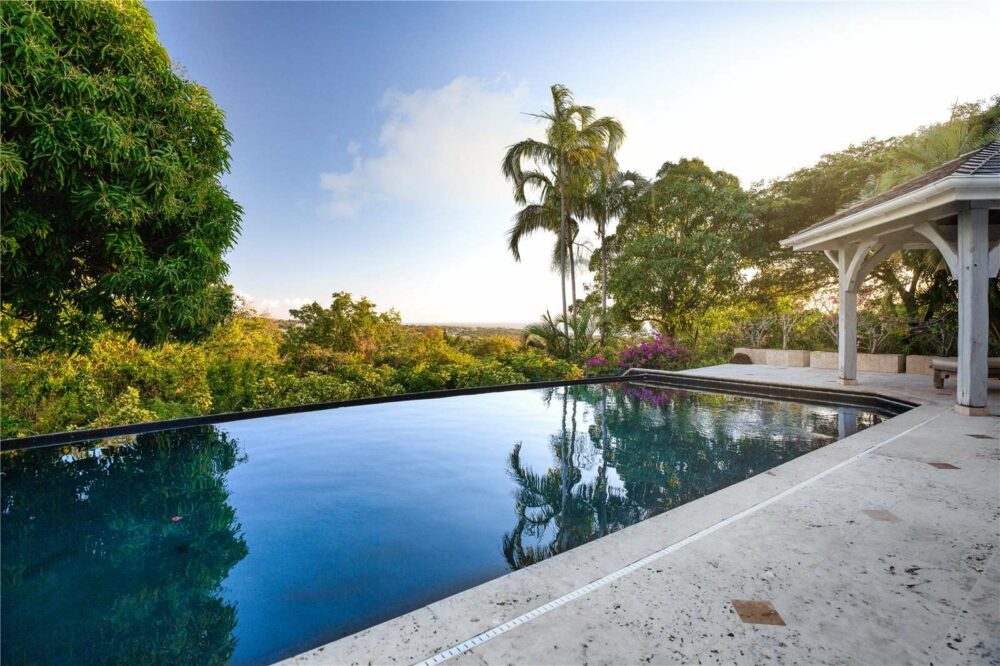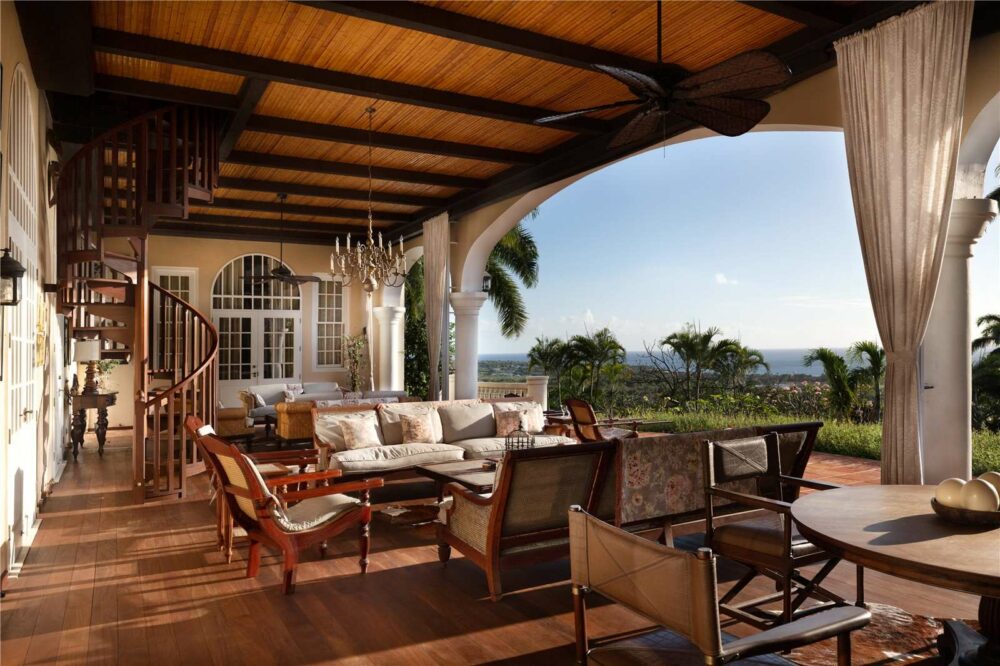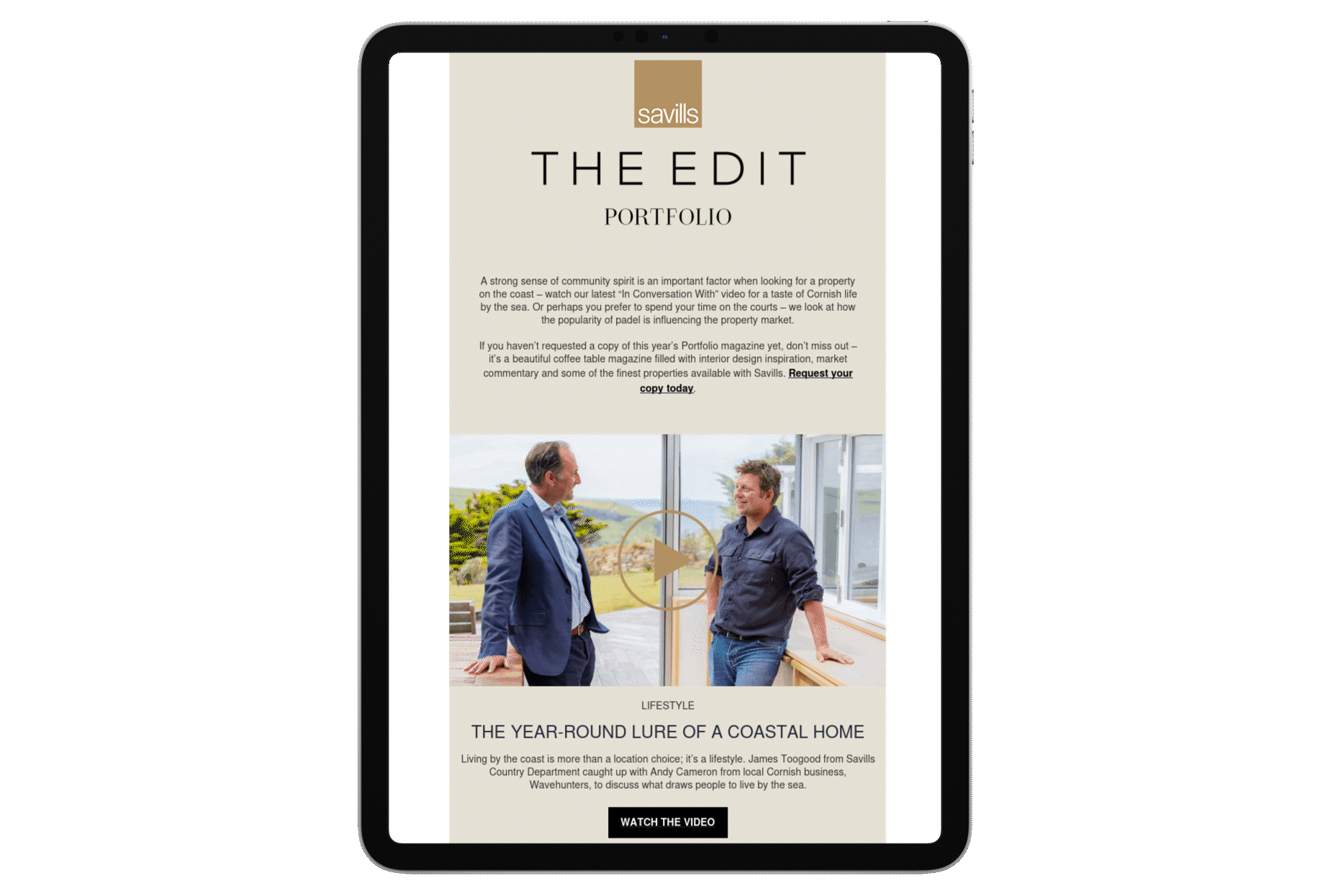About this property
Set amid 3.75 very private acres, this unique Cape Dutch style home stands out above all others on the pristine island of Nevis.
Reminiscent of the gabled winery homes in South Africa, the exterior is a coral stone rendered vernacular finish suited to the climate. The decorative plaster exterior elements were produced by artisans brought in from Curacao in the Dutch Caribbean.
Aside from the roof trusses, which were manufactured in Florida and shipped to Nevis, the house was constructed as it would have been in the 1700s, and is inspired by many of the wineries in and around the Cape Town, Paarl and Stellenbosch areas of South Africa.
The Nevis villa was completed in the year 2000, designed by architect Tom Price of Orlando, Florida. Craig-Collins International, a Nevis-based firm that has designed gardens throughout the Caribbean, created the lush gardens.
This very grand and spacious estate house has 16-foot high ceilings with deal, beamed and bamboo-reeded ceilings that are typical of homes on the Cape. The comfortable family home has four oversized bedroom suites, including an ensuite bedroom and sitting area in a private poolside cottage located a short walk from the main house. The infinity pool, set in a private sanctuary in the garden, looks toward the lush green Nevis Peak in the distance.
The gracious entry hall leads to a spacious great room with two sitting areas, one with a fireplace. Tall French doors lead out to the terrace that overlooks the Caribbean Sea, surrounded by new retractable screens. The home features a large gourmet kitchen with maple butcher-block counters and antique Italian tiles; a calming library/study with built-in mahogany bookshelves and desk, and a cool louvered side porch furnished in rattan. Downstairs is a fitness room, wine storage, and laundry room.
The piece de resistance is a roof deck with panoramic views of the sea, mountain, and the neighbouring island of St. Kitts. It is one of the most unique homes on Nevis, offering ultimate privacy, elegance, and the protected environment and superb services of the Four Seasons Resort Nevis.
The Interior
Lady Henrietta Spencer-Churchill and her design firm, Spencer-Churchill Designs Ltd. of London, chose many of the furnishings and finishes. Most of the furnishings are covered in Colefax and Fowler linens, including full-length coordinating curtains. The antiques are unique English and Dutch pieces, fashioned with exotic woods and hardwoods, dating from the 18th and 19th C, all imported from Europe.. The lighting and chandeliers are by Tindle and Vaughan Ltd., both of London. The wood floors are 400-year-old reclaimed floorboards brought in from the Savannah River in Georgia. There are Persian and antique carpets on the floors. The tiles in the kitchen, hall, and bathrooms are antique Italian tiles. Hardware and plumbing fixtures are primarily by Kohler and Baldwin.
The Garden
Designed by Craig Collins International Landscape Architecture, the gardens were created to fit an amazing location atop Mango Ridge. The property falls into a deep ravine on the south side and is surrounded by a dry evergreen tropical forest. Within the overall garden are the garden rooms: rose garden, water garden, tropical perennial garden, tropical foliage garden, and tropical accent garden. A tropical spa hidden in the garden along with pool cabanas, outdoor kitchen and private guest cottage at the far end of the property extend the living and garden spaces throughout the property.
See Property Details




