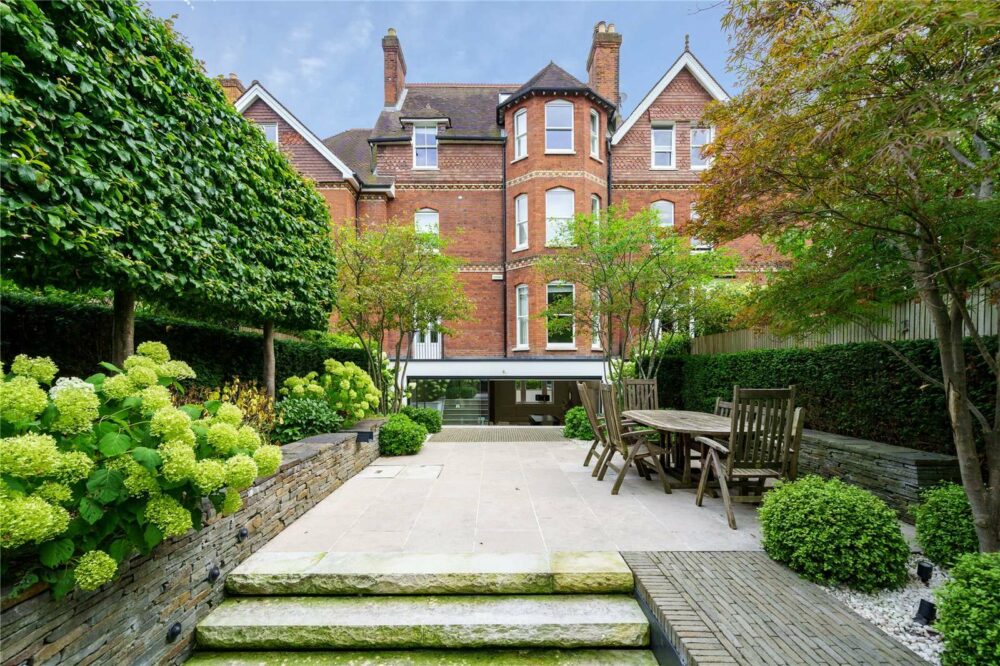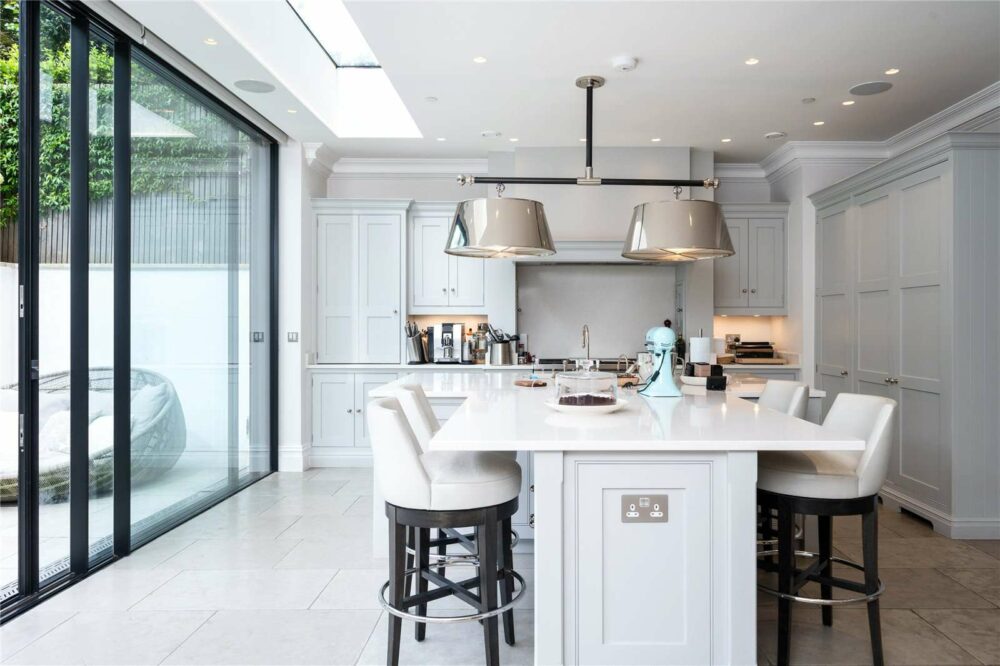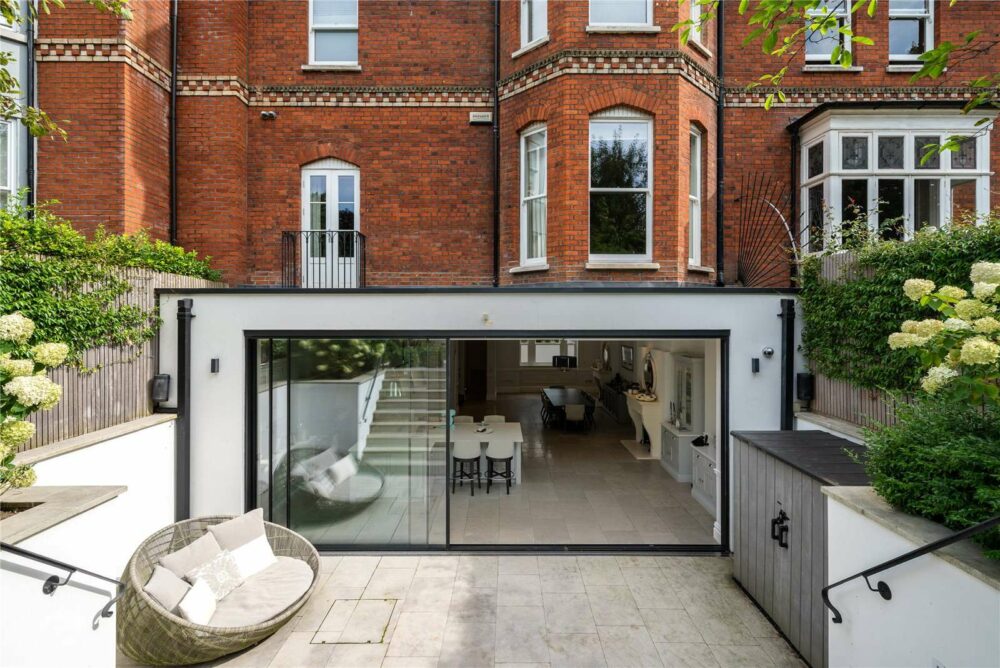About this property
A rare opportunity to buy an impressive five bedroom family home offering generous lateral living and entertaining space. Skilfully renovated by the current owners the house features impressive ceiling heights incorporating built in speakers throughout. The property has been completely rewired and replumbed with a new heating system installed. The house also benefits from CCTV, a heat recovery/air handling system and air conditioning in the gym with a smart home system that can be controlled from your phone.
Set back from the road the property is approached via a wooden vehicular and pedestrian gate with paved off street parking for several cars, and an electric car charger.
The house has a raised ground floor entrance and opens into a deep entrance hall with a guest cloakroom. Off the hallway an elegant bay fronted reception space offers a dual aspect allowing good natural light and lovely green views to the rear. The living space occupies the entire ground floor and features wood parquet flooring, a pretty window seat, twin stone fireplaces, contemporary bespoke cabinetry and attractive wall panels. A spectacular kitchen/dining/family space is located on the lower ground floor with full height glass sliding doors extending the entertaining space further onto a paved terrace with stone steps up to the garden. The private rear garden has been beautifully landscaped, designed with family living and entertaining in mind. Rear garden access leads to a garage approached from The Grange. The bespoke Tom Howley kitchen offers an excellent range of fitted units and cupboards, stone worktops, fully integrated high quality appliances with a Wolf oven and a large central island. A downstairs cloakroom and a fully fitted utility room are conveniently located off the kitchen. There is also a large cinema room with excellent storage space, a gym and impressive wine store.
Upstairs, the superb principal bedroom suite occupies the first floor and features a well designed bespoke dressing room and a generous en suite bathroom with a bath tub and separate rain shower. There are two further en suite double bedrooms with contemporary fitted wardrobes, an additional double bedroom and a family bathroom on the second floor. A guest suite is found at the top of the house, with a stylish bathroom and useful eaves storage.
Local information
- Ridgway is an excellent location within 0.3 miles of Wimbledon High Street and Wimbledon Common.
- Wimbledon Village is renowned for its unique feel with a sense of having one foot in the country whilst being only 17 mins by rail to the City. The High Street has a number of boutiques, shops, restaurants and cafes with a riding stables. Wimbledon Common and Cannizaro Park offer over 1,200 acres of open green space to walk, cycle and golf.
- Wimbledon railway station is around 0.6 miles away with a regular link to central London (Waterloo 17 mins approx.). Locally are a number of excellent schools with King’s College School and Wimbledon High School both around 0.5 miles away.
- Source of times: www.tfl.gov.uk
- Source of distances: Google Pedometer
- All measurements are approximate
Additional information
- Underfloor heating across the lower ground floor
- Central heating to the upper floors
- CAT 6 wiring throughout
- Wifi on each floor
- Lutron lighting system
- Garage and driveway parking
- Conservation area
- Sprinklers on all floors
- Sump pump and drain alarms
- EPC Rating: C
- Tenure: Freehold





