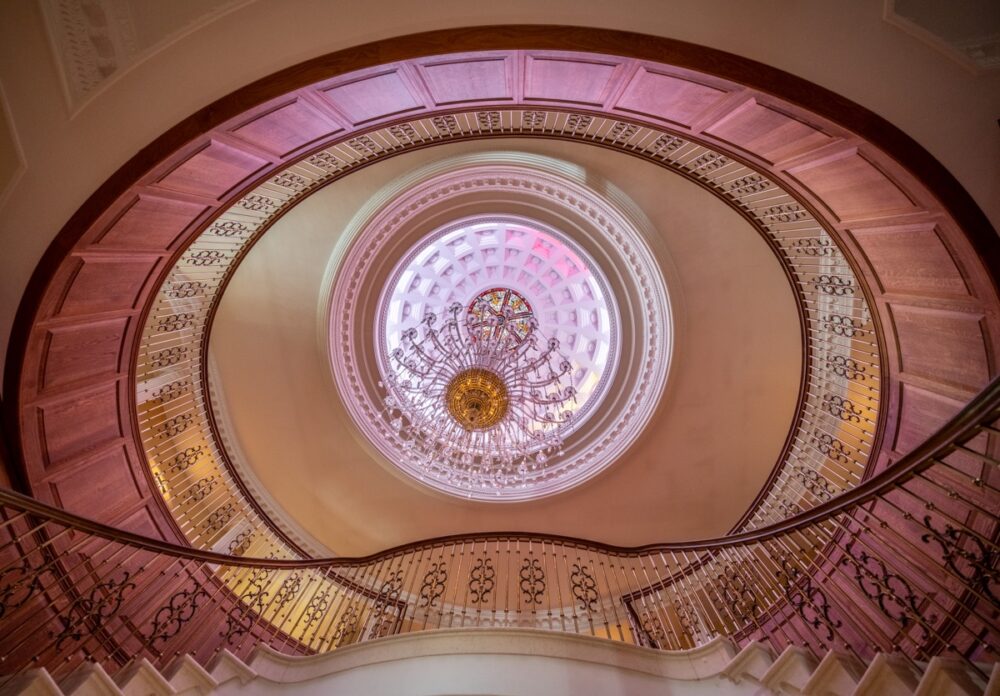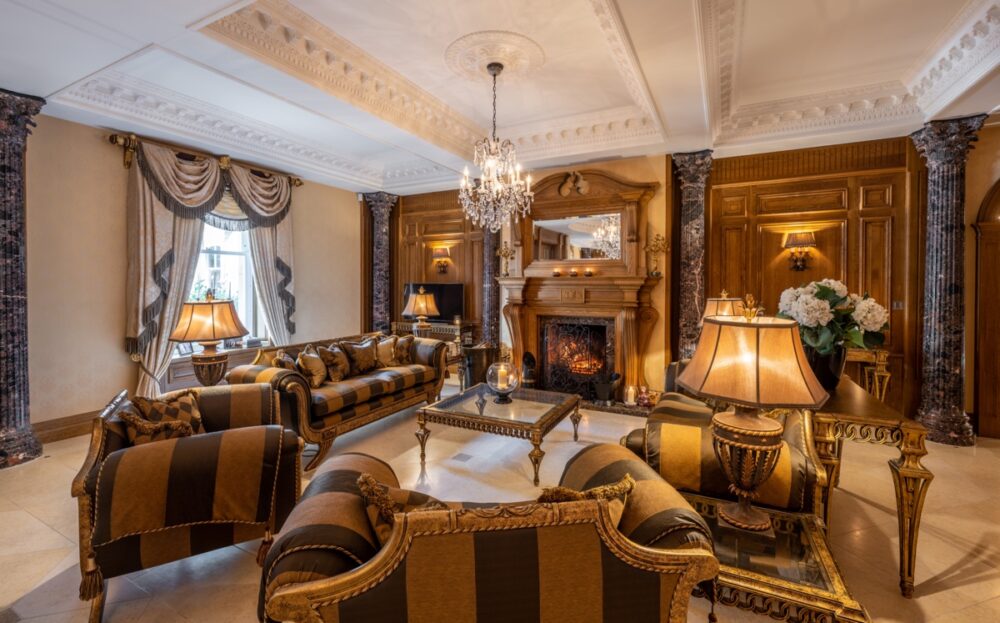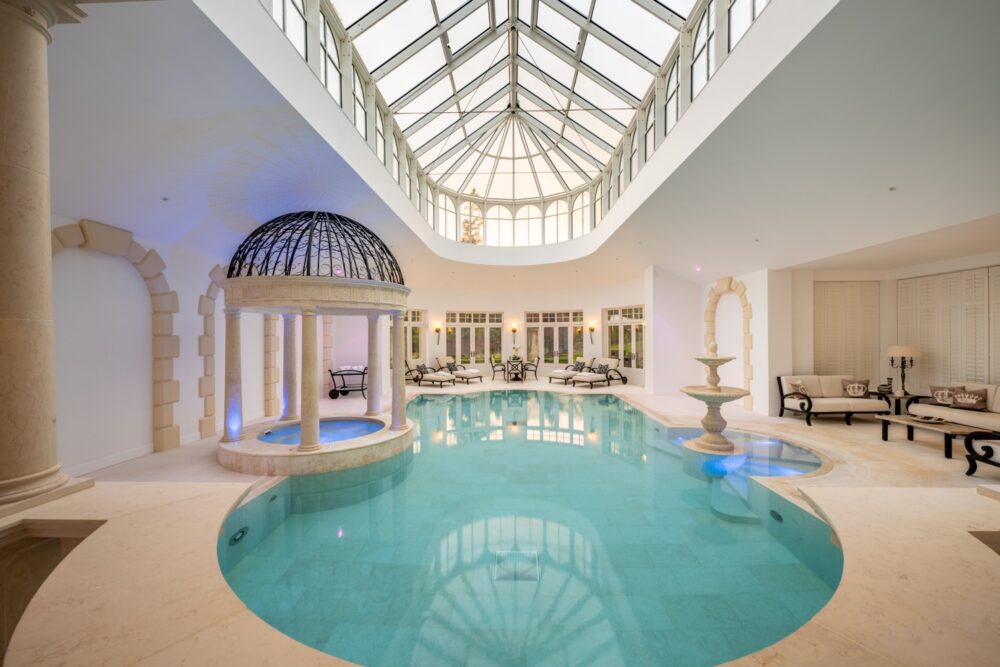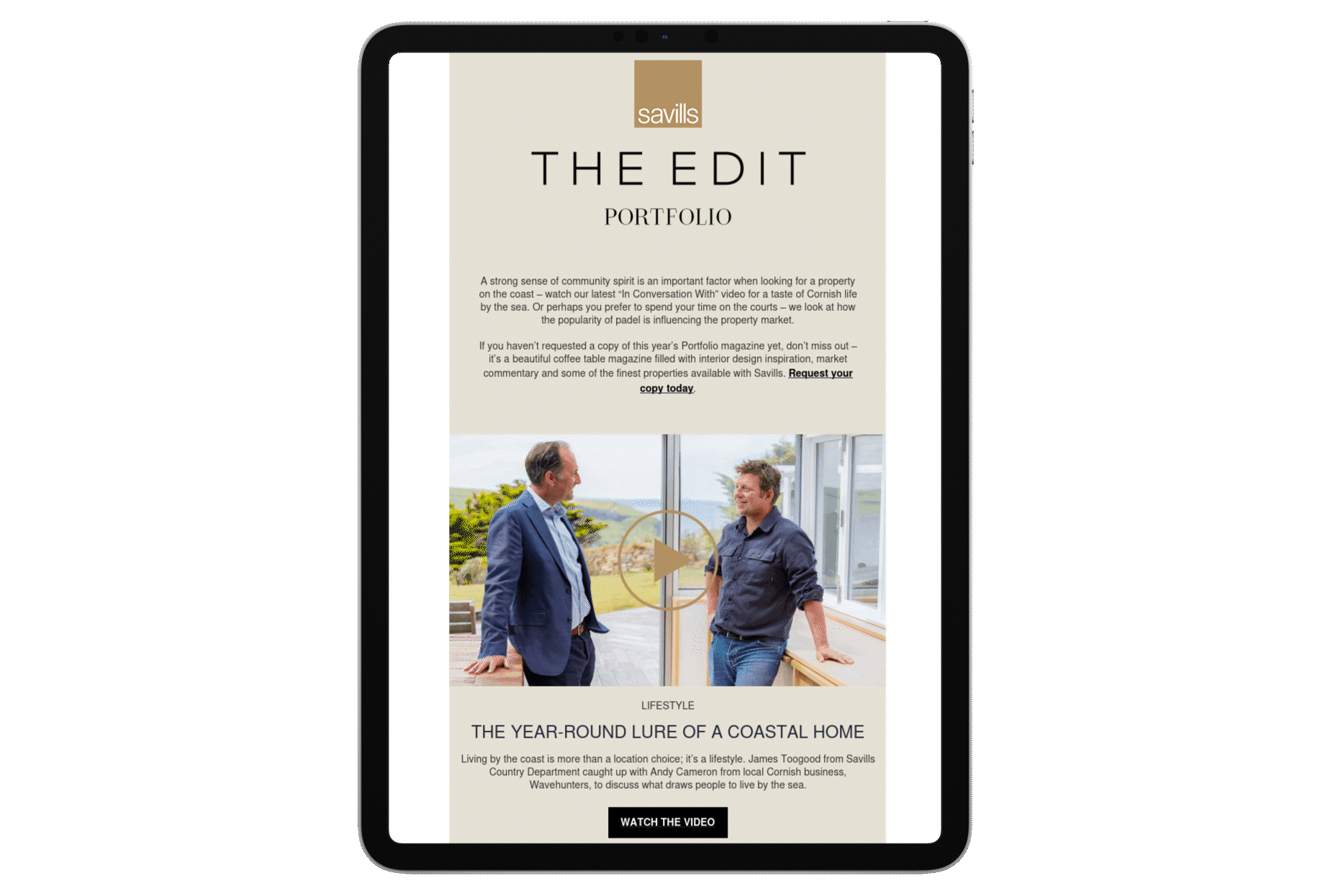About this property
This outstanding residence occupies a private south facing position which is sheltered and surrounded by majestic trees in an enchanting setting. The owners set out to create a mansion of distinction and one in which the beautiful setting can be fully appreciated. 12 ft ceilings, large elongated windows, window seats, curved walls and windows, turrets, Juliet balconies and French doors ensure that maximising the levels of natural light and showcasing the outlook onto and access into the gardens were front of mind for the architects. The ground floor reception rooms and living areas have a wonderful flow and the orientation is deliberate, with wings for entertaining; a more informal family space and separate domestic quarters within an integral apartment. Thanks to the clever design, the space is not overwhelming and does not feel rambling. Seductive internal views through the house into other rooms invite you to warmly explore other spaces.
The entrance into Dalhebity House sets the tone and is utterly breathtaking, beginning with a marble floored reception hall, with grand marble central sweeping horseshoe staircase. This impressive area, with 20 marble columns and a domed, stained glass cupola is perfect for drinks receptions and parties.
Formal circulation and entertaining space is catered for with the outstanding reception rooms: a dining room which currently accommodates a minimum 26 seat banqueting table; drawing room with corner turret window and silk panelled walls, and the billiard room with cocktail bar for after-dinner drinks. For those requiring a business environment, the study/office has ample space for numerous work stations and writing desks. The atmospheric American oak library is fitted with exquisite bookcases and cabinets and is a lovely place to escape to. The more relaxed and casual style of the family space is immediately evident from the fabulous custom built walnut principal kitchen. The dominating feature is an elongated island complemented by bevelled granite work surfaces. The informal breakfast room is perfect for everyday dining, and remaining within the hub is the open family room. The prep kitchen is comprehensively fitted for use by caterers and includes a substantial pantry. The wine cellar is temperature-controlled.
Two family recreational rooms, complete with their own WC and French doors into the European court yard plus double French doors to the garden.
Luxurious in every way is the spa with mosaic tiled steam room plus Swedish sauna. A luxurious fabric panelled relaxation room is adjacent to the massage/treatment/hairdresser salon. There are twin changing suites with wc and showers and access into the pool room with a stunning hot tub and the heated 13.5m long swimming pool (1.4m constant depth) which sits under a magnificent glazed roof, flooding the pool room with light and allowing evening swims under the stars. The curved sun bed area opens out to one of the terraces where there is a sunken outdoor hot tub under a pagoda so ideal for all weathers.
For everyday domestic tasks there is a housekeepers office, a large custom fitted laundry room and just as generous an oak fitted boot room with en suite shower room.
The house incorporates a self-contained three bedroom apartment, comprising 3 bedrooms all with en suites. This is used as independent staff quarters and is accessed externally.
At first floor level is an incredible upper hall reception area which is currently divided into three separate social spaces providing further, more casual and intimate, entertaining space options. A cocktail bar which also provides upstairs kitchen facilities is open plan to the reading lounge a wonderful and bright upstairs sitting room with a terrific outlook over the grounds and hills beyond. Also upstairs is an impressive air conditioned gymnasium with walnut flooring and floor to ceiling windows overlooking the west garden and tennis court. The gym can be accessed either directly from the principal bedroom suite or from a guest bedroom corridor. The 8 individually themed bedroom suites provide seating areas, dressing rooms and en suite facilities. The principal bedroom suite is particularly lavish, with full sitting area around a marble fireplace, television, a turreted seating area and a private balcony. Access via an inner hall off of which are two separate dressing rooms plus each with a walk in wardrobe and one with refrigerator and coffee machine. Each dressing room leads to en suite bathrooms in the principal suite. The adjacent gymnasium is accessed directly from one of the dressing rooms. An adjacent bedroom suite with balcony overlooking the pond, is currently used as an informal study/den but is a versatile living space.
Local information
- Located on the northeast coast, Aberdeenshire is one of Scotland’s largest and most diverse counties and extends from the North Sea coastline inland to the Cairngorm mountains which rise majestically to the west. Dalhebity House lies west of Aberdeen city, nestled in 10 acres of its own grounds. Rich in historic castles and boasting fertile farmland, the Aberdeenshire area is renowned for producing the malting barley which supplies the many whisky distilleries in the region.
- Deeside, through which the River Dee flows, has attracted visitors from far and wide. Balmoral Castle has been the Scottish home of the Royal Family since it was purchased for Queen Victoria by Prince Albert in 1852. There is a wealth of sport on offer for which Scotland is famed: salmon fishing on the rivers Dee, Don and Deveron, pheasant and partridge shooting on many of the low ground estates, red and roe deer stalking and the opportunity for grouse on the rolling heath hills. The area boasts numerous golf courses. To the east lie Royal Aberdeen and Trump International, both well regarded links course. More locally, just a mile away there is the challenging 18 hole course at Deeside golf club.
- The Cairngorms National Park known as a stronghold for many rare and endangered species of flora and fauna is situated 51 miles to the west of the property and offers a wide range of outdoor activities including hill walking, skiing, mountain biking and wildlife spotting. The steeper mountains at The Lecht (49 miles) and Aviemore (91 miles) offer skiing when winter conditions are suitable and endless walking challenges throughout the year.
- Energy Capital of Europe’ and a vibrant hub for many years, the city of Aberdeen is home to two universities: Aberdeen University and Robert Gordons University. Cultural facilities include a recently extended and refurbished Art Gallery, Maritime Museum, music hall and theatre. P & J Live is the northeast of Scotland main arts and events venue, boasting world-class conference and exhibition facilities along with a superior 15,000 capacity arena. Aberdeen Beach can be found a short distance from Aberdeen city centre and the area is also where Pittodrie Stadium is located, which is home to Aberdeen Football Club, affectionally known as The Dandy Dons. Aberdeen International Airport is 7 miles away and there is a mainline east coast train service with frequent journeys to London King’s Cross and rail links further north to Inverness and south to Gleneagles and Edinburgh. Private schools include Robert Gordon’s College, Albyn School, St Margaret’s (girls) and the International School of Aberdeen (2miles). Gordonstoun (70 miles) is a co-educational private school for boarding and day pupils for children between the ages of 8 – 18. The highly ranked Cults Academy (state school) and Cults Primary School are both nearby.
- More locally the leafy residential suburb of Bieldside along the Royal Deeside corridor is surrounded by rolling countryside where there are a couple of shops, a coffee shop, a bar/restaurant, beauty clinic, hairdresser and a vet. The old Deeside Railway Line is very close by providing walking, running and cycling paths.
Additional information
SUMMARY
- Dalhebity House was built on the site of the late Diana, Princess of Wales’ grandmother’s home. Inspiration for the vision to commission and create the new mansion house, which was completed in 2009, very much reflected some of the original architecture at Dalhebity along with further Scottish Baronial sources.
- Dalhebity House today is a property on an epic scale, offering outstanding reception rooms and eight bedroom suites. The focus of the owners, who worked extremely closely with the Scottish architects and craftsmen throughout the project, was to create a house that appears period in design and yet has an eco focus in its construction methods and maintenance which is firmly set in the 21st century.
- Behind the traditional façade, the interior style is both elegant and classic. The extraordinarily exacting standards, specifications and attention to detail are simply unsurpassed on this scale. Dalhebity House is surely one of the finest modern country houses to have been built in Scotland.
- Artisan and skilled craftsmen replicated specialist ornate plasterwork, coffered ceilings, intricate cabinetry, curved wood panelling, bookcases, marquetry, veneers and carvings on site. In contrast, state of the art technology sits alongside, with entertainment systems, underfloor heating, mood lighting, fire and security systems throughout the building.
- Sumptuous finishes include the extensive use of luxury marble, American oak, walnut, oak and marble fireplaces; Lefroy Brooks sanitaryware with silver nickel and ceramic fittings and accessories; freestanding roll top baths; oversized walk in shower enclosures with rainfall shower heads; refrigerator and freezer drawers; warming drawers, dishwasher drawers; wine refrigerators, concealed and integrated coffee machines.
- Despite its stature, first and foremost the house is easily managed as a family home and hosting friends, yet it also functions admirably for large scale entertaining for business or charitable events and parties. The installation of an elevator, wide corridors and door frames ensures accessibility for wheelchair access if this was a requirement for the next owner.
OUTSIDE
- A pillared entrance with high electric gates opens into a meandering tarmacadam tree-lined driveway. A cobbled driveway and turning area features a large fountain. A high walled carriage entrance allows access to the rear cobbled court yard, the integral double garage and the detached garage block. Accessed from the main driveway there is an over spill car park with oak frame trip garage, car washing facility and log chopping area. There are two further vehicular access points to the rear of the property.
- A wonderful feature is the European style internal courtyard which is an incredibly sheltered and enclosed area with marble flooring and central fountain. Wrapped around the house itself are extensive paved patios and terraces to enjoy the ultimate alfresco lifestyle. On the lower lawn is a breeze hut overlooking the tranquil pond, complete with decked area, kitchen and WC. A most attractive and intricate drystone wall encloses the floodlit all weather tennis court that also has a spectator deck and wooden gazebo plus WC. The court is enclosed by high level tennis fencing on 3 sides. Lastly there is a charming corner summerhouse.
GARAGES
- Detached elongated double garage block with WC. Workshop. Electric up and over doors.
Integral double garage with electric up and over doors.
OUTGOINGS
- Aberdeen City Council tax band H.
- Directions: Aberdeen Airport 7 miles Dundee Airport 70 miles Inverness Airport 95 miles Glasgow Airport 156 miles Edinburgh Airport 123 miles *Please note that all distances are approximate
- EPC Rating: C
- Tenure: Freehold
- Council Tax Band: H





