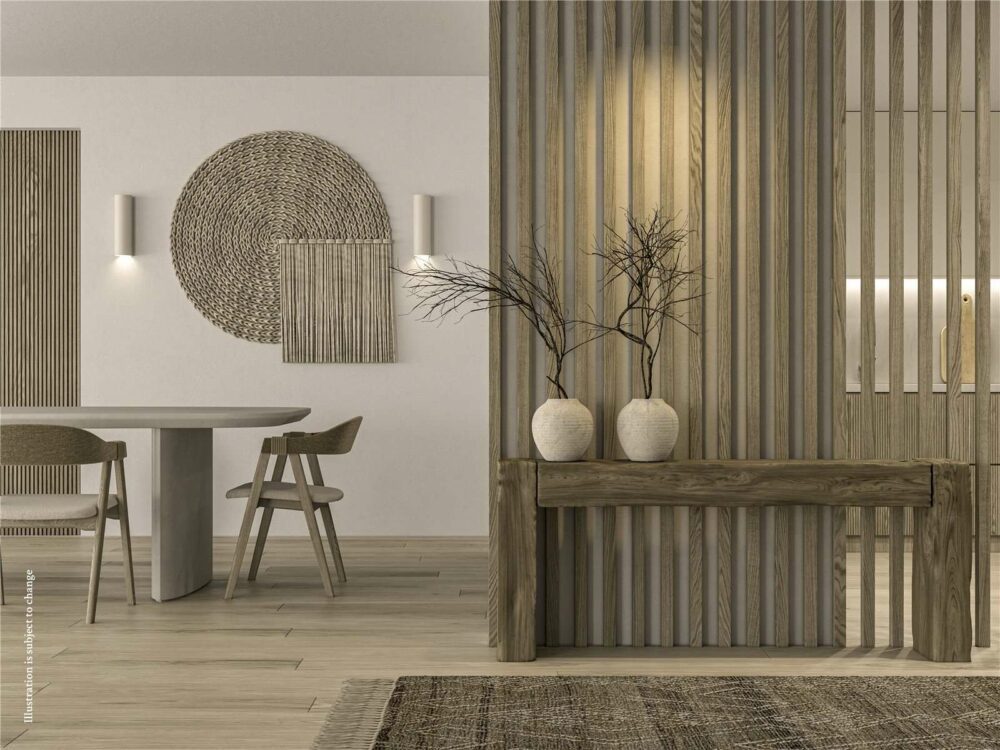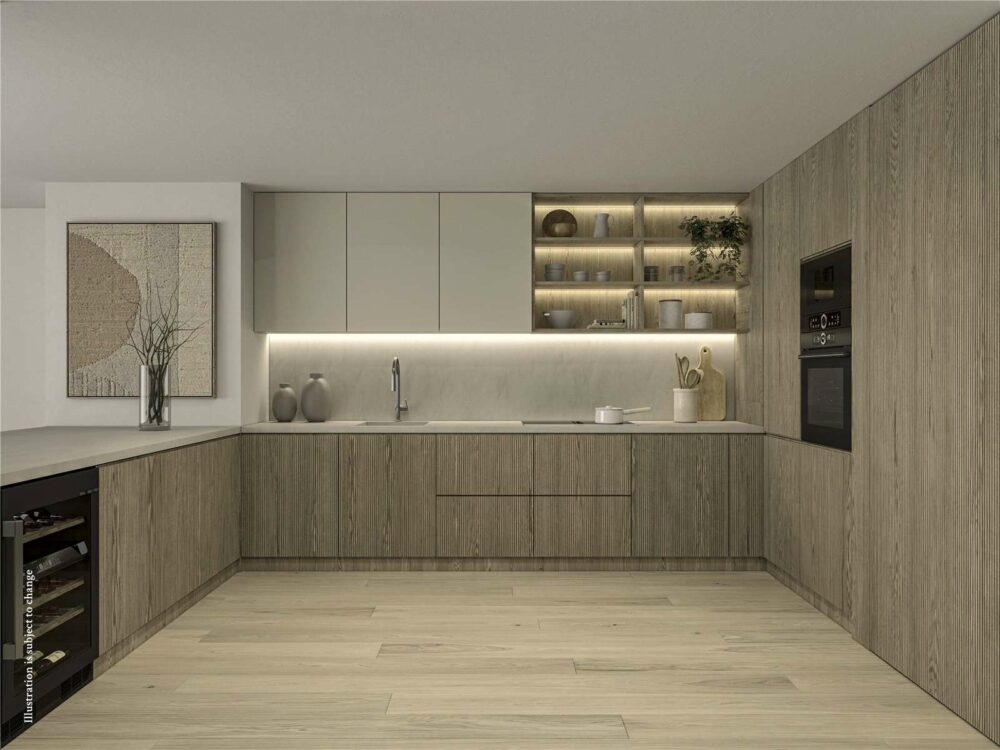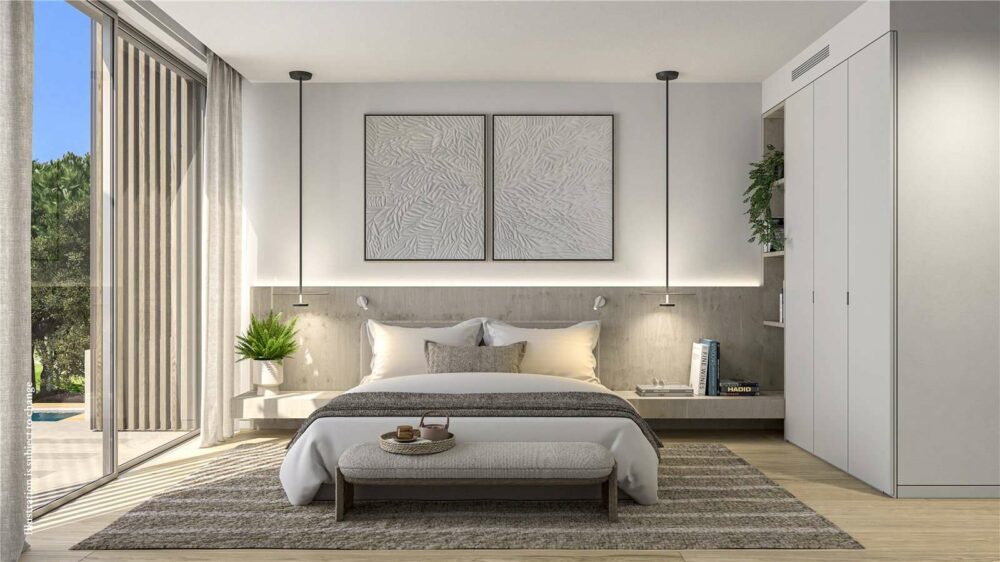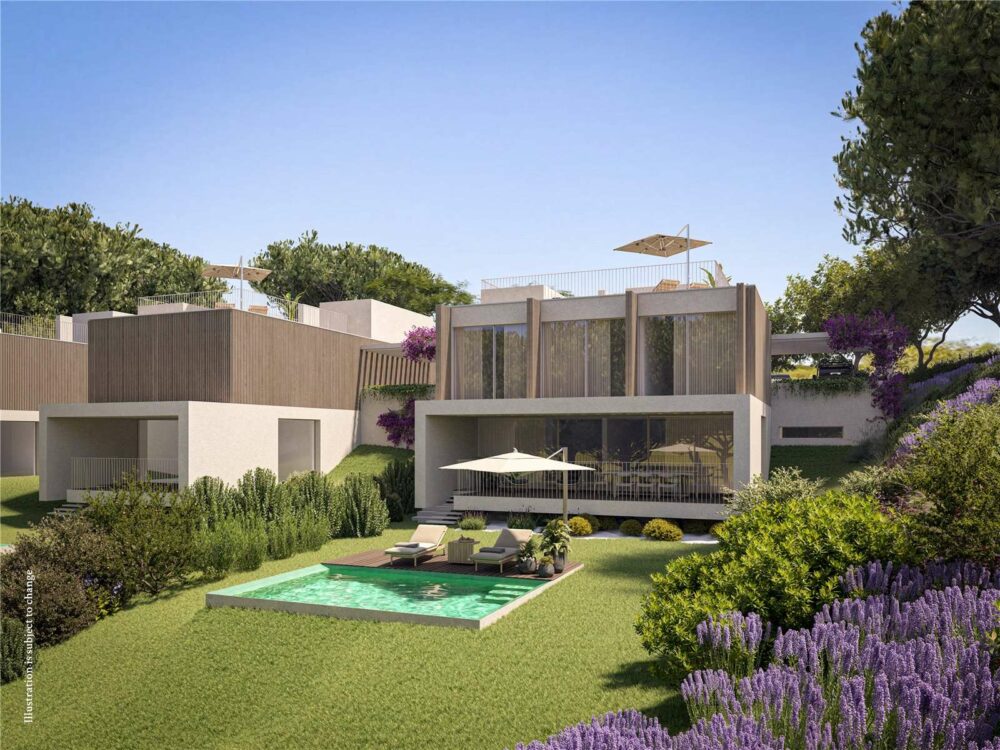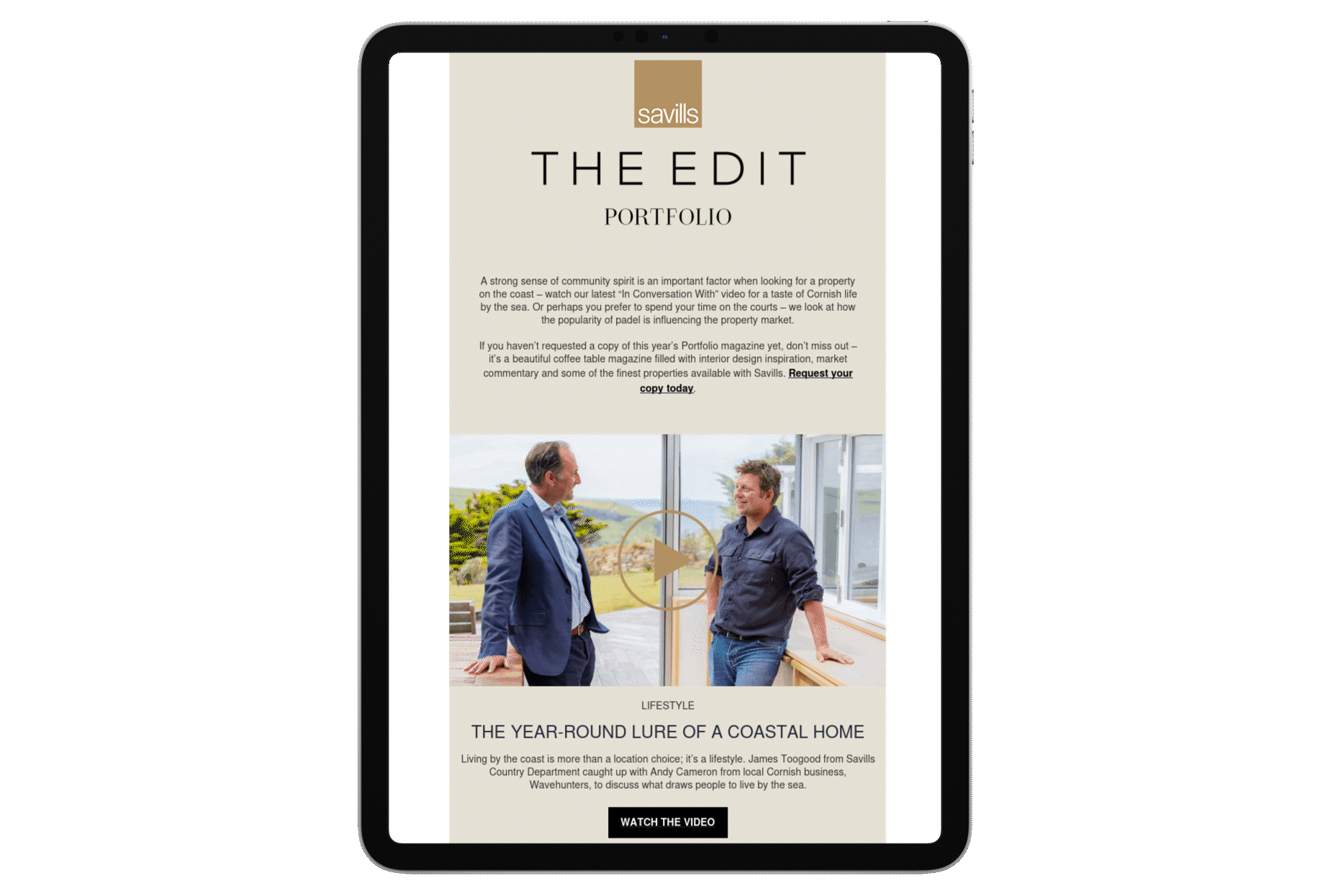About this property
Atlantic Pines consist of 28 villas in total | 9x 3+1 bedroom | 19x 4+1 bedroom
5 Typologies:
Atlantic: 3 Villas (2 typologies)
3 bedrooms
From 254m² to 301m² including basements
Jacuzzi
Pines: 13 Villas (1 typology)
4 bedrooms
From 316m² including basements
The Avenue: 12 villas (2 typologies)
3 – 4 bedrooms
From 210m² to 258m² including basements
All villas offer:
Pools, rooftop terraces, gardens
Car ports for 2 3 cars
High quality luxury finishes
Smart home system, ducted AC
Electric underfloor heating in bathrooms
Photovoltaic panels for electricity
ARCHITECT:
A vision and design of Frederico Valsassina, one of Portugal’s most renowned architects, the resort blends in seamlessly with surrounding landscape
INTERIOR DESIGN:
Interior designed by Andres Andrez, the well-known & highly respected Portuguese interior design company.
Andrez Andrez’s design philosophy for Atlantic Pines is centred on merging
contemporary minimalism with the tranquil beauty of coastal elements. Embracing clean lines and open spaces, they have created an environment that exudes
simplicity and elegance. They prioritised the use of natural materials such as light
woods, stone, and organic textiles to foster a seamless connection with nature.
LANDSCAPING:
Designed by PROAP which was founded by Landscape Architect João Nunes in 1989.
Award winning portfolio includes global projects in Portugal, Italy, Belgium, Lebanon, Morocco, Spain, Angola and Brazil. Notable projects include Parque do Tejo and Trancão, Ribeira das Naus in Lisbon, and the Khan Antoun Bey Souk in Beirut.
Local information
- Atlantic Pines is in Vale do Lobo, between Vale Real & Tennis Valley
- A 5-minute walk to:
- Vale do Lobo Tennis Academy
- A 20-minute walk to:
- Maria’s Beach and other restaurants
- Gym/Wellness Centre
- Medical Centre
- Bars 20 minutes


