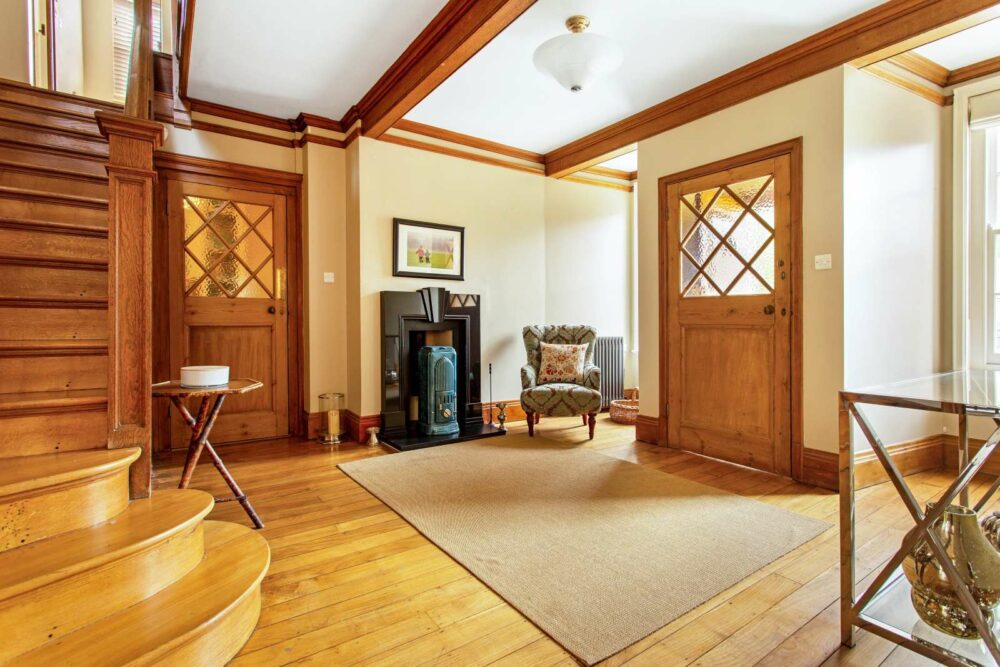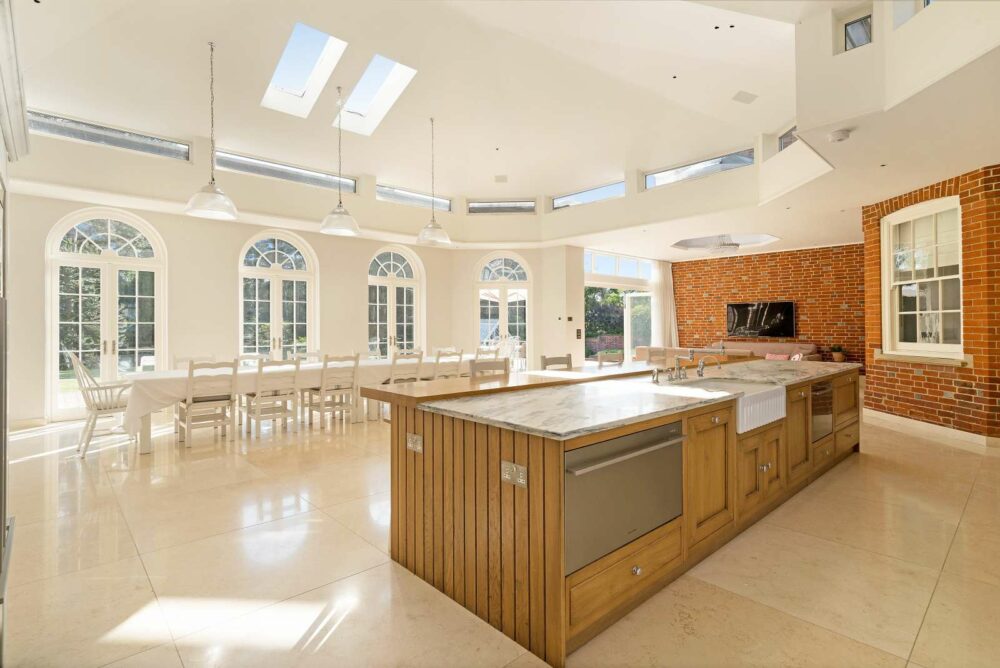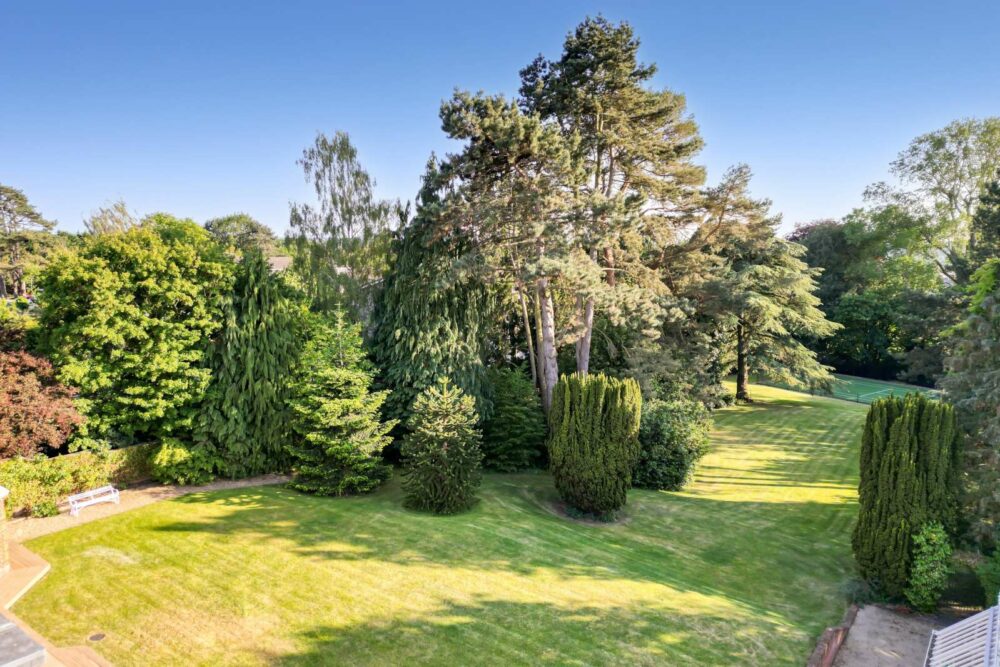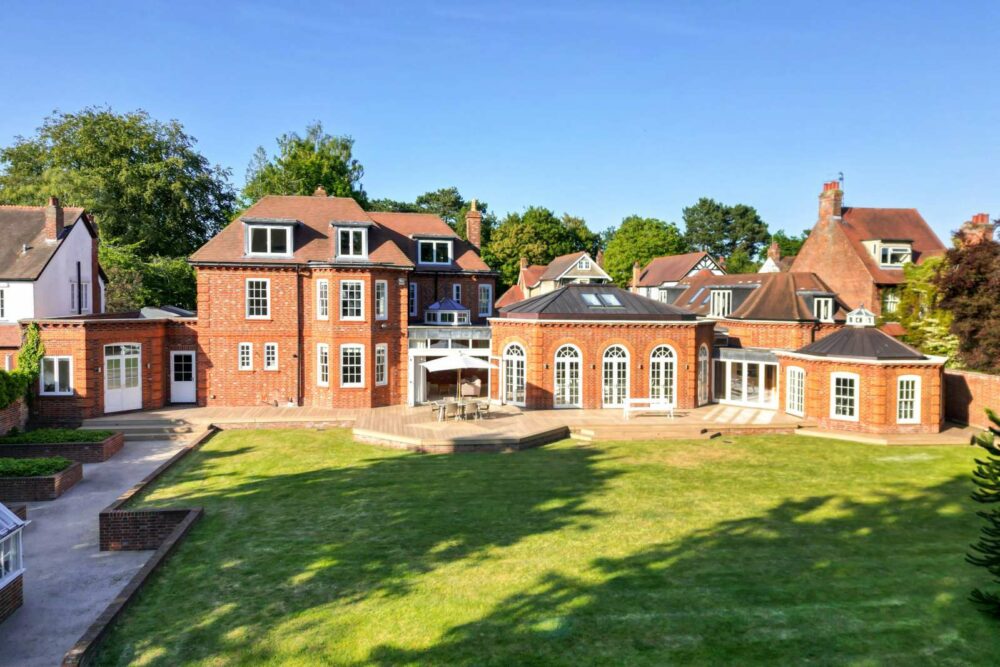About this property
With distinctive Georgian and Art Deco influences, Hill Top House has been significantly extended by the current owners with meticulous and exacting attention to detail, and impressive craftsmanship and materials. Original architectural features have been maintained and replicated throughout the new additions to the house, including octagonal rooms and roof lanterns. Hill Top House is now a spectacular light and airy family home, suitable for entertaining on a grand scale.
Specification:
- Vaulted ceiling with copper roof.
- Painted French oak cabinetry by Fired Earth.
- Four oven gas Aga, and two oven Aga electric module.
- Calacatta marble and quartz worktops.
- 4.7 metre long solid oak breakfast bar.
- Quooker boiling water tap.
- Insinkerator waste disposal system.
- Kitchen appliances by Fisher & Paykel (full height fridge/freezers, under counter fridge and two dishwashers).
- ORAC (Oxford Refrigeration and Air Conditioning) cooling system to the kitchen/dining/entertaining room.
- Cat 6 wiring throughout new parts of the house and principal bedroom suite.
- New windows throughout are bespoke hard wood and double glazed
- Underfloor heating throughout the new parts of the house and principal bedroom suite.
- Limestone, marble and oak flooring.
- Sonos sound system and ceiling speakers to kitchen/dining/sitting room and principal bedroom suite.
- Rako lighting system to second floor.
- 4 roof lanterns throughout by Vale Garden Houses, two of which can open automatically.
- Cabinetry by Fired Earth, Teddy Edwards and John Lewis of Hungerford.
- Sanitaryware with nickel fittings by Lefroy Brooks,
- Axor Hansgrohe slipper bath and fittings, and Catalano sanitaryware.
- Water softening to all areas.
- Natural stone used for all external stone masonry and coping stones (supplied by Cotswold Natural Stone).
- Millboard decking spanning the entire width of the rear of the house.
- Intercom system from front gate.
- Remote control metal gates.
- Sureset permeable resin bounded paving to the front driveway, side passage and around greenhouse.
- En Tout Cas tennis court, with top specification Savannah artificial grass surface.
- Jacksons Acoustic Fencing
Directly off the hall is the drawing room, with its three-sash bay window and bespoke bookcase, overlooking the gardens.
Beyond the kitchen, in the new east wing, is a large rear hallway. Directly off is a room presently used as a gym, two small studies, ideal for teenage homework rooms, the boot room, cloakroom and door connecting to the double garage. Stairs rise to a flat comprising kitchen/living room, bedroom and ensuite bathroom.
A new multi-functional games room spans the depth of the original house. This room has front garage double doors and load bearing tiles, and so could also be used as a further garage. Full height storage cupboards span the length of the games room.
A utility room, second walk in larder, walk-in heated linen cupboard, scullery, garden room and two further cloakrooms are also situated at this side of the house.
The hallway to the original house contains an original 1920s art deco French woodburning stove. An oak staircase rises to a galleried landing. A beautiful large bedroom and ensuite bathroom, with freestanding double ended bath, walk-in shower and double vanity unit overlook the gardens. On this floor there are three further bedrooms and a family bathroom.
A stunning principal bedroom suite extends over the whole of the second floor. The dual aspect bedroom has large windows overlooking the gardens to the south and the spires of Oxford to the west.
His and hers dressing areas, and eaves storage cupboards, with bespoke cabinetry, again by Teddy Edwards, lead to an ensuite bathroom with a freestanding Axor slipper bath, large shower and double vanity unit.
Outside
Decking spans the breadth of the house and provides ample space for entertaining with all the kitchen/dining/entertaining room doors opening directly on to it. Terraced lawns sweep down to the tennis court. Mature trees including a cedar of Lebanon, yews, Scots pine amongst others create both architectural interest and privacy. An Alitex Victorian style greenhouse sits to the west side behind three brick-built raised vegetable beds.
The house sits back off the road behind a large driveway providing ample parking with two sets of gates, one electric, providing in and out access.
Local information
- Hill Top Road is a sought after location for easy access to Oxford city centre, the schools, hospitals and local shops. The hospitals, Headington Girls School, Magdalen School, and coach stops to Heathrow and Gatwick Airports are nearby.
- The Oxford ring road allows easy access to the national road and rail network via the A34.
- Hill Top House stands on a quiet, no-through road with the Oxford Golf Club at the end of the road. Nearby parks include South Park and Shotover Country Park, which is a protected nature reserve covering around 117 hectares of woodland.
Additional information
- History
- William Charles Walker OBE (1882-1966) was Mayor of Oxford and a director of the building firm Benfield & Loxley, which constructed many landmark buildings in Oxford, including the New Bodleian Library, Headington Girls’ School, the Churchill Hospital, the Radcliffe Science Library and Nuffield College.
- In 1922, William Walker commissioned and built No 46 Hill Top Road, as a home for his wife and family, where he remained until his death in 1966. The fine craftsmanship and high standards of this eminent Oxford builder are evident in the construction of 46 Hill Top Road.
- Tenure
- Freehold with vacant possession on completion
- Services
- All mains services are connected
- Gas central heating
- Fibre broadband
- Photographs taken June 2023 and brochure prepared July 2023.
- Directions: From London, take the M40/A40 to Oxford. At the Thornhill roundabout proceed straight over to London Road. Continue through the Headington shops. Just after Headington School on the right turn left down Gipsy Lane. At the lights turn right onto Warneford Lane. At the roundabout take the first exit onto Divinity Road. After 100 yds turn left onto Hill Top Road. The property is a short distance on the right.
- EPC Rating: C
- Tenure: Freehold






