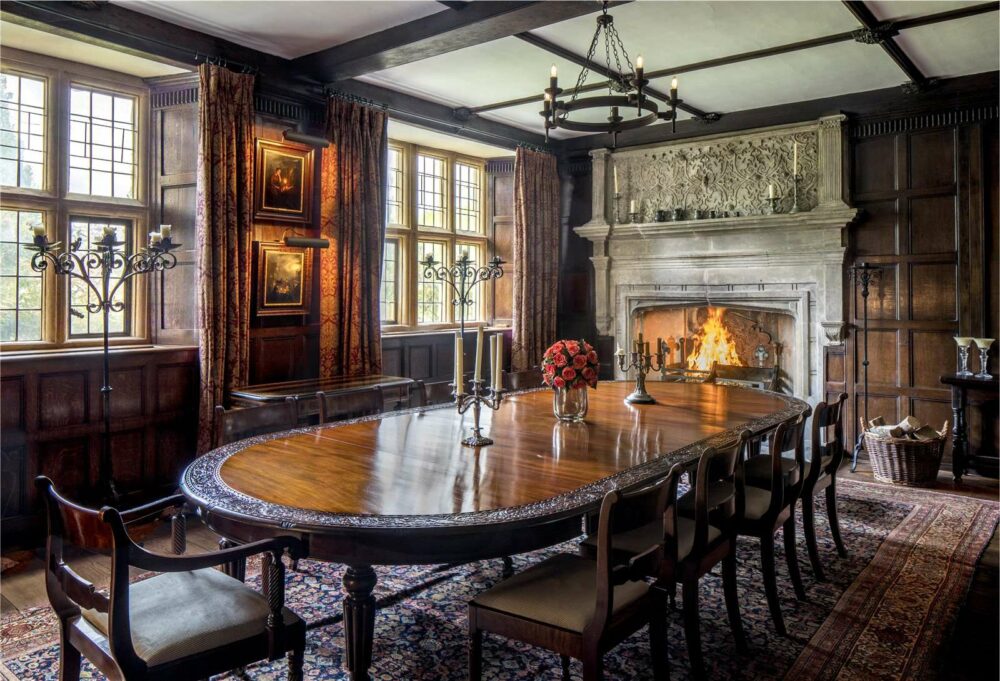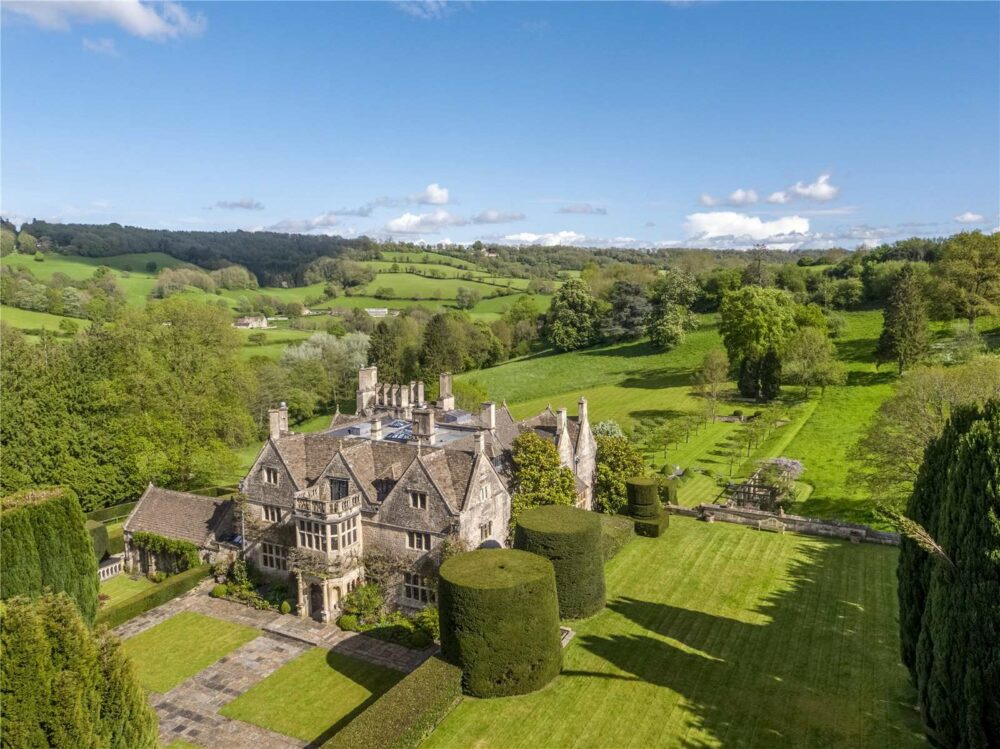About this property
Architecturally imposing, St Catherine’s Court sits magnificently in an elevated position, with views over its gardens, meadows and stunning sylvan valley below. A gravel drive enters through ornamental iron gates from a single-track road. It passes the magnificent tithe barn and continues below the 12th century church of St Catherine’s, from which the manor took its name. The front door of the manor is now formed from the striking entrance to the former chapel. Once inside, the timeline and history are evident. The rich tapestry of its history merges gracefully, woven through a labyrinth of staircases and corridors. Ornate plasterwork ceilings with intricate carvings, ancient wood panelled rooms, stone mullioned leaded light windows (some with stained glass detail), coffered ceilings, ancient oak floors and staircases and huge fireplaces all feature and speak of the stories this house has to tell. Now restored to its former glory, St. Catherine’s Court not only represents a wonderfully idiosyncratic family home, but one that is equipped to entertain on a truly grand scale.
Gardens and Grounds
One of the most important garden designers of the twentieth century, Gertrude Jekyll, wrote of St. Catherine’s Court, Many are the beautiful houses, but there is hardly one within its own borders, or, indeed, within the length and breadth of England, whose charm of ancient beauty and of lovely, restful pleasure-ground, can rival that of this delightful place . Her impact on garden design, history and influence lasts to the present day. Country Life magazine archives state that for the most part, her personal ideas about garden design were informed by her love of old English manor house gardens, such as St. Catherine’s Court, Owlpen Manor, Cleeve Prior Manor and numerous other places tucked away in remote corners of England . The gardens are of great historical interest and are listed on the Register of Historic Parks and Gardens. Jekyll admired long, broad terraces; simple, yet dramatic stairways connecting the various levels; and the judicious use of evergreens and foliage , everything that St. Catherine’s Court has in abundance. She went on to state, it may be said that in a place like this gardening is easy. The main lines of it are here and unalterable; the permanent features -hill, valley, woodland, terraces and noble flights of stairs – these are all present, and only waiting to be suitably and sufficiently clothed and adorned . Spectacular gardens lie predominantly to the south and west of the house with breath-taking views over the valley.
Rising from the west of the house, stone steps lead up to a long bowling green, Jacobean in origin, bordered by stone balustrades and an arching avenue of ancient yews. Myriad lawns and terraces are connected via ancient stone stairways and long pergola gravelled walkways, festooned with wisteria and roses. Ancient sentinel and topiaried yews border deep and abundant herbaceous flower beds. An apple orchard is situated beside an avenue of flowering cherry trees, creating a long vista from the grass terrace below the ballroom. With its stone balustrades and matching flights of stone steps to the lawns below, this forms a theatrical backdrop to the formal gardens. To one side is the stunning orangery, added in the 20th century. Wildflower and pasture meadows border the gardens to the east, south and west. A tennis court is situated on the other side of the lane to the east with 2 stables at the top boundary. Mixed broadleaf woodland frames the spectacular valley to the south. In all there are about 13.78 acres.
Barn
The stunning Tithe Barn, situated to the north-western side of the manor and church, probably dates from 15th century and is Grade II* Listed. With its ancient timbers and vast barn doors all intact, it presents infinite opportunities and possibilities. There are new oak walled storage rooms and staircase to an enclosed mezzanine to one end.
Serenity Lodge
Situated at the entrance gates to the manor, Serenity Lodge is a five-bedroom lodge house. This was formerly used as two independent staff cottages.
The Old School House
Situated on the perimeter of the land, The Old School House is a three-bedroom cottage with its own private gardens.
Local information
- Set high above the folds of an exquisite hidden’ valley, St Catherine’s Court commands breath-taking views of the verdant vale below. Situated on the edge of the Cotswolds, an Area of Outstanding Natural Beauty, a tributary of the River Avon meanders gently through the valley floor below. Despite being tucked away, national road and rail links are easily accessible via the M4, approximately eight miles away, and Bath Spa and Chippenham stations (5 and 12 miles away respectively).
- The charming village of Batheaston, on the banks of the River Avon is under two miles away and has a medical centre, pharmacy, primary school, convenience stores, cafés, Post Office and church. Bath’s stunning honey-coloured Georgian architecture, straight from a Jane Austen novel, is under five miles away. Rich in history and culture, with its myriad theatres, festivals, galleries, restaurants and cafés, it has much to offer. Architectural highlights include the iconic Royal Crescent, the majestic Circus and the Roman Baths. There is also much to inspire interest beyond the city, throughout the stunning Somerset countryside, as well as attractions like Stonehenge and Avebury. The Michelin starred Olive Tree restaurant is in the centre of Bath, with Babington House (Soho House Group) and boutique hotel and restaurant, The Pig Near Bath, approximately 12 and 17 miles away respectively.
Additional information
- Local Authority: Bath and North East Somerset Council.
- Council Tax: House – H/ Serenity Lodge – G/ Old School House – F
- Directions: From the M4, exit at junction 18 onto A46 towards Bath and Stroud. After approximately 5 miles turn sharp left onto Leigh Lane. Proceed for 2.9 miles and the gates to St Catherine’s Court can be found on the right-hand side. Postcode: BA1 8HA
- EPC Rating: F
- Tenure: Freehold





